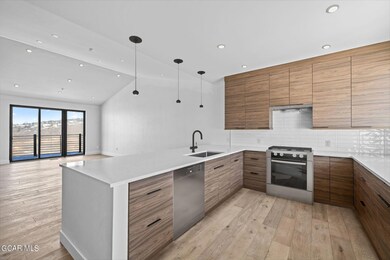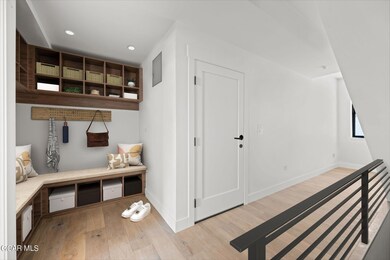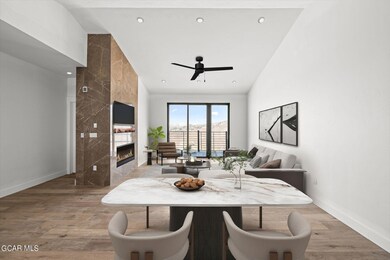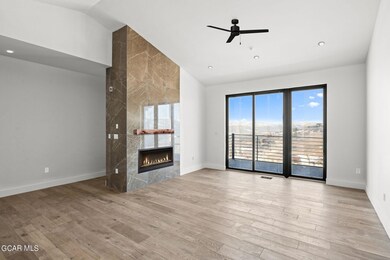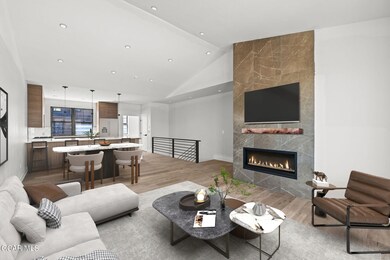102 Saddle Mountain Camp Rd Granby, CO 80446
Estimated payment $7,211/month
Highlights
- Ski Accessible
- Fitness Center
- Spa
- Golf Course Community
- New Construction
- Fishing
About This Home
This large townhome sleeps like a 4 bedroom as it has 3 bedrooms plus a Rec Room. This is the most spectacular townhome site in all of Grand County with both ski-in/ski-out access & huge views of the Continental Divide, the Fraser River & Winter Park. These 3-story townhomes will be finished with high end finishes including quartz, a showcase fireplace and in floor radiant heat. This home has 3 levels of decks to enjoy the views, so you feel like you are standing on
top of the mountain. The gigantic open great room plans have large kitchens with gas range, 54'' modern upper cabinets, quartz countertops, and the stainless-steel appliances will showcase these kitchens. From the barn wood exteriors, real stone on the outside, the home's attention to detail will be a showcase townhome.
Listing Agent
Keller Williams Advantage Realty, LLC License #FA100056431 Listed on: 05/08/2024

Open House Schedule
-
Friday, October 31, 20259:00 am to 5:00 pm10/31/2025 9:00:00 AM +00:0010/31/2025 5:00:00 PM +00:00Add to Calendar
-
Saturday, November 01, 20259:00 am to 5:00 pm11/1/2025 9:00:00 AM +00:0011/1/2025 5:00:00 PM +00:00Add to Calendar
Townhouse Details
Home Type
- Townhome
Est. Annual Taxes
- $532
Year Built
- Built in 2023 | New Construction
HOA Fees
- $617 Monthly HOA Fees
Parking
- 1 Car Attached Garage
Home Design
- Frame Construction
Interior Spaces
- 1,832 Sq Ft Home
- 3-Story Property
- Living Room with Fireplace
- Dining Room
- Washer and Dryer
Kitchen
- Eat-In Kitchen
- Oven
- Range
- Microwave
- Dishwasher
- Disposal
Bedrooms and Bathrooms
- 3 Bedrooms
- 4 Bathrooms
Schools
- Granby Elementary School
- East Grand Middle School
- Middle Park High School
Utilities
- Forced Air Heating System
- Heating System Uses Natural Gas
- Natural Gas Connected
- Propane Needed
- Water Tap Fee Is Paid
- Phone Available
- Cable TV Available
Additional Features
- Spa
- 1,307 Sq Ft Lot
Listing and Financial Details
- Assessor Parcel Number 145115307055
Community Details
Overview
- Association fees include exterior maintenance, snow removal, trash removal, road maintenanc
- Saddle Mountain Camp Townhomes Subdivision
- On-Site Maintenance
Amenities
- Restaurant
Recreation
- Golf Course Community
- Fitness Center
- Community Pool
- Community Spa
- Fishing
- Ski Accessible
- Snow Removal
Map
Home Values in the Area
Average Home Value in this Area
Tax History
| Year | Tax Paid | Tax Assessment Tax Assessment Total Assessment is a certain percentage of the fair market value that is determined by local assessors to be the total taxable value of land and additions on the property. | Land | Improvement |
|---|---|---|---|---|
| 2024 | $532 | $8,660 | $3,290 | $5,370 |
| 2023 | $532 | $6,140 | $6,140 | $0 |
| 2022 | $439 | $10 | $10 | $0 |
Property History
| Date | Event | Price | List to Sale | Price per Sq Ft |
|---|---|---|---|---|
| 05/09/2024 05/09/24 | For Sale | $1,249,000 | -- | $623 / Sq Ft |
Source: Grand County Board of REALTORS®
MLS Number: 24-507
APN: R312301
- 103 Saddle Mountain Camp Rd
- 106 Saddle Mountain Camp Rd
- 105 Saddle Mountain Camp Rd
- 107 Saddle Mountain Camp Rd
- 107 Saddle Mountain Camp Rd Unit 107
- 142 Saddle Mountain Camp Rd
- 100 Saddle Mountain Camp Rd
- 110 Evergreen Dr
- 293 Evergreen Dr
- 109 Evergreen Dr
- 100 Evergreen Dr
- 350 Lone Eagle Dr
- 385 Lone Eagle Dr
- 207 Lake Dr Unit 1203
- 18 Pine Dr
- 18 Pine Dr
- 1009 Forrest Dr Unit A
- 201 Ten Mile Dr Unit 303
- 265 Christiansen Ave Unit B
- 330 Park Ave Unit 2
- 406 N Zerex St Unit 10
- 707 Red Quill Way Unit ID1269082P
- 10660 US Highway 34
- 422 Iron Horse Way
- 218 Tall Pine Cir
- 325 Vine St
- 6311 Us-40
- 9366 Fall River Rd Unit 9366
- 660 W Spruce St
- 1920 Argentine
- 6120 Magnolia Dr Unit Studio
- 468 Riverside Dr Unit 2
- 468 Riverside Dr Unit 1

