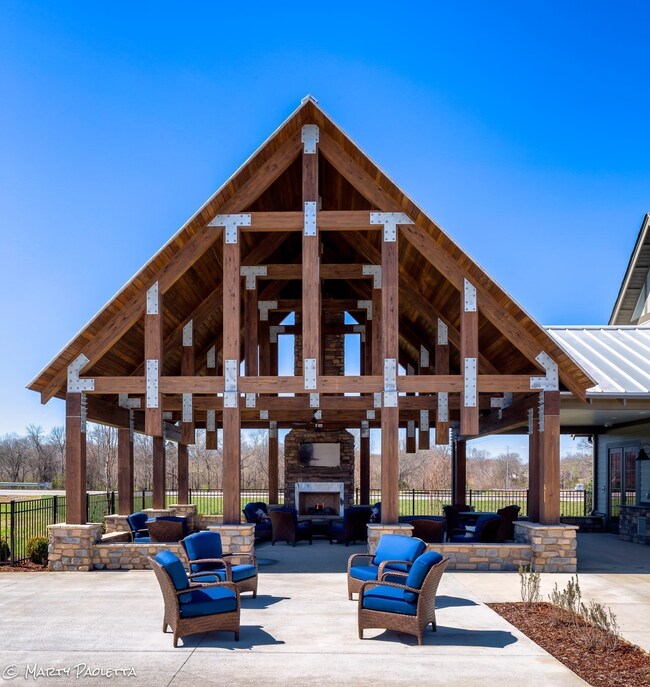
102 Saddlewalk Dr Spring Hill, TN 37174
Estimated payment $6,743/month
Total Views
55
4
Beds
2.5
Baths
3,120
Sq Ft
$329
Price per Sq Ft
Highlights
- Fitness Center
- Clubhouse
- Porch
- Spring Station Middle School Rated A
- Community Pool
- Walk-In Closet
About This Home
Signature Hayes 1A Floorplan. This is a sold listing intended for comp purposes only.
Listing Agent
Signature Homes Realty Brokerage Phone: 6152786483 License # 332922 Listed on: 04/01/2025
Home Details
Home Type
- Single Family
Year Built
- Built in 2025
Lot Details
- Privacy Fence
HOA Fees
- $125 Monthly HOA Fees
Parking
- 3 Car Garage
- Alley Access
Home Design
- Slab Foundation
- Shingle Roof
Interior Spaces
- 3,120 Sq Ft Home
- Property has 2 Levels
- Ceiling Fan
- Gas Fireplace
- Living Room with Fireplace
- Combination Dining and Living Room
- Interior Storage Closet
- Fire and Smoke Detector
Kitchen
- Microwave
- Dishwasher
- Disposal
Flooring
- Laminate
- Tile
- Vinyl
Bedrooms and Bathrooms
- 4 Bedrooms | 2 Main Level Bedrooms
- Walk-In Closet
Outdoor Features
- Patio
- Porch
Schools
- Bethesda Elementary School
- Spring Station Middle School
- Summit High School
Utilities
- Cooling Available
- Heating System Uses Natural Gas
- Heat Pump System
- Underground Utilities
- High Speed Internet
Listing and Financial Details
- Tax Lot 12
Community Details
Overview
- $375 One-Time Secondary Association Fee
- Association fees include ground maintenance, recreation facilities
- Saddlewalk At June Lake Subdivision
Amenities
- Clubhouse
Recreation
- Community Playground
- Fitness Center
- Community Pool
- Trails
Map
Create a Home Valuation Report for This Property
The Home Valuation Report is an in-depth analysis detailing your home's value as well as a comparison with similar homes in the area
Home Values in the Area
Average Home Value in this Area
Property History
| Date | Event | Price | Change | Sq Ft Price |
|---|---|---|---|---|
| 04/01/2025 04/01/25 | Pending | -- | -- | -- |
| 04/01/2025 04/01/25 | For Sale | $1,026,297 | -- | $329 / Sq Ft |
Source: Realtracs
Similar Homes in Spring Hill, TN
Source: Realtracs
MLS Number: 2813478
Nearby Homes
- Hollis 1C Plan at Saddlewalk at June Lake - Belmont
- Harrow 1B Plan at Saddlewalk at June Lake - Derby
- Hayes 1B Plan at Saddlewalk at June Lake - Belmont
- Hollis 1B Plan at Saddlewalk at June Lake - Belmont
- Fielding 1B Plan at Saddlewalk at June Lake - Belmont
- Fielding 1C Plan at Saddlewalk at June Lake - Belmont
- Lochlan 1B Plan at Saddlewalk at June Lake - Derby
- Cantor Executive 4A Plan at Saddlewalk at June Lake - Belmont
- Cantor Executive 4B Plan at Saddlewalk at June Lake - Belmont
- Bay 1A Plan at Saddlewalk at June Lake - Derby
- Fielding 1A Plan at Saddlewalk at June Lake - Belmont
- Lochlan 1D Plan at Saddlewalk at June Lake - Derby
- Signature Gale 2B Plan at Saddlewalk at June Lake - Signature
- Signature Gale 2A Plan at Saddlewalk at June Lake - Signature
- Lochlan 1A Plan at Saddlewalk at June Lake - Derby
- Sorrel 1B Plan at Saddlewalk at June Lake - Derby
- Sorrel 1A Plan at Saddlewalk at June Lake - Derby
- Signature Breton 1A Plan at Saddlewalk at June Lake - Signature
- Signature Cantor 1B Plan at Saddlewalk at June Lake - Signature
- Hayes 1C Plan at Saddlewalk at June Lake - Belmont






