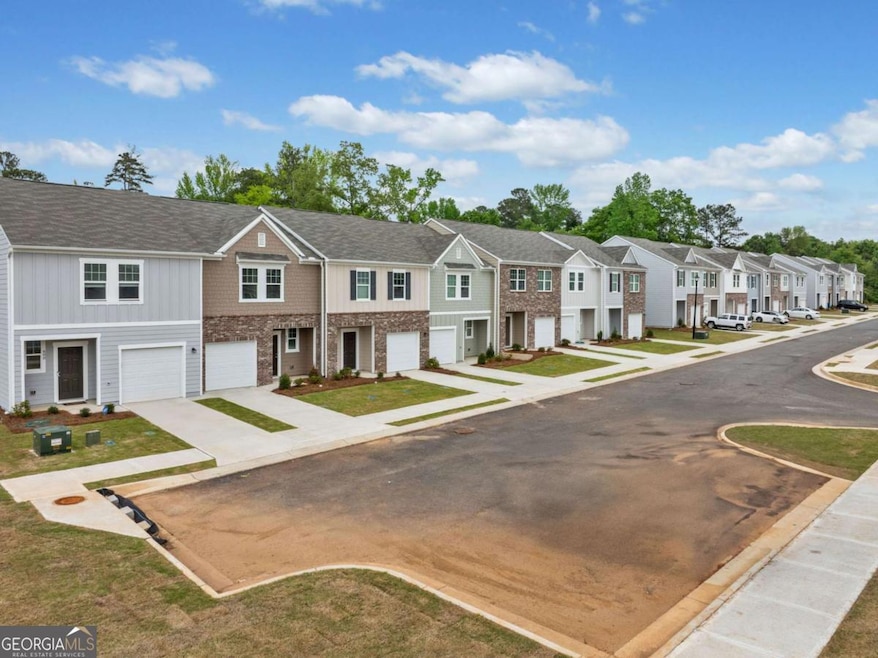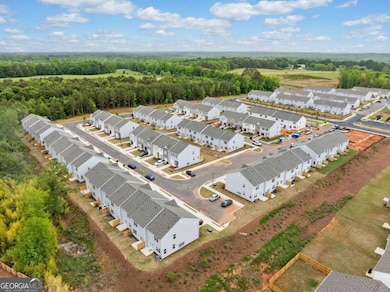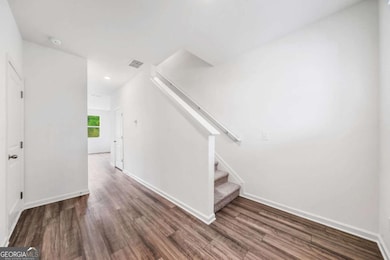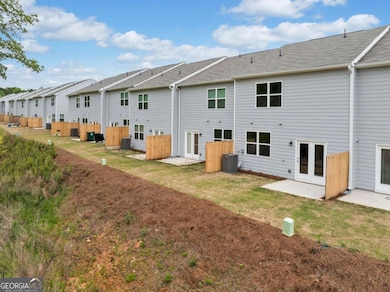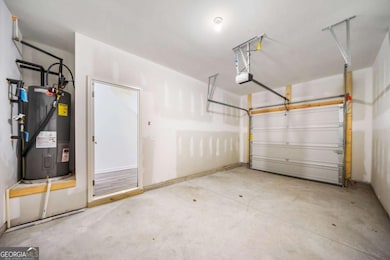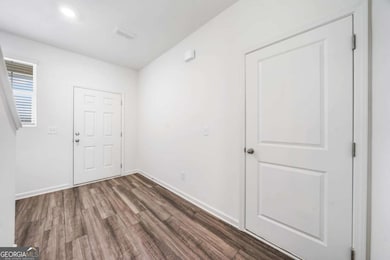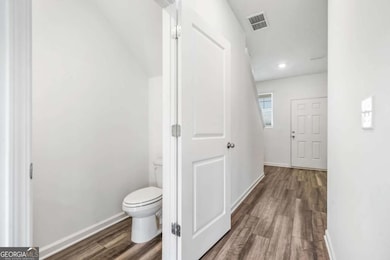102 Saginaw Ct Locust Grove, GA 30248
Spalding County NeighborhoodHighlights
- New Construction
- Traditional Architecture
- Community Pool
- Clubhouse
- High Ceiling
- Breakfast Area or Nook
About This Home
BRAND NEW 3-bed, 2.5-bath townhome in historic Locust Grove! Sought after end unit! The open-concept main level features a spacious family room and a modern kitchen with stainless steel appliances, granite countertops, and white cabinetry. Washer and dryer included. Enjoy community amenities like a pool, cabana, sidewalks, and streetlights. Conveniently located just 10 minutes from I-75, with easy access to Atlanta's airport, Tanger Outlets, Noah's Ark Animal Sanctuary, and the Locust Grove Train Watching Platform. No pets.
Listing Agent
APRTEAM
Austin Patrick and Associates License #170237 Listed on: 10/09/2025
Townhouse Details
Home Type
- Townhome
Est. Annual Taxes
- $358
Year Built
- Built in 2025 | New Construction
Lot Details
- 436 Sq Ft Lot
- Two or More Common Walls
Parking
- 1 Car Garage
Home Design
- Traditional Architecture
- Slab Foundation
- Composition Roof
- Wood Siding
- Concrete Siding
Interior Spaces
- 1,421 Sq Ft Home
- 2-Story Property
- High Ceiling
- Double Pane Windows
- Entrance Foyer
- Family Room
- Combination Dining and Living Room
Kitchen
- Breakfast Area or Nook
- Microwave
- Dishwasher
- Disposal
Flooring
- Carpet
- Vinyl
Bedrooms and Bathrooms
- 3 Bedrooms
Laundry
- Laundry closet
- Dryer
- Washer
Home Security
Outdoor Features
- Patio
Schools
- Jordan Hill Road Elementary School
- Kennedy Road Middle School
- Spalding High School
Utilities
- Central Heating and Cooling System
- Underground Utilities
- Cable TV Available
Listing and Financial Details
- Security Deposit $1,695
- 12-Month Minimum Lease Term
- $75 Application Fee
Community Details
Overview
- Property has a Home Owners Association
- Association fees include ground maintenance, swimming
- Greyson Parc Subdivision
Amenities
- Clubhouse
Recreation
- Community Pool
Pet Policy
- No Pets Allowed
Security
- Carbon Monoxide Detectors
- Fire and Smoke Detector
Map
Source: Georgia MLS
MLS Number: 10624830
APN: 201G-01-002
- 119 Bantry Way
- 633 Jervis Way
- 214 Georgian Way
- 112 Leveret Rd
- 512 Vickers Ln
- 640 Howell Dr
- 412 Eglington Trail
- 411 Johnson
- 1496 Trestle Rd
- 1429 Kentmire Ct
- 358 Southgate Dr
- 5001 Wolverine Place
- 1220 Nottley Dr
- 150 Cottage Club Dr
- 256 High Court Way
- 250 High Court Way
- 156 Cottage Club Dr
- 164 Cottage Club Dr
- 1171 Bodega Loop
- 104 Saginaw Ct
- 100 Saginaw Ct
- 106 Saginaw Ct
- 2520 Mockingbird Ln
- 2405 Langstan Ct
- 420 Eglington Tr
- 3008 Norwell Ct
- 117 Cottage Club Dr
- 1031 Buckhorn Blvd
- 1012 Levista Dr
- 2104 Bradbury Ct
- 7517 Watson Cir
- 8013 Coleson Crossing
- 1024 Eagles Brooke Dr
- 1304 Bugle Ct
- 609 Alyssa Ct
- 346 Norway Spruce Ct
- 2273 Hampton Locust Grove Rd
- 905 Vandiver Ct
- 236 Little Gem Ct
