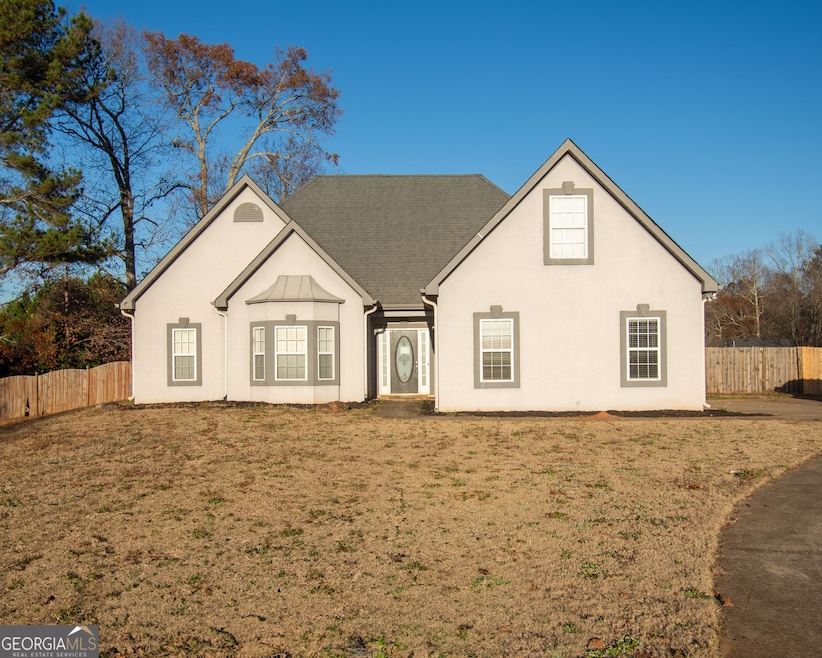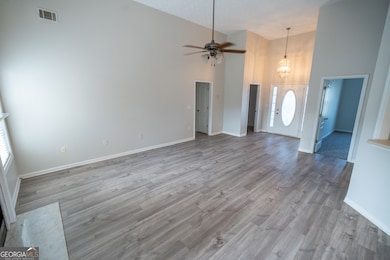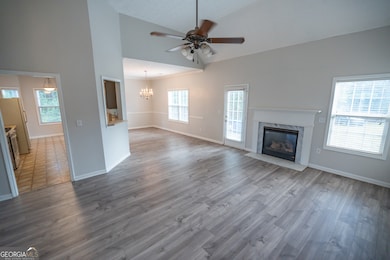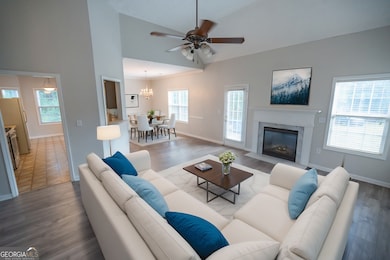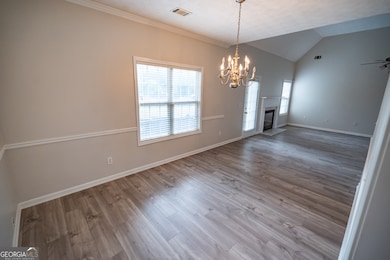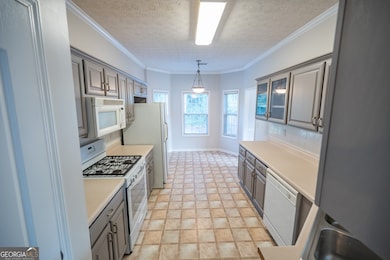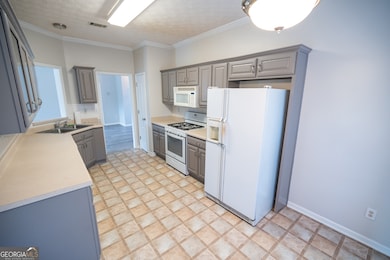609 Alyssa Ct Locust Grove, GA 30248
Highlights
- Ranch Style House
- No HOA
- Cul-De-Sac
- 1 Fireplace
- Formal Dining Room
- Soaking Tub
About This Home
Newly Remodeled Ranch Home in Locust Grove Henry County Schools. Immediate Occupancy! New Carpet in All Bedrooms, New Vanities in each Full Bathroom, New Paint Throughout, Laminate Flooring In Common Areas, and Updated Kitchen Cabinets! Split Bedroom Plan! Primary Suite Features Bay Window, Bathroom with Separate Tub/Shower, and Double Vanity. Cul-De-Sac Lot with Privacy Fenced Backyard. Home has been virtually staged in some photographs. Application Fee $75 Per Adult. Deposit $2000 Requirements-Income = 2.5X Rent (Individual or Married Combined), Credit Check, Background Check, No Evictions, No Pets or Smoking. More information is available by email inquiry only to Crmpropertymgmt@gmail.com.
Home Details
Home Type
- Single Family
Est. Annual Taxes
- $5,098
Year Built
- Built in 2002 | Remodeled
Lot Details
- 0.75 Acre Lot
- Cul-De-Sac
- Fenced
- Level Lot
Home Design
- Ranch Style House
- Slab Foundation
- Vinyl Siding
- Stucco
Interior Spaces
- 2,183 Sq Ft Home
- Roommate Plan
- Ceiling Fan
- 1 Fireplace
- Family Room
- Formal Dining Room
- Laundry in Hall
Kitchen
- Oven or Range
- Dishwasher
Flooring
- Carpet
- Laminate
- Tile
Bedrooms and Bathrooms
- 3 Main Level Bedrooms
- Split Bedroom Floorplan
- Walk-In Closet
- 2 Full Bathrooms
- Double Vanity
- Soaking Tub
- Bathtub Includes Tile Surround
- Separate Shower
Parking
- Garage
- Garage Door Opener
Schools
- Luella Elementary And Middle School
- Luella High School
Utilities
- Central Air
- Heat Pump System
- Underground Utilities
- Septic Tank
- Cable TV Available
Listing and Financial Details
- Security Deposit $2,000
- 12-Month Min and 24-Month Max Lease Term
- $100 Application Fee
Community Details
Overview
- No Home Owners Association
- Wyckliffe Subdivision
Pet Policy
- No Pets Allowed
Map
Source: Georgia MLS
MLS Number: 10545199
APN: 078D-01-166-000
- 500 Soho Place
- 191 Westin Park Dr
- 184 Marchmont Dr
- 111 Wyckliffe Dr
- 290 Whistle Way
- 200 Marchmont Dr
- 250 Crabapple Rd Unit 194
- 250 Crabapple Rd
- 328 Meuse Ln
- 246 Crabapple Rd
- 1645 Fuma Leaf Way
- 1645 Fuma Leaf Way Unit 256
- 285 Klinetop Dr
- Saint Lawrence Plan at Edinburgh
- Normandy Plan at Edinburgh
- 304 Klinetop Dr
- 425 Cathedral Dr
- 493 Cathedral Dr
- 208 Crabapple Rd
- Hudson Plan at Southern Hills
- 905 Vandiver Ct
- 173 Whistle Way
- 489 Glouchester Dr
- 233 Klinetop Dr
- 229 Klinetop Dr
- 2273 Hampton Locust Grove Rd
- 485 Cathedral Dr
- 200 Hawken Trail
- 310 the Gables Dr
- 708 Percevil Point
- 1999 Hampton Locust Grove Rd
- 909 Teabiscuit Way
- 108 Hampton Cir
- 128 Rendition Dr
- 805 Summit Park Trail
- 1001 Adie Cove
- 375 Ermines Way
- 1040 Maris Ln
- 916 Summit Park Trail
- 429 the Gables Dr
