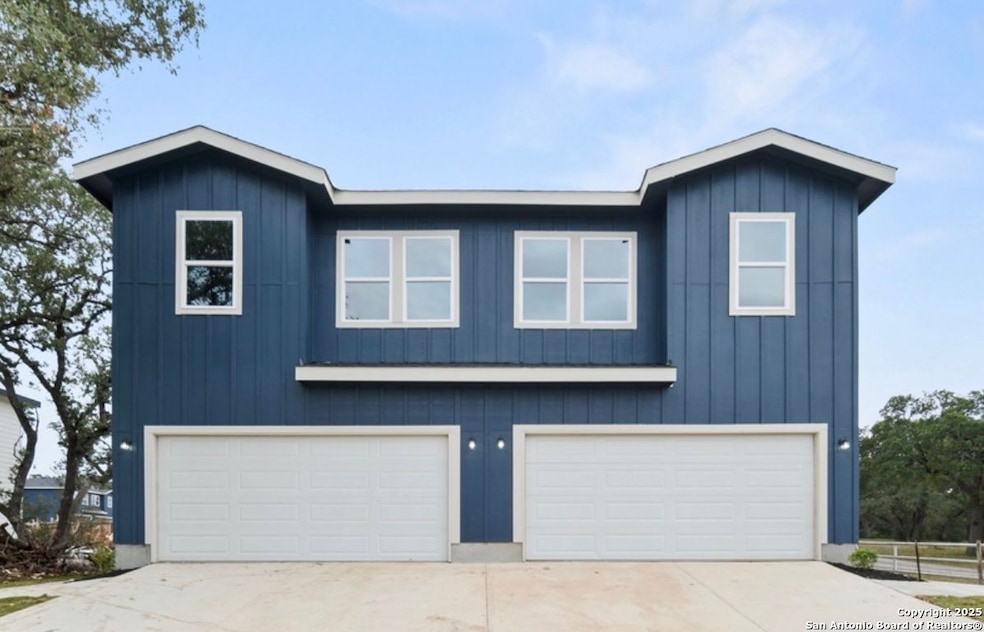102 Sai Manor 101-102 San Antonio, TX 78249
East Campus NeighborhoodEstimated payment $4,433/month
Highlights
- New Construction
- Central Air
- Carpet
- Brandeis High School Rated A
- Fenced
About This Home
**Special Financing Available! Buyers can take advantage of a 3.75 interest rate with the seller's preferred lender, making this home even more affordable** This brand-new, two-story duplex offers both privacy and curb appeal. Each unit features 3 bedrooms, 2.5 baths, and a 2-car garage. The thoughtful design includes a spacious backyard, perfect for relaxing or entertaining outdoors. Inside, enjoy granite countertops, luxury vinyl plank flooring downstairs and the bathrooms, modern finishes, stainless steel appliances, and washer/dryer hookups in the utility room. This stunning new construction is move-in ready and waiting to be called home! Disclaimer: Photos shown are of a previously completed duplex by the same builder, provided to illustrate the final look and quality once construction is complete. The only difference is that the kitchen and living room will be flipped.
Property Details
Home Type
- Multi-Family
Est. Annual Taxes
- $11,448
Year Built
- Built in 2025 | New Construction
HOA Fees
- $100 Monthly HOA Fees
Home Design
- Slab Foundation
- Composition Roof
Interior Spaces
- 2,760 Sq Ft Home
- 2-Story Property
Flooring
- Carpet
- Vinyl
Schools
- Carnahan Elementary School
- Stinson Middle School
- Brandeis High School
Additional Features
- Fenced
- Central Air
Community Details
- Natures Edge On Babcock Association
- Built by Invest 5s LLC
- Namami Sai Subd Subdivision
- Mandatory home owners association
Listing and Financial Details
- Legal Lot and Block 15 / 13
Map
Home Values in the Area
Average Home Value in this Area
Property History
| Date | Event | Price | Change | Sq Ft Price |
|---|---|---|---|---|
| 09/02/2025 09/02/25 | For Sale | $624,900 | -- | $226 / Sq Ft |
Source: San Antonio Board of REALTORS®
MLS Number: 1897382
- 13115 Regency Bend
- 13023 Haven Farm
- 13139 Regency Bend
- 13218 Regency Forest
- 6322 Regency Manor
- 6643 Willow Farm
- 6311 Regency Ct
- 12503 Wandering Trail
- 13443 Rutgers Garden
- 6159 Blazing Trail
- 13470 Purdue Valley
- 13203 Hopkins Glade
- 13102 Oxford Bend
- 5935 W Hausman Rd
- 12527 Valle Dezavala
- 12515 Valle Dezavala
- 6369 Stable Farm
- 6353 Stable Farm
- 6102 Kingston Ranch
- 6306 Stable Farm
- 6346 Regency Ln
- 13154 Regency Bend
- 13223 Regency Forest
- 13119 Willowthorn Ln
- 6643 Willow Farm
- 6611 Pinon Canyon
- 6322 Regency Wood
- 13230 Regency Way
- 13002 Idledale Dr
- 6643 Pinon Canyon
- 13430 Purdue Valley
- 6703 Pinon Canyon
- 12839 Berthoud Ln
- 12915 Idledale Dr
- 12918 Berthoud Ln
- 6723 Pinon Canyon
- 12902 Idledale Dr
- 12914 Berthoud Ln
- 12923 Berthoud Ln
- 13215 Englemann Dr







