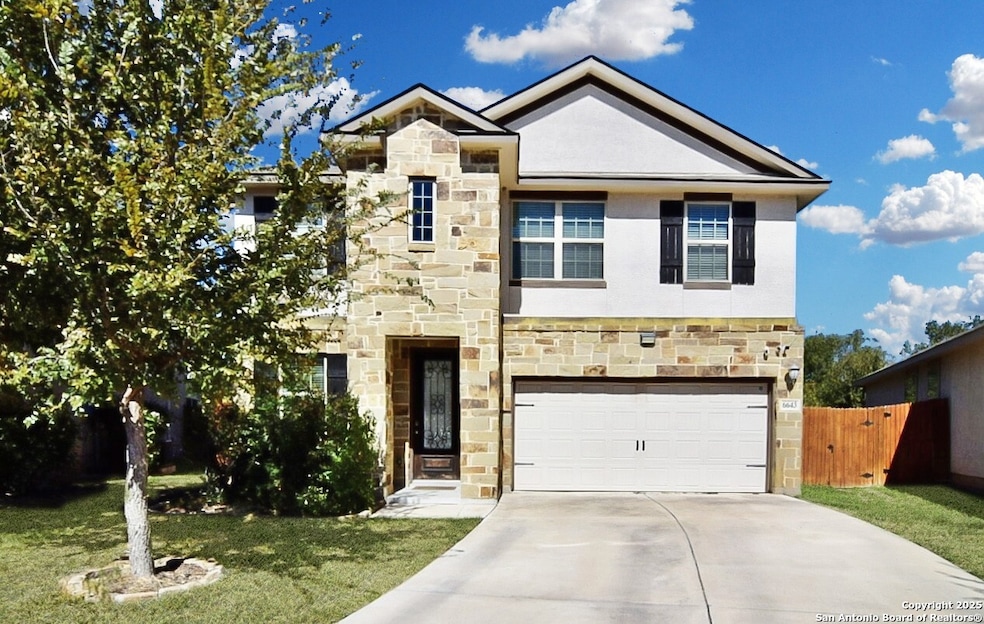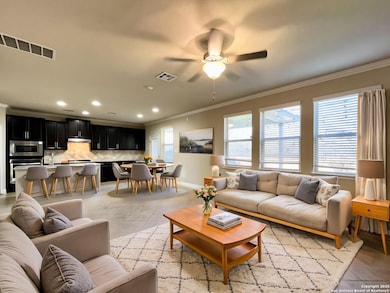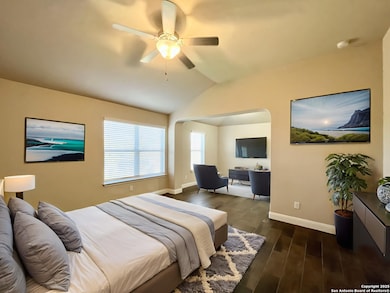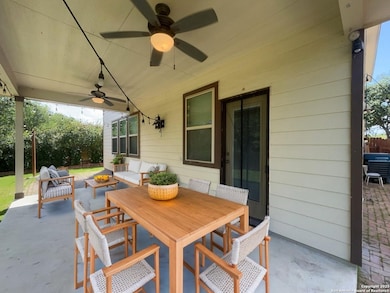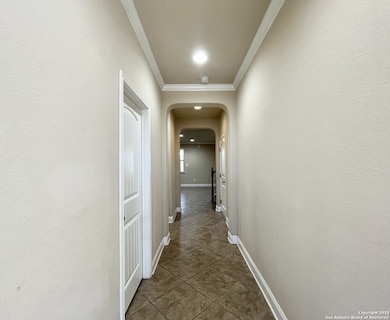6643 Willow Farm San Antonio, TX 78249
East Campus NeighborhoodHighlights
- Mature Trees
- Solid Surface Countertops
- Walk-In Pantry
- Brandeis High School Rated A
- Covered patio or porch
- 2 Car Attached Garage
About This Home
Tucked away in a quiet cul-de-sac within a secure gated community, this beautifully maintained 4-bedroom, 3-bath home offers the perfect blend of comfort, functionality and convenience. Step inside to find two inviting living areas, an open floor plan and a versatile small office space ideal for remote work or creative projects. The flooring is a mix of soft carpet and durable ceramic tile, complementing the home's neutral tones and clean lines. The kitchen is designed for both everyday living and effortless entertaining, featuring a built-in wall oven, gas cooktop, island, microwave, dishwasher, spacious pantry and a reverse osmosis drinking water system. Upstairs, the laundry room comes equipped with a washer and dryer for your convenience. The upstairs primary suite is a true retreat, boasting high ceilings, multiple walk-in closets and a private ensuite bathroom complete with a double vanity, garden tub and walk-in shower. Enjoy outdoor living with a covered patio, mature trees offering natural shade and a full privacy fence. A sprinkler system makes lawn care easy, while the 2-car garage with door opener adds additional convenience. Other thoughtful touches include a carbon monoxide detector, programmable thermostat, HVAC system, water softener and access to nearby shopping just minutes away. This is a home designed to fit your lifestyle modern, functional and ready to enjoy. "RESIDENT BENEFIT PACKAGE" ($50/Month)*Renters Insurance Recommended*PET APPS $30 with credit card/debit payment per profile or $25 by ACH per profile. All information in this marketing material is deemed reliable but is not guaranteed. Prospective tenants are advised to independently verify all information, including property features, availability, and lease terms, to their satisfaction.
Home Details
Home Type
- Single Family
Est. Annual Taxes
- $7,868
Year Built
- Built in 2015
Lot Details
- 7,144 Sq Ft Lot
- Fenced
- Level Lot
- Sprinkler System
- Mature Trees
Home Design
- Slab Foundation
- Composition Roof
- Roof Vent Fans
- Stucco
Interior Spaces
- 2,309 Sq Ft Home
- 2-Story Property
- Ceiling Fan
- Double Pane Windows
- Window Treatments
- Combination Dining and Living Room
- Permanent Attic Stairs
Kitchen
- Walk-In Pantry
- <<builtInOvenToken>>
- Cooktop<<rangeHoodToken>>
- <<microwave>>
- Ice Maker
- Dishwasher
- Solid Surface Countertops
- Disposal
Flooring
- Carpet
- Ceramic Tile
Bedrooms and Bathrooms
- 4 Bedrooms
- Walk-In Closet
- 3 Full Bathrooms
Laundry
- Laundry Room
- Laundry on upper level
- Dryer
- Washer
Home Security
- Carbon Monoxide Detectors
- Fire and Smoke Detector
Parking
- 2 Car Attached Garage
- Garage Door Opener
- Driveway Level
Schools
- Carnahan Elementary School
- Stinson Middle School
- Brandeis High School
Utilities
- Central Heating and Cooling System
- Heat Pump System
- Programmable Thermostat
- Electric Water Heater
- Water Softener is Owned
- Cable TV Available
Additional Features
- Handicap Shower
- Covered patio or porch
Community Details
- Built by MERITAGE HOMES
- Steubing Farm Ut 7 Bexar Subdivision
Listing and Financial Details
- Rent includes noinc
- Assessor Parcel Number 148610430080
- Seller Concessions Offered
Map
Source: San Antonio Board of REALTORS®
MLS Number: 1883867
APN: 14861-043-0080
- 13115 Regency Bend
- 13023 Haven Farm
- 13106 Regency Bend
- 13139 Regency Bend
- 13218 Regency Forest
- 6322 Regency Manor
- 6303 Regency Crest
- 6311 Regency Ct
- 13010 North Run
- 6155 Blazing Trail
- 13443 Rutgers Garden
- 6841 Willow Oak St
- 6353 Stable Farm
- 13470 Purdue Valley
- 6935 W Hausman Rd
- 13911 Laurelbrook
- 13203 Hopkins Glade
- 6306 Stable Farm
- 13851 Bent Ridge Dr
- 13102 Oxford Bend
- 6611 Pinon Canyon
- 13119 Willowthorn Ln
- 13002 Idledale Dr
- 12839 Berthoud Ln
- 12915 Idledale Dr
- 13207 Regency Forest
- 12902 Idledale Dr
- 12906 Berthoud Ln
- 13219 Englemann Dr
- 13223 Regency Forest
- 6602 Aspen Heights
- 13112 Englemann Dr
- 6610 Aspen Heights
- 12827 Idledale Dr
- 12815 Idledale Dr
- 12806 Idledale Dr
- 12803 Berthoud Ln
- 12802 Idledale Dr
- 6515 W Hausman Rd
- 12814 Englemann Dr
