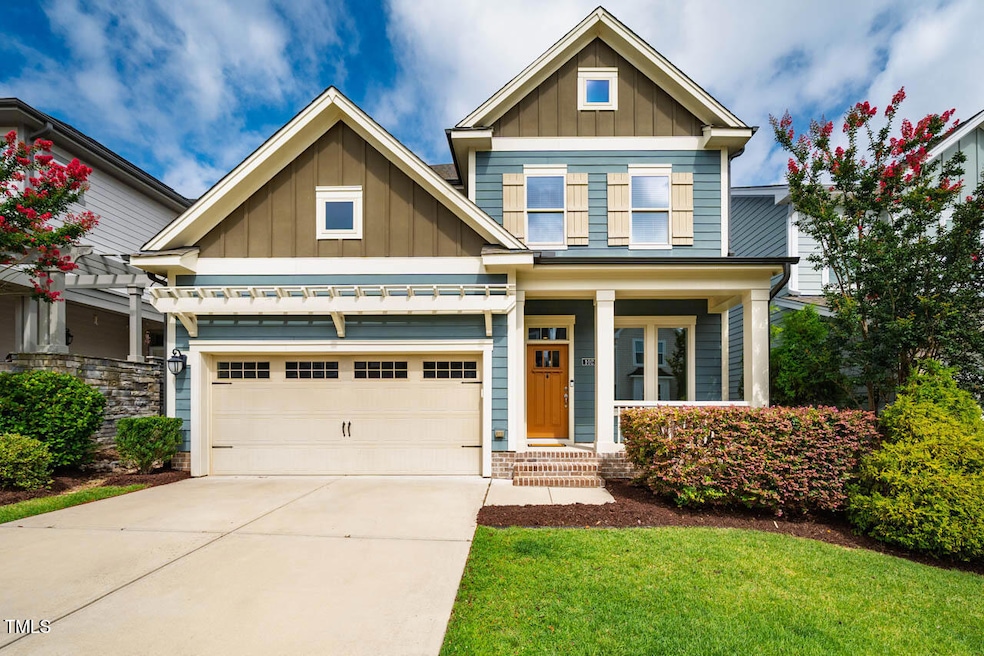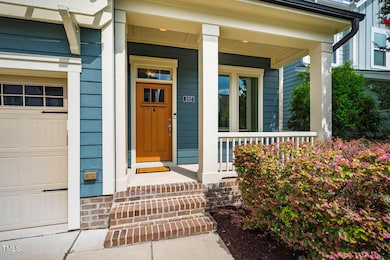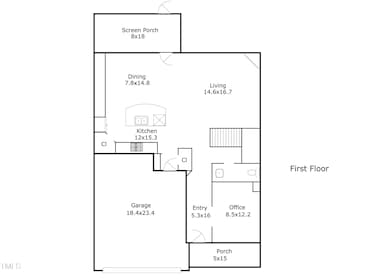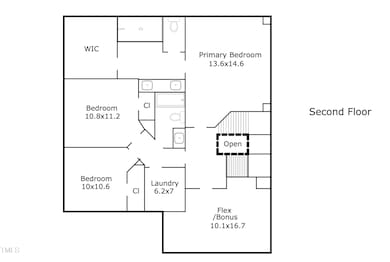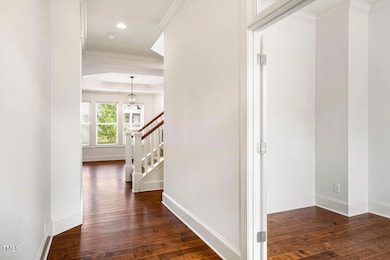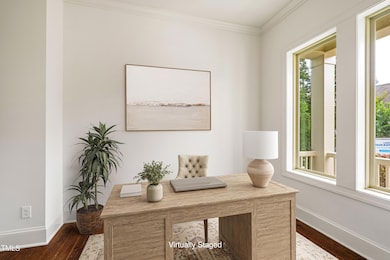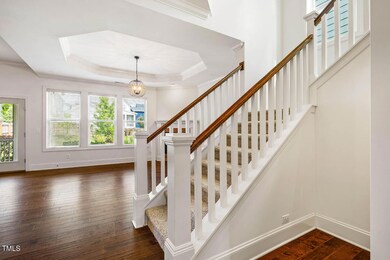
102 Salt Cedar Ln Chapel Hill, NC 27516
Baldwin NeighborhoodEstimated payment $3,563/month
Highlights
- Very Popular Property
- Fitness Center
- ENERGY STAR Certified Homes
- Margaret B. Pollard Middle School Rated A-
- Open Floorplan
- 1-minute walk to Great Meadow Park
About This Home
MOVE-IN READY! Green-certified home, less than a block from Briar Chapel's Great Meadow Park! First floor features 10' ceilings, a private study with French doors, open kitchen with quartz counters, large island, and ample storage. Dining area and living room with gas fireplace create a seamless flow for everyday living. Second floor with NEW CARPET includes a bright primary suite with spacious shower, dual vanities, and water closet, plus two additional bedrooms, full bath, bonus/flex space, and laundry room. Enjoy a screened porch overlooking landscaped, fenced-in backyard. Fresh paint throughout! Enjoy resort-style living with over 900 acres of open space, 24-mile trail system, 20 parks, fitness center, pickleball, tennis & bocce courts, amphitheater, saltwater pools, clubhouse, onsite restaurants & schools, dog parks & community gardens in award-winning Briar Chapel! Conveniently located just 6 minutes to The Veranda's shops and dining, 19 minutes to Kenan Stadium, 18 minutes to UNC Hospitals, and 34 minutes to RDU Airport.
Home Details
Home Type
- Single Family
Est. Annual Taxes
- $2,890
Year Built
- Built in 2015
Lot Details
- 5,532 Sq Ft Lot
- Lot Dimensions are 41x135
- Property fronts an alley
- Southeast Facing Home
- Gated Home
- Wood Fence
- Landscaped
- Rectangular Lot
- Cleared Lot
- Garden
- Back Yard Fenced and Front Yard
HOA Fees
- $192 Monthly HOA Fees
Parking
- 2 Car Attached Garage
- Front Facing Garage
- Garage Door Opener
- Open Parking
- Off-Street Parking
Home Design
- Craftsman Architecture
- Brick Exterior Construction
- Slab Foundation
- Architectural Shingle Roof
- Board and Batten Siding
- HardiePlank Type
Interior Spaces
- 2,211 Sq Ft Home
- 2-Story Property
- Open Floorplan
- Built-In Features
- Crown Molding
- Tray Ceiling
- Smooth Ceilings
- Recessed Lighting
- Gas Log Fireplace
- Double Pane Windows
- Insulated Windows
- Drapes & Rods
- Blinds
- Entrance Foyer
- Family Room with Fireplace
- Combination Kitchen and Dining Room
- Home Office
- Bonus Room
- Screened Porch
- Neighborhood Views
- Fire and Smoke Detector
Kitchen
- Eat-In Kitchen
- Gas Range
- Microwave
- Dishwasher
- Stainless Steel Appliances
- Kitchen Island
- Granite Countertops
Flooring
- Engineered Wood
- Carpet
- Tile
Bedrooms and Bathrooms
- 3 Bedrooms
- Walk-In Closet
- Double Vanity
- Private Water Closet
- Bathtub with Shower
- Shower Only
- Walk-in Shower
Laundry
- Laundry Room
- Laundry on upper level
- Dryer
- Washer
Attic
- Pull Down Stairs to Attic
- Unfinished Attic
Eco-Friendly Details
- Home Energy Rating Service (HERS) Rated Property
- HERS Index Rating of 65 | Good progress toward optimizing energy performance
- Energy-Efficient Construction
- ENERGY STAR Certified Homes
Outdoor Features
- Saltwater Pool
- Rain Gutters
Schools
- Chatham Grove Elementary School
- Margaret B Pollard Middle School
- Seaforth High School
Utilities
- Forced Air Zoned Heating and Cooling System
- Heating System Uses Natural Gas
- Underground Utilities
- Natural Gas Connected
- Tankless Water Heater
- Community Sewer or Septic
- High Speed Internet
- Cable TV Available
Listing and Financial Details
- Assessor Parcel Number 0089904
Community Details
Overview
- Association fees include ground maintenance, storm water maintenance, trash
- Briar Chapel Community Association, Phone Number (919) 240-4955
- Built by David Weekley Homes
- Briar Chapel Subdivision, Lorena Floorplan
- Maintained Community
Amenities
- Picnic Area
- Restaurant
- Trash Chute
- Clubhouse
- Party Room
Recreation
- Tennis Courts
- Community Basketball Court
- Outdoor Game Court
- Sport Court
- Recreation Facilities
- Community Playground
- Fitness Center
- Community Pool
- Park
- Dog Park
- Trails
Security
- Resident Manager or Management On Site
Map
Home Values in the Area
Average Home Value in this Area
Tax History
| Year | Tax Paid | Tax Assessment Tax Assessment Total Assessment is a certain percentage of the fair market value that is determined by local assessors to be the total taxable value of land and additions on the property. | Land | Improvement |
|---|---|---|---|---|
| 2024 | $3,027 | $338,770 | $90,160 | $248,610 |
| 2023 | $3,027 | $338,770 | $90,160 | $248,610 |
| 2022 | $2,778 | $338,770 | $90,160 | $248,610 |
| 2021 | $2,744 | $338,770 | $90,160 | $248,610 |
| 2020 | $2,621 | $320,843 | $50,000 | $270,843 |
| 2019 | $2,621 | $320,843 | $50,000 | $270,843 |
| 2018 | $2,437 | $320,843 | $50,000 | $270,843 |
| 2017 | $2,471 | $320,843 | $50,000 | $270,843 |
| 2016 | $2,253 | $288,835 | $50,000 | $238,835 |
| 2015 | $326 | $45,000 | $45,000 | $0 |
Property History
| Date | Event | Price | Change | Sq Ft Price |
|---|---|---|---|---|
| 07/20/2025 07/20/25 | For Sale | $565,000 | -- | $256 / Sq Ft |
Purchase History
| Date | Type | Sale Price | Title Company |
|---|---|---|---|
| Warranty Deed | $362,500 | None Available | |
| Warranty Deed | $320,000 | Attorney | |
| Special Warranty Deed | $742,000 | None Available |
Mortgage History
| Date | Status | Loan Amount | Loan Type |
|---|---|---|---|
| Open | $95,000 | Credit Line Revolving | |
| Open | $326,250 | Adjustable Rate Mortgage/ARM | |
| Previous Owner | $320,000 | Adjustable Rate Mortgage/ARM |
Similar Homes in the area
Source: Doorify MLS
MLS Number: 10110610
APN: 89904
- 78 Salt Cedar Ln
- 49 Salt Cedar Ln
- 43 Salt Cedar Ln
- 12 Beacon Ridge Blvd
- 42 Juneberry Dr
- 125 Meadows Edge Dr
- 262 Salt Cedar Ln
- 1980 Great Ridge Pkwy
- 426 Granite Mill Blvd
- 438 Granite Mill Blvd
- 442 Granite Mill Blvd
- 290 Quarter Gate Trace
- 450 Granite Mill Blvd
- 241 Serenity Hill Cir
- 41 Highveld Ave
- 281 Hawk Point Rd
- 100 Highveld Ave
- 554 Beacon Ridge Blvd
- 59 Tobacco Farm Way
- 104 Treywood Ln
- 2380 Great Ridge Pkwy
- 45 Monarch Trail
- 79 Copper Lantern Dr
- 288 Stonewall Rd Unit ID1055517P
- 288 Stonewall Rd Unit ID1055518P
- 288 Stonewall Rd Unit ID1055516P
- 20 Allendale Dr
- 135 Ballentrae Ct
- 152 Market Chapel Rd
- 198 Weatherbend
- 175 Tall Oaks Rd Unit A
- 531 Weathersfield
- 245 Plaza Dr Unit E
- 134 Lonesome Dove Ln
- 215 Harrison Pond Dr
- 200 Bennington Dr
- 23 S Circle Dr
- 96 Buteo Ridge Unit ID1055521P
- 1020 Highgrove Dr
- 1048 Philpott Dr
