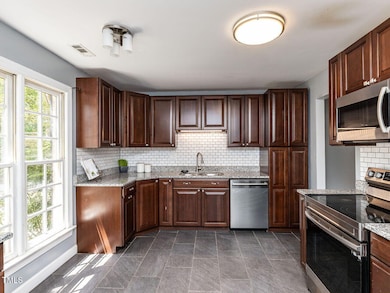
Estimated payment $2,283/month
Highlights
- Traditional Architecture
- Granite Countertops
- Walk-In Closet
- Apex Elementary School Rated A-
- Double Vanity
- Entrance Foyer
About This Home
Discover this charming 3-bedroom, 2.5-bath townhome located just minutes from the heart of Apex—''The Peak of Good Living.'' NEW HVAC!!This well-maintained home features an updated kitchen with granite countertops, a spacious open-concept dining and family room complete with a cozy wood-burning fireplace, and fresh interior paint upstairs and the main living areas. Upstairs, you'll find two beautifully updated bathrooms with new vanities and granite countertops. Enjoy year-round outdoor living on the large screened-in porch with EZ-Breeze windows, perfect for relaxing or entertaining. Don't miss this opportunity to live in one of Apex's most sought-after locations!
Townhouse Details
Home Type
- Townhome
Est. Annual Taxes
- $2,953
Year Built
- Built in 1987
Lot Details
- 1,742 Sq Ft Lot
- Two or More Common Walls
HOA Fees
Home Design
- Traditional Architecture
- Brick Exterior Construction
- Shingle Roof
- Vinyl Siding
Interior Spaces
- 1,487 Sq Ft Home
- 2-Story Property
- Wood Burning Fireplace
- Entrance Foyer
- Family Room with Fireplace
- Dining Room
- Luxury Vinyl Tile Flooring
Kitchen
- Electric Range
- Microwave
- Dishwasher
- Granite Countertops
Bedrooms and Bathrooms
- 3 Bedrooms
- Walk-In Closet
- Double Vanity
Parking
- 2 Parking Spaces
- 2 Open Parking Spaces
- Assigned Parking
Schools
- Apex Elementary School
- Apex Middle School
- Apex High School
Additional Features
- Outdoor Storage
- Forced Air Heating and Cooling System
Community Details
- Association fees include ground maintenance
- Heatherwood Townhome Assoc Association, Phone Number (919) 367-7711
- Shepard Vineyard HOA
- Heatherwood Townhomes Subdivision
- Maintained Community
Listing and Financial Details
- Assessor Parcel Number 0752031150
Map
Home Values in the Area
Average Home Value in this Area
Tax History
| Year | Tax Paid | Tax Assessment Tax Assessment Total Assessment is a certain percentage of the fair market value that is determined by local assessors to be the total taxable value of land and additions on the property. | Land | Improvement |
|---|---|---|---|---|
| 2024 | $2,953 | $343,590 | $140,000 | $203,590 |
| 2023 | $2,454 | $221,896 | $75,000 | $146,896 |
| 2022 | $2,304 | $221,896 | $75,000 | $146,896 |
| 2021 | $2,217 | $221,896 | $75,000 | $146,896 |
| 2020 | $2,195 | $221,896 | $75,000 | $146,896 |
| 2019 | $1,827 | $159,075 | $47,000 | $112,075 |
| 2018 | $1,721 | $159,075 | $47,000 | $112,075 |
| 2017 | $1,603 | $159,075 | $47,000 | $112,075 |
| 2016 | $1,580 | $159,075 | $47,000 | $112,075 |
| 2015 | $1,434 | $140,786 | $34,000 | $106,786 |
| 2014 | $1,383 | $140,786 | $34,000 | $106,786 |
Property History
| Date | Event | Price | Change | Sq Ft Price |
|---|---|---|---|---|
| 08/28/2025 08/28/25 | Price Changed | $330,000 | -4.1% | $222 / Sq Ft |
| 08/21/2025 08/21/25 | Price Changed | $344,000 | -1.7% | $231 / Sq Ft |
| 06/27/2025 06/27/25 | Price Changed | $350,000 | -2.5% | $235 / Sq Ft |
| 06/10/2025 06/10/25 | For Sale | $359,000 | -- | $241 / Sq Ft |
Purchase History
| Date | Type | Sale Price | Title Company |
|---|---|---|---|
| Warranty Deed | $228,500 | None Available | |
| Warranty Deed | $200,000 | None Available | |
| Warranty Deed | $126,500 | None Available | |
| Warranty Deed | $122,000 | -- | |
| Warranty Deed | $34,000 | -- | |
| Warranty Deed | $114,000 | -- |
Mortgage History
| Date | Status | Loan Amount | Loan Type |
|---|---|---|---|
| Open | $220,400 | New Conventional | |
| Closed | $217,075 | New Conventional | |
| Previous Owner | $200,000 | New Conventional | |
| Previous Owner | $120,175 | New Conventional | |
| Previous Owner | $50,000 | No Value Available | |
| Previous Owner | $34,000 | Construction | |
| Previous Owner | $88,000 | No Value Available |
About the Listing Agent
Kathleen's Other Listings
Source: Doorify MLS
MLS Number: 10102150
APN: 0752.13-03-1150-000
- 119 Heatherwood Dr
- 132 Sanair Ct
- 148 Sanair Ct
- 4009 New Yarmouth Way
- 4006 New Yarmouth Way
- 1113 Smokewood Dr
- 1012 New Dover Rd
- 1000 Inglenook Place
- 1023 N Wellonsburg Place
- 1803 Holly St
- 112 Briarfield Dr
- 1805 Holly St
- 803 Myrtle Grove Ln
- 1003 E Sterlington Place
- 1331 Center St
- 633 Sawcut Ln
- 631 Sawcut Ln
- 635 Sawcut Ln
- 903 Norood Ln
- 3007 Old Raleigh Rd
- 1005 New Dover Rd
- 409 Vintage Grove Ln
- 1008 W Sterlington Place
- 1321 Center St
- 991 Myrtle Grove Ln
- 506 N Tunstall Ave
- 210 Grindstone Dr
- 548 Old Mill Village Dr
- 547 Old Mill Village Dr
- 900 Doverside Dr
- 993 Tender Dr
- 4000 Spotter Dr
- 1012 Lathrop Ln
- 303 Linwood St
- 1112 Boxcar Way
- 1000 Brynmar Oaks Dr
- 2000 Kiftsgate Ln
- 200 E Moore St Unit B
- 713 Bay Bouquet Ln
- 406 S Hughes St






