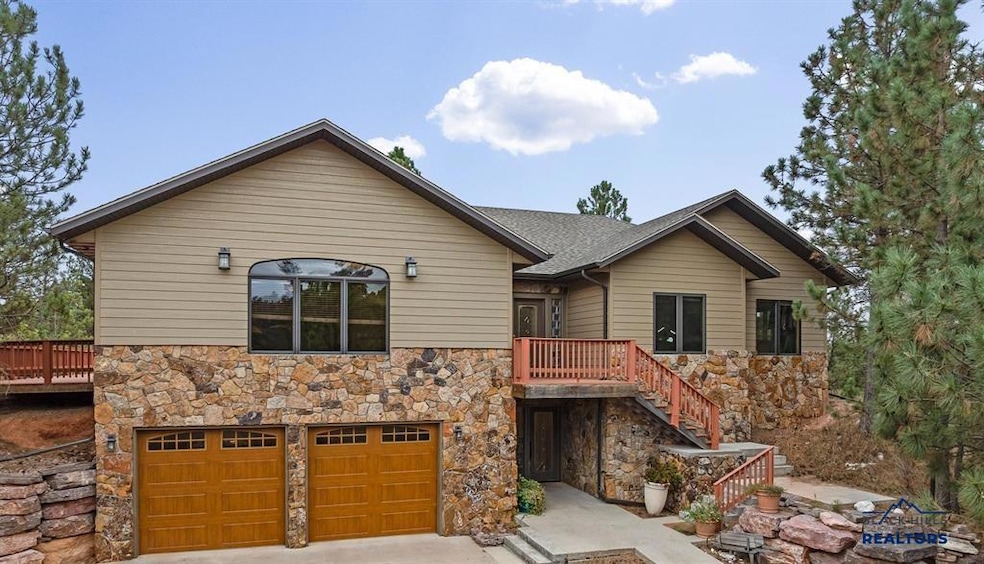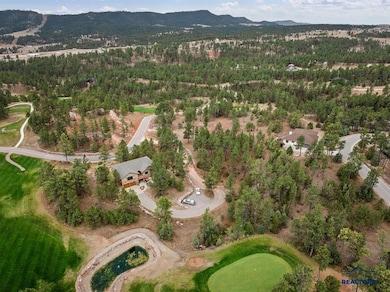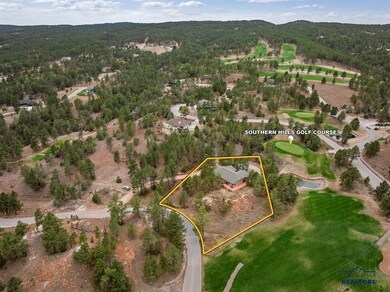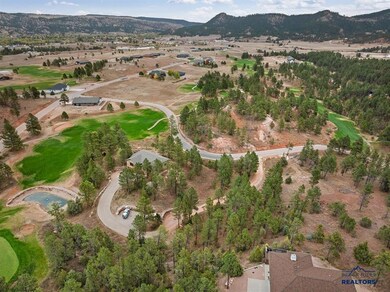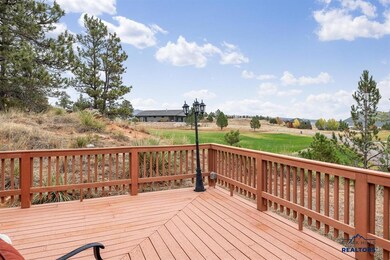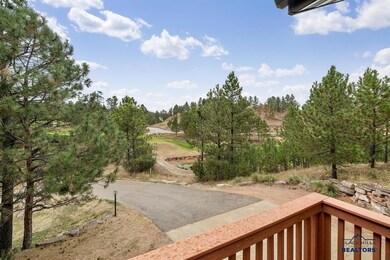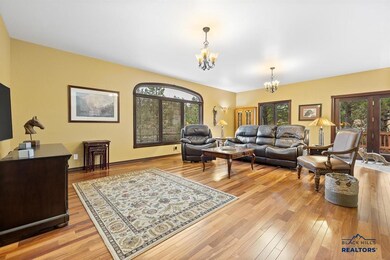
102 Sandpiper Dr Hot Springs, SD 57747
Estimated payment $4,411/month
Highlights
- Golf Course Community
- 0.75 Acre Lot
- Deck
- Golf Course View
- Clubhouse
- Wooded Lot
About This Home
This custom-built home is sited on .75 acres, nestled in the trees in the Boulder Falls Addition to Hot Springs. The property offers a feeling of seclusion yet is located adjacent to the well-known Southern Black Hills Golf Course and is minutes from the conveniences of downtown Hot Springs. This raised ranch style home sits on a bluff off the 15th fairway in a private setting. Enter the main level through a beautiful entrance foyer. Main level offers two spacious living areas with beautiful Brazilian hardwood floors and featuring large windows that offer beautiful, framed views of the surrounding mountains and golf course. Bar area conveniently offers access to the Butler Pantry and then to the open concept kitchen/dining area which has oak cabinetry and hardwood floors, modern appliances and access to a deck that wraps two sides of the house. Primary Suite offers adjacent bathroom, with soaking tub, walk in shower, walk in closets .This home has an elevator to to the lower level.
Home Details
Home Type
- Single Family
Est. Annual Taxes
- $6,471
Year Built
- Built in 2003
Lot Details
- 0.75 Acre Lot
- Cul-De-Sac
- Wooded Lot
Property Views
- Golf Course
- Trees
- Hills
Home Design
- Ranch Style House
- Poured Concrete
- Frame Construction
- Composition Roof
Interior Spaces
- 3,368 Sq Ft Home
- Ceiling Fan
- Window Treatments
- Electric Oven or Range
- Basement
Flooring
- Wood
- Tile
Bedrooms and Bathrooms
- 2 Bedrooms
- En-Suite Bathroom
- Walk-In Closet
- 2 Full Bathrooms
- Shower Only
Laundry
- Laundry on main level
- Dryer
- Washer
Parking
- 2 Car Attached Garage
- Tuck Under Garage
- Garage Door Opener
Utilities
- Forced Air Heating and Cooling System
- Heating System Uses Propane
- Propane
Additional Features
- Handicap Accessible
- Deck
Community Details
Recreation
- Golf Course Community
Additional Features
- Boulder Falls Addition Subdivision
- Clubhouse
Map
Home Values in the Area
Average Home Value in this Area
Tax History
| Year | Tax Paid | Tax Assessment Tax Assessment Total Assessment is a certain percentage of the fair market value that is determined by local assessors to be the total taxable value of land and additions on the property. | Land | Improvement |
|---|---|---|---|---|
| 2024 | $7,921 | $470,456 | $87,370 | $383,086 |
| 2023 | $7,438 | $0 | $0 | $0 |
| 2022 | $6,407 | $431,800 | $66,500 | $365,300 |
| 2021 | $6,424 | $389,290 | $68,400 | $320,890 |
| 2020 | $6,397 | $382,840 | $67,050 | $315,790 |
| 2019 | $5,973 | $379,020 | $63,230 | $315,790 |
| 2018 | $6,007 | $340,140 | $53,230 | $286,910 |
| 2017 | $6,180 | $333,110 | $56,770 | $276,340 |
| 2016 | -- | $336,010 | $56,770 | $279,240 |
| 2015 | -- | $336,010 | $56,770 | $279,240 |
Property History
| Date | Event | Price | Change | Sq Ft Price |
|---|---|---|---|---|
| 06/23/2025 06/23/25 | Price Changed | $699,000 | -4.1% | $208 / Sq Ft |
| 04/25/2025 04/25/25 | For Sale | $729,000 | -- | $216 / Sq Ft |
Purchase History
| Date | Type | Sale Price | Title Company |
|---|---|---|---|
| Warranty Deed | $325,000 | -- | |
| Warranty Deed | -- | Fall River Title Company |
Mortgage History
| Date | Status | Loan Amount | Loan Type |
|---|---|---|---|
| Closed | $250,000 | Purchase Money Mortgage |
Similar Homes in Hot Springs, SD
Source: Black Hills Association of REALTORS®
MLS Number: 173449
APN: 75115-00000-050-00
- 421 Meadowlark Dr
- 421 Meadowlark Dr Unit Boulder Falls Additi
- lot GC-57 Sandpiper Dr
- 321 Cardinal Dr
- TBD Bison Pass
- 1108 Clubhouse Dr
- 1106 Clubhouse Dr
- Lot B9-8 Clubhouse Dr
- 3345 Mystery Ln
- 0 Meadowlark Dr
- LOT GC-41R Meadowlark Dr
- Lot GC-112 Meadowlark Dr
- Lot GC-75 Meadowlark Dr Unit Corner of Meadowlark
- Lot 16 TBD Meadowlark Dr Unit LOT GC-16
- TBD GC-127 Meadowlark Dr
- 725 Robin Dr Unit Lot 1 Robin Dr
- 12700 Ridgeview Dr
- 12756 Clubview Rd Unit Lot 32
- Lot 7 Clubview Rd Unit Country Club Estates
- Lot 6 Clubview Rd Unit Country Club Estates
