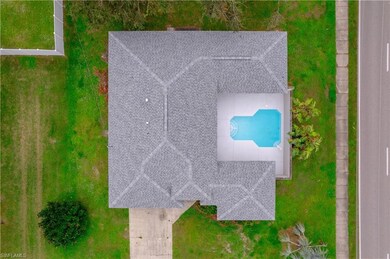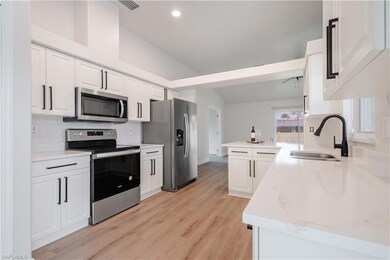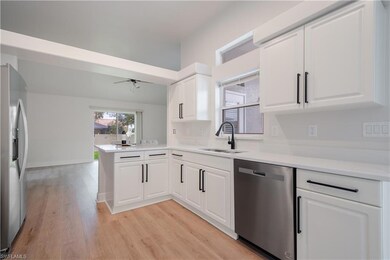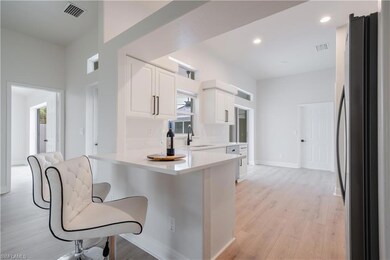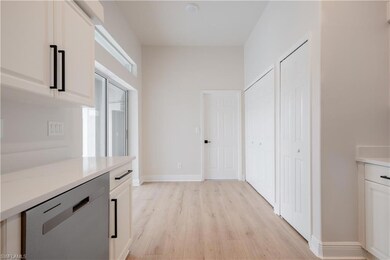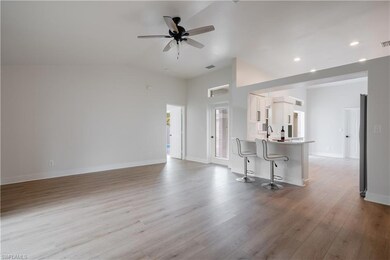102 SE 39th Terrace Cape Coral, FL 33904
Bimini Basin NeighborhoodHighlights
- Above Ground Pool
- Views of Preserve
- 2 Car Attached Garage
- Cape Elementary School Rated A-
- Vaulted Ceiling
- Central Heating and Cooling System
About This Home
This beautifully renovated home is a true gem, featuring high-end finishes throughout. The kitchen boasts stunning countertops, while the flooring adds a touch of elegance to every space. The bathrooms have been designed to impress with their sophisticated styles. One of the standout features of this unique home is its inviting courtyard style, which creates a serene atmosphere. Additionally, the separate cabana or mother-in-law suite offers the perfect blend of privacy and convenience, complete with its own full bathroom and bedroom. With the pool as a centerpiece of leisure and relaxation, this home is ideal for entertaining guests or enjoying a quiet day in a tranquil setting.Available for unfurnished short term lease.
Home Details
Home Type
- Single Family
Est. Annual Taxes
- $6,394
Year Built
- Built in 2002
Parking
- 2 Car Attached Garage
Interior Spaces
- 1,741 Sq Ft Home
- 1-Story Property
- Vaulted Ceiling
- Laminate Flooring
- Views of Preserve
- Laundry in Garage
Kitchen
- Range
- Microwave
- Dishwasher
Bedrooms and Bathrooms
- 4 Bedrooms
- Split Bedroom Floorplan
- 3 Full Bathrooms
Additional Features
- Above Ground Pool
- 0.27 Acre Lot
- Central Heating and Cooling System
Listing and Financial Details
- Security Deposit $3,200
- Tenant pays for application fee, cleaning fee, credit application, full electric, internet access, pet deposit, water
- The owner pays for lawn care, pest control exterior, sewer, trash removal
- $50 Application Fee
- Assessor Parcel Number 01-45-23-C4-00834.0010
- Tax Block 834
Community Details
Overview
- Cape Coral Community
Pet Policy
- Call for details about the types of pets allowed
Map
Source: Naples Area Board of REALTORS®
MLS Number: 224098951
APN: 01-45-23-C4-00834.0010
- 3924 Santa Barbara Blvd
- 124 SE 39th Terrace
- 3905 SW Santa Barbara Place
- 107 SE 39th St
- 105 SE 40th Terrace
- 3926 SW Santa Barbara Place
- 117 SE 40th Terrace
- 3915 SW 1st Ave
- 3909 SE 1st Ave
- 113 SE 41st St
- 116 SW 38th Terrace
- 3753 SW Santa Barbara Place
- 3915 SW 1st Place
- 141 SW 39th St
- 101 SE 41st Terrace
- 4110 SW Santa Barbara Place
- 4019 SW 1st Place
- 125 SE 41st Terrace
- 217 SE 40th St
- 4132 Santa Barbara Blvd
- 3910 Santa Barbara Blvd Unit 79b06711-f48b-11e9-ab1a-1866dab910f5
- 3910 Santa Barbara Blvd Unit 79b07142-f48b-11e9-ab1a-1866dab910f5
- 3910 Santa Barbara Blvd Unit 209
- 3910 Santa Barbara Blvd Unit 206
- 3910 Santa Barbara Blvd Unit 205
- 4113 SW Santa Barbara Place
- 4105 SE 1st Place
- 3829 SE 2nd Ave
- 3625 SW Santa Barbara Place Unit 1
- 217 SW 38th St
- 102 SE 43rd Terrace
- 3517 SW Santa Barbara Place
- 3509 Santa Barbara Blvd
- 3507 SW Santa Barbara Place
- 401 SW 41st St
- 3617 SE 3rd Ave
- 230 SW 43rd St
- 4402 Santa Barbara Blvd
- 228 SE 43rd Terrace
- 130 SE 44th St

