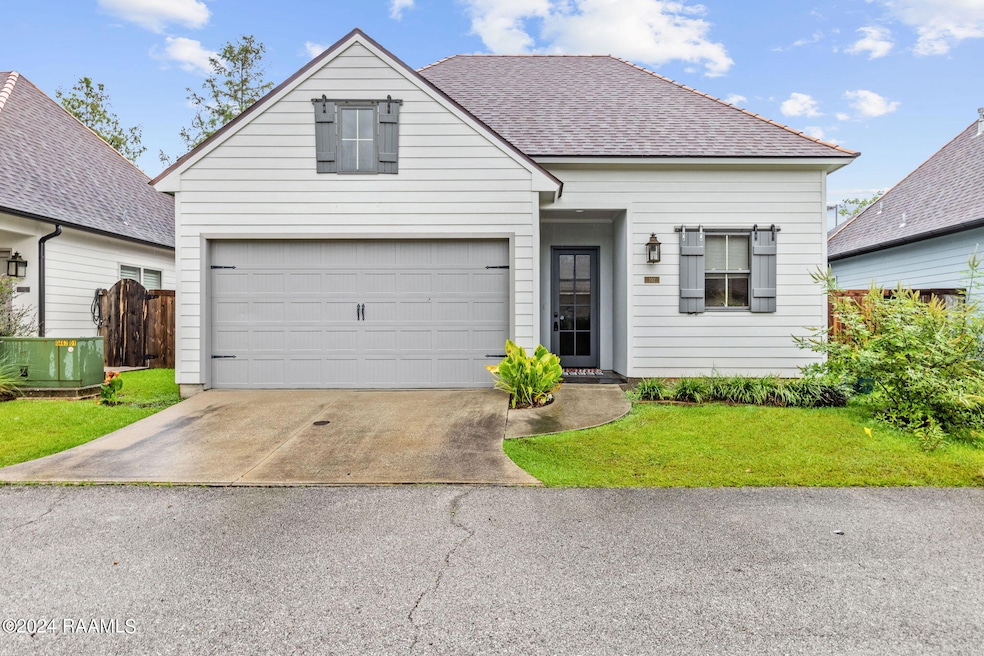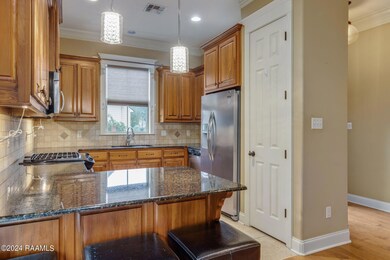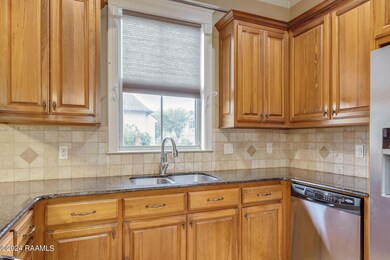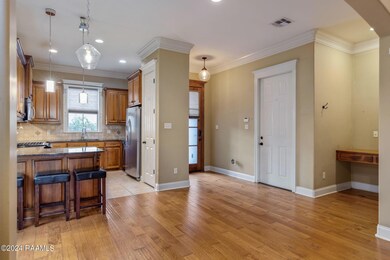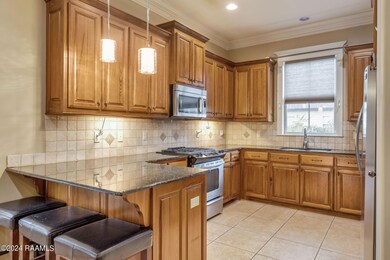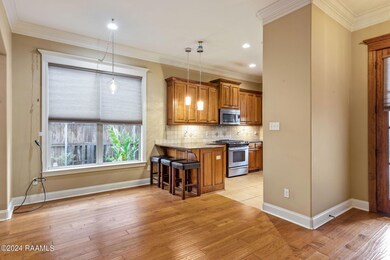
102 Seabrook Ln Lafayette, LA 70508
Kaliste Saloom NeighborhoodHighlights
- Fitness Center
- Medical Services
- Outdoor Fireplace
- Edgar Martin Middle School Rated A-
- Cathedral Ceiling
- Wood Flooring
About This Home
As of February 2025Charming Cottage-Style Home in Sought-After Cabana Row SubdivisionNestled in the highly desirable Cabana Row Subdivision, this adorable 2-bedroom, 2-bath cottage-style home offers the perfect blend of comfort and convenience. Located just minutes from top-rated schools, shopping, and dining, this home is ideal for those seeking a family-friendly neighborhood with a strong sense of community.As you step inside, you'll be greeted by an open concept floor plan that's perfect for both relaxing and entertaining. The kitchen is a chef's dream, featuring custom cabinetry, stainless steel appliances, and granite countertops. A large window bathes the space in natural light, creating a warm and inviting atmosphere. Adjacent to the kitchen is a convenient office/computer nook--perfect for paying bills, doing homework, or working from home.The bright and airy dining area flows seamlessly into the living room, where you'll find vaulted ceilings, a mix of tile and wood flooring, and a cozy gas fireplace. The living area opens to a quaint, fenced courtyard--just the right size for hosting backyard barbecues or enjoying a peaceful morning coffee.The spacious master bedroom is a true retreat, complete with new carpeting, tray ceilings, and a luxurious en-suite bathroom. The master bath features a large soaking tub, granite countertops, and leads into a generous walk-in closet. For added convenience, the laundry room is located just off the master suite.Outside, the home boasts charming curb appeal with well-maintained landscaping and a welcoming front porch. With its modern amenities, including energy-efficient appliances and smart home features, this home combines the best of traditional charm and contemporary living.If you're searching for a well-maintained home in a friendly, vibrant neighborhood, this one is a MUST SEE!
Last Agent to Sell the Property
EXP Realty, LLC License #0995684940 Listed on: 09/02/2024

Home Details
Home Type
- Single Family
Est. Annual Taxes
- $1,273
Year Built
- Built in 2011
Lot Details
- 3,485 Sq Ft Lot
- Lot Dimensions are 50 x 71
- Property is Fully Fenced
- Wood Fence
- Landscaped
- Level Lot
HOA Fees
- $35 Monthly HOA Fees
Parking
- 2 Car Garage
- Garage Door Opener
Home Design
- Cottage
- Garden Home
- Slab Foundation
- Frame Construction
- Composition Roof
- HardiePlank Type
- Stucco
Interior Spaces
- 1,283 Sq Ft Home
- 1-Story Property
- Built-In Desk
- Crown Molding
- Beamed Ceilings
- Cathedral Ceiling
- Ceiling Fan
- Gas Fireplace
- Window Treatments
- Washer and Electric Dryer Hookup
Kitchen
- Stove
- Plumbed For Ice Maker
- Dishwasher
- Granite Countertops
- Disposal
Flooring
- Wood
- Carpet
- Tile
Bedrooms and Bathrooms
- 2 Bedrooms
- Walk-In Closet
- 2 Full Bathrooms
- Double Vanity
- Soaking Tub
- Separate Shower
Home Security
- Burglar Security System
- Storm Windows
- Fire and Smoke Detector
Outdoor Features
- Covered patio or porch
- Outdoor Fireplace
- Exterior Lighting
Schools
- Cpl. M. Middlebrook Elementary School
- Edgar Martin Middle School
- Comeaux High School
Utilities
- Central Heating and Cooling System
- Heating System Uses Natural Gas
- Cable TV Available
Listing and Financial Details
- Tax Lot 2
Community Details
Overview
- Association fees include ground maintenance
- Cabana Row Subdivision
Amenities
- Medical Services
- Shops
Recreation
- Fitness Center
Ownership History
Purchase Details
Home Financials for this Owner
Home Financials are based on the most recent Mortgage that was taken out on this home.Purchase Details
Home Financials for this Owner
Home Financials are based on the most recent Mortgage that was taken out on this home.Purchase Details
Home Financials for this Owner
Home Financials are based on the most recent Mortgage that was taken out on this home.Similar Homes in the area
Home Values in the Area
Average Home Value in this Area
Purchase History
| Date | Type | Sale Price | Title Company |
|---|---|---|---|
| Deed | $210,000 | None Listed On Document | |
| Cash Sale Deed | $195,000 | None Available | |
| Cash Sale Deed | $175,000 | None Available |
Mortgage History
| Date | Status | Loan Amount | Loan Type |
|---|---|---|---|
| Open | $203,700 | New Conventional | |
| Previous Owner | $175,500 | New Conventional | |
| Previous Owner | $140,000 | Future Advance Clause Open End Mortgage |
Property History
| Date | Event | Price | Change | Sq Ft Price |
|---|---|---|---|---|
| 02/01/2025 02/01/25 | Sold | -- | -- | -- |
| 01/04/2025 01/04/25 | Pending | -- | -- | -- |
| 12/31/2024 12/31/24 | Price Changed | $205,000 | 0.0% | $160 / Sq Ft |
| 12/31/2024 12/31/24 | For Sale | $205,000 | -7.9% | $160 / Sq Ft |
| 12/22/2024 12/22/24 | Pending | -- | -- | -- |
| 10/19/2024 10/19/24 | Price Changed | $222,500 | -1.1% | $173 / Sq Ft |
| 09/10/2024 09/10/24 | For Sale | $225,000 | 0.0% | $175 / Sq Ft |
| 09/04/2024 09/04/24 | Pending | -- | -- | -- |
| 09/02/2024 09/02/24 | For Sale | $225,000 | -- | $175 / Sq Ft |
Tax History Compared to Growth
Tax History
| Year | Tax Paid | Tax Assessment Tax Assessment Total Assessment is a certain percentage of the fair market value that is determined by local assessors to be the total taxable value of land and additions on the property. | Land | Improvement |
|---|---|---|---|---|
| 2024 | $1,273 | $18,280 | $2,500 | $15,780 |
| 2023 | $1,273 | $16,750 | $2,500 | $14,250 |
| 2022 | $1,753 | $16,750 | $2,500 | $14,250 |
| 2021 | $1,759 | $16,750 | $2,500 | $14,250 |
| 2020 | $1,753 | $16,750 | $2,500 | $14,250 |
| 2019 | $762 | $16,750 | $2,500 | $14,250 |
| 2018 | $1,078 | $16,750 | $2,500 | $14,250 |
| 2017 | $1,076 | $16,750 | $2,500 | $14,250 |
| 2015 | $1,076 | $16,750 | $2,500 | $14,250 |
| 2013 | -- | $16,750 | $2,500 | $14,250 |
Agents Affiliated with this Home
-
Lonnie Trimble

Seller's Agent in 2025
Lonnie Trimble
EXP Realty, LLC
(337) 277-5185
1 in this area
135 Total Sales
-
David Wenger

Buyer's Agent in 2025
David Wenger
EXP Realty, LLC
(337) 347-0721
6 in this area
183 Total Sales
-
Tony Dozart
T
Buyer Co-Listing Agent in 2025
Tony Dozart
EXP Realty, LLC
(337) 277-7907
3 in this area
63 Total Sales
Map
Source: REALTOR® Association of Acadiana
MLS Number: 24008320
APN: 6145509
- 116 Briarmeadow Dr
- 114 Briarmeadow Dr
- 2867 Verot School Rd
- 200 Castle Vine Way
- 120 Castle Vine Way
- 303 Castle Vine Way
- 117 Way
- 118 Castle Vine Way
- 304 Castle Vine Way
- 108 Castle Vine Way
- 128 Castle Vine Way
- 119 Castle Vine Way
- 126 Castle Vine Way
- 121 Castle Vine Way
- 125 Castle Vine Way
- 101 Castle Vine Way
- 123 Castle Vine Way
- 202 Kincaid Ct
- 3020 Verot School Rd
- 513 Kensington Dr
