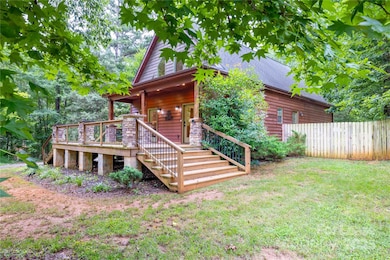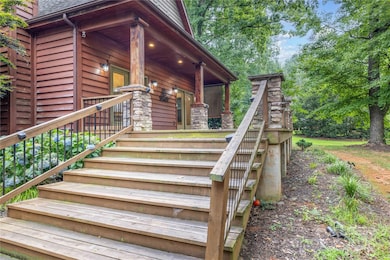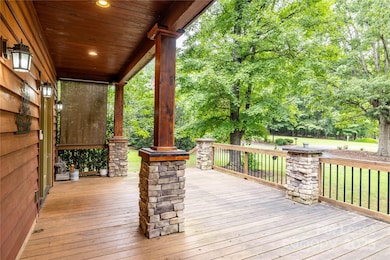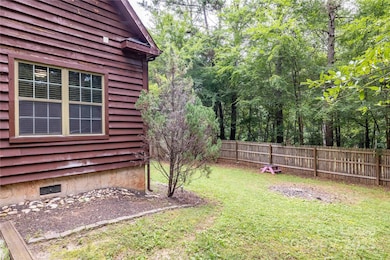
102 Serene St Mount Gilead, NC 27306
Highlights
- Water Views
- Covered Patio or Porch
- Tile Flooring
- Deck
- Garden Bath
- Kitchen Island
About This Home
Looking for your dream rental home? This stunning 3-bedroom, 3-bath home offers modern living at its finest!
Step inside and discover an inviting open floor plan, perfect for entertaining and everyday living. The heart of the home, the kitchen, boasts granite countertops, great cabinet space for all your storage needs, and stainless steel appliances. Relax and unwind in the family room, with a captivating loft overlook that adds an airy, open feel to the space.
Enjoy your morning coffee or evening sunsets from the generous covered front porch, offering a serene lake view. The fenced backyard provides privacy and a safe space for outdoor activities, all situated on a quiet cul-de-sac, walking distance to the marina and restaurants. This home truly has it all! Contact us today to schedule your showing and experience the charm of this exceptional property.
Listing Agent
The St. Germain Group Brokerage Email: michael.stgermain33@gmail.com License #277314 Listed on: 10/22/2025
Home Details
Home Type
- Single Family
Est. Annual Taxes
- $2,006
Year Built
- Built in 2009
Lot Details
- Back Yard Fenced
Parking
- Driveway
Interior Spaces
- 1,992 Sq Ft Home
- 1.5-Story Property
- Living Room with Fireplace
- Water Views
Kitchen
- Electric Range
- Microwave
- Dishwasher
- Kitchen Island
Flooring
- Carpet
- Laminate
- Tile
Bedrooms and Bathrooms
- 3 Full Bathrooms
- Garden Bath
Outdoor Features
- Deck
- Covered Patio or Porch
- Outbuilding
Utilities
- Central Air
- Heat Pump System
- Electric Water Heater
Community Details
- Property has a Home Owners Association
- Uwharrie Cabin Village Subdivision
Listing and Financial Details
- Security Deposit $1,995
- Property Available on 6/27/25
- Tenant pays for all utilities, cable TV
- 12-Month Minimum Lease Term
Map
About the Listing Agent
Michael's Other Listings
Source: Canopy MLS (Canopy Realtor® Association)
MLS Number: 4315342
APN: 6584-17-10-6713
- 604 Fairway Shores Rd
- 0 Russ Dr Unit 7 CAR4299539
- Lot 14 Russ Dr
- 746 Springwood Dr Unit 14&15
- 696 Springwood Dr
- 223 Tillery Ln Unit 754P
- 225 Tillery Ln Unit 753
- 49412 Wood Land Dr
- 192 Diana Dr
- 10994 Willow Oak Rd
- 11133 Willow Oak Rd
- Lot 9 Emerald Shores Rd
- Lot 22 Emerald Shores Rd
- 113 Harbor Ln Unit 6
- Lot 41 & 42 Emerald Shores Rd Unit Lot 41 & 42
- 10316 Sycamore Rd
- 670 Allenton St
- 9763 Pine Tree Rd
- 9711 Pine Tree Rd
- 431 Island Cove Rd Unit 86
- 173 Tillery Ln
- 165 Old Harbor Dr
- 223 Old Harbor Dr
- 223 Old Harbor Dr
- 710 Yorkshire Dr
- 2228 E Main St
- 138 S Bell Ave
- 146 S Bell Ave
- 136 S Bell Ave
- 1030 Martin Luther King Junior Dr
- 2117 Morgan Hills Dr
- 125 Carpenter Ave
- 136 E South St
- 103 N 1st St Unit 308
- 197 N 2nd St Unit 1
- 197 N 2nd St Unit 101
- 404 N 4th St
- 408 N 4th St
- 402 N 4th St
- 1610 Lowder St Unit B






