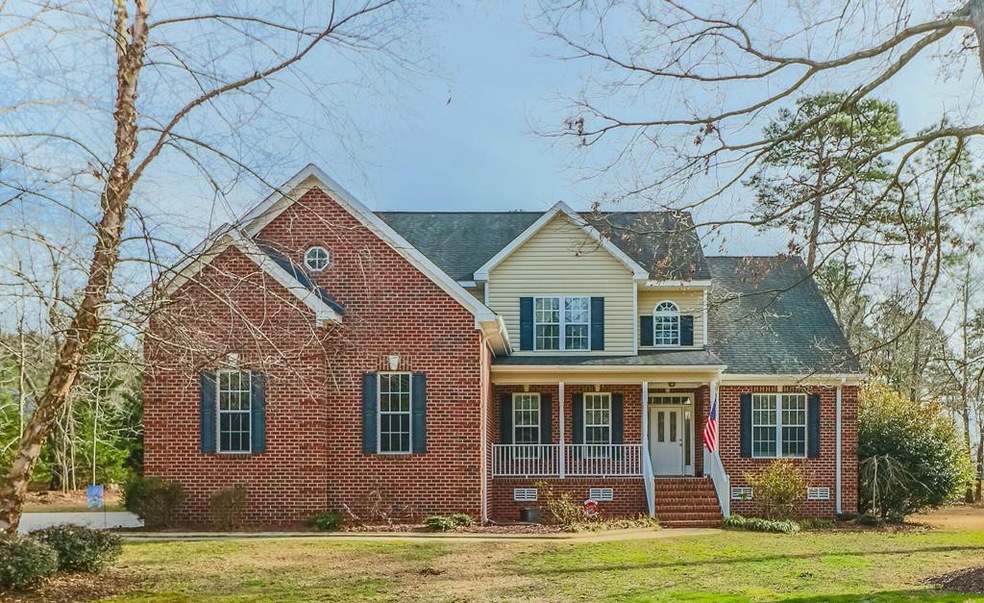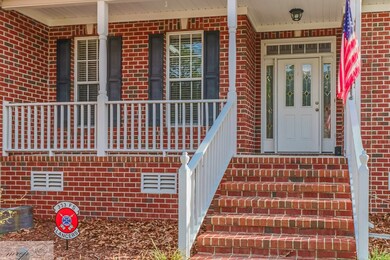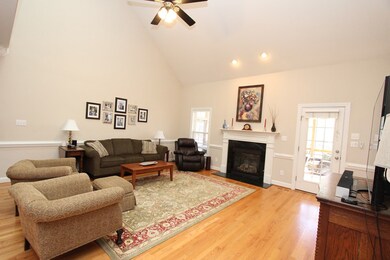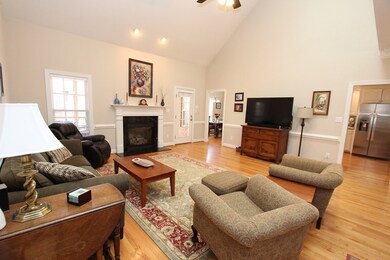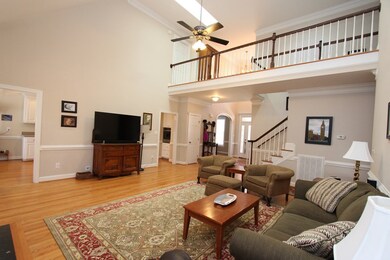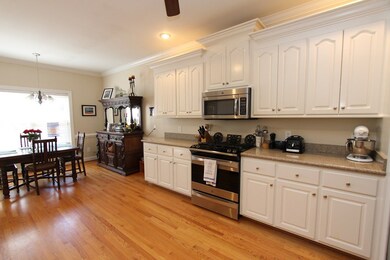
102 Sevendales Dr Goldsboro, NC 27534
Highlights
- Whirlpool Bathtub
- No HOA
- Screened Patio
- Attic
- Double Oven
- Walk-In Closet
About This Home
As of August 2019Beautiful home in Sevendales subdivision with 4 bedrooms and 3.5 full bathrooms. Great setting with a gorgeous huge covered screened porch. Cathedral ceilings in the living area and a great floor plan. The master bedroom is downstairs with its spacious master bathroom featuring dual sinks, tile floors, whirlpool tub and a separate shower. There are 3 bedrooms plus a finished bonus room upstairs along with 2 other full bathrooms and a FINISHED BONUS ROOM. Beautiful kitchen with granite counter tops, stainless steel appliances, GAS STOVE and DOUBLE OVENS. There is an office downstairs, as well as a formal dining room. Come see this great home! Newly Decorated.
Last Agent to Sell the Property
Tara Cook
RE/MAX Complete Listed on: 02/15/2019
Home Details
Home Type
- Single Family
Est. Annual Taxes
- $2,315
Year Built
- Built in 2003
Home Design
- Brick Exterior Construction
- Composition Roof
Interior Spaces
- 3,478 Sq Ft Home
- 1.5-Story Property
- Ceiling Fan
- Gas Log Fireplace
- Crawl Space
- Attic
Kitchen
- Double Oven
- Range
- Built-In Microwave
- Dishwasher
Bedrooms and Bathrooms
- 4 Bedrooms
- Walk-In Closet
- Whirlpool Bathtub
Parking
- 2 Car Attached Garage
- Driveway
Outdoor Features
- Screened Patio
Utilities
- Central Air
- Heat Pump System
- Electric Water Heater
- On Site Septic
- Septic Tank
Community Details
- No Home Owners Association
- Sevendales Subdivision
Listing and Financial Details
- Assessor Parcel Number 3536440856
Ownership History
Purchase Details
Home Financials for this Owner
Home Financials are based on the most recent Mortgage that was taken out on this home.Purchase Details
Home Financials for this Owner
Home Financials are based on the most recent Mortgage that was taken out on this home.Purchase Details
Home Financials for this Owner
Home Financials are based on the most recent Mortgage that was taken out on this home.Purchase Details
Purchase Details
Similar Homes in Goldsboro, NC
Home Values in the Area
Average Home Value in this Area
Purchase History
| Date | Type | Sale Price | Title Company |
|---|---|---|---|
| Warranty Deed | $315,000 | None Available | |
| Deed | $402,375 | None Available | |
| Deed | $310,000 | None Available | |
| Deed | $291,500 | -- | |
| Deed | $31,000 | -- |
Mortgage History
| Date | Status | Loan Amount | Loan Type |
|---|---|---|---|
| Open | $303,738 | New Conventional | |
| Previous Owner | $321,486 | VA | |
| Previous Owner | $248,000 | New Conventional | |
| Previous Owner | $62,000 | Future Advance Clause Open End Mortgage |
Property History
| Date | Event | Price | Change | Sq Ft Price |
|---|---|---|---|---|
| 06/09/2025 06/09/25 | For Sale | $525,000 | +66.7% | $151 / Sq Ft |
| 08/07/2019 08/07/19 | Sold | $315,000 | 0.0% | $91 / Sq Ft |
| 07/08/2019 07/08/19 | Pending | -- | -- | -- |
| 02/15/2019 02/15/19 | For Sale | $315,000 | -- | $91 / Sq Ft |
Tax History Compared to Growth
Tax History
| Year | Tax Paid | Tax Assessment Tax Assessment Total Assessment is a certain percentage of the fair market value that is determined by local assessors to be the total taxable value of land and additions on the property. | Land | Improvement |
|---|---|---|---|---|
| 2025 | $2,729 | $478,380 | $40,000 | $438,380 |
| 2024 | $2,729 | $324,390 | $32,000 | $292,390 |
| 2023 | $2,648 | $324,390 | $32,000 | $292,390 |
| 2022 | $2,648 | $324,390 | $32,000 | $292,390 |
| 2021 | $2,535 | $324,390 | $32,000 | $292,390 |
| 2020 | $2,400 | $324,390 | $32,000 | $292,390 |
| 2018 | $2,315 | $312,710 | $32,000 | $280,710 |
| 2017 | $2,315 | $312,710 | $32,000 | $280,710 |
| 2016 | $2,315 | $312,710 | $32,000 | $280,710 |
| 2015 | $2,320 | $312,710 | $32,000 | $280,710 |
| 2014 | $2,332 | $306,270 | $32,000 | $274,270 |
Agents Affiliated with this Home
-
Martie Rye

Seller's Agent in 2025
Martie Rye
Down Home Realty And Property Management, LLC
(919) 223-8207
74 Total Sales
-
T
Seller's Agent in 2019
Tara Cook
RE/MAX
-
Maria Gambella

Buyer's Agent in 2019
Maria Gambella
RE/MAX
(919) 778-7555
42 Total Sales
Map
Source: Hive MLS
MLS Number: 72424
APN: 3536440856
- 110 Sevendales Dr
- 104 E Stargrass Cir
- 206 Clay Rd
- 106 Deerborn Rd
- 100 E Lake Dr
- 818 Mill Rd
- 815 Mill Rd
- 607 Lake Shore Dr
- 618 Lake Shore Dr
- 604 Pointe
- 124 Brisbayne
- 122 Brisbayne
- 98 Wackena Point Rd
- 421 Dogwood Trail
- 710 Lake Shore Dr
- 710 Lakeshore Dr
- 343 Saint John Church Rd
- 103 Walnut Cove
- 610 Walnut Creek Dr
- 443 Dogwood Trail
