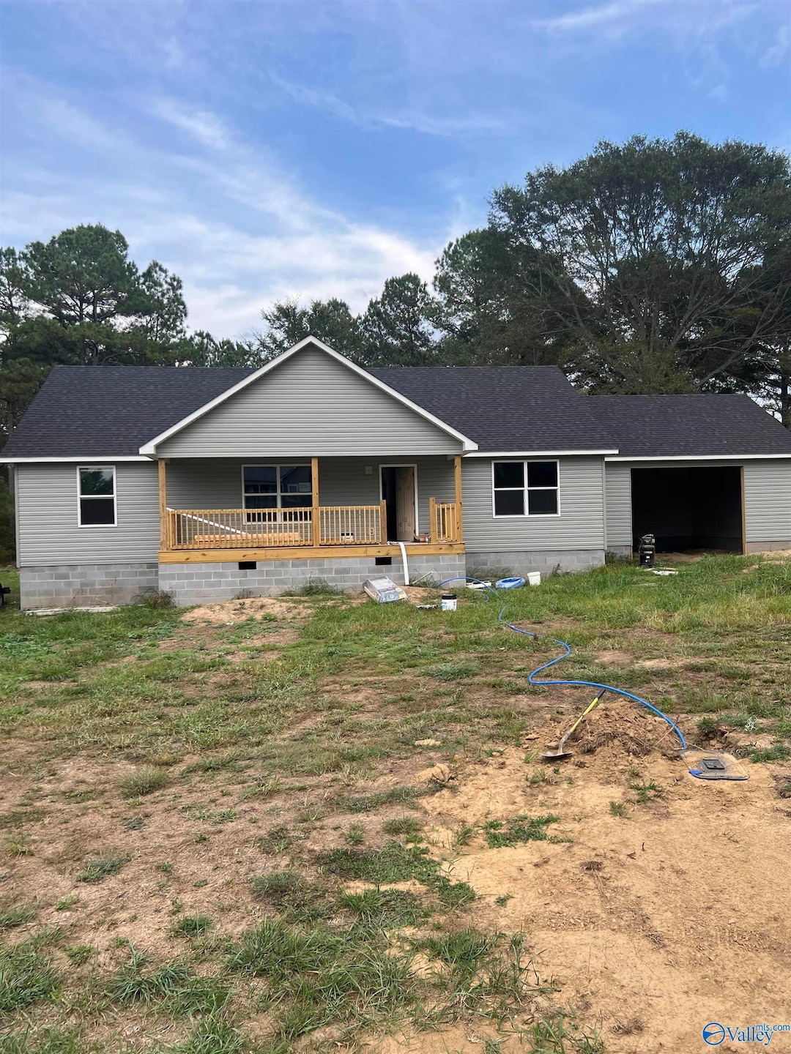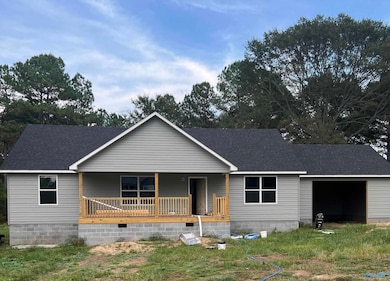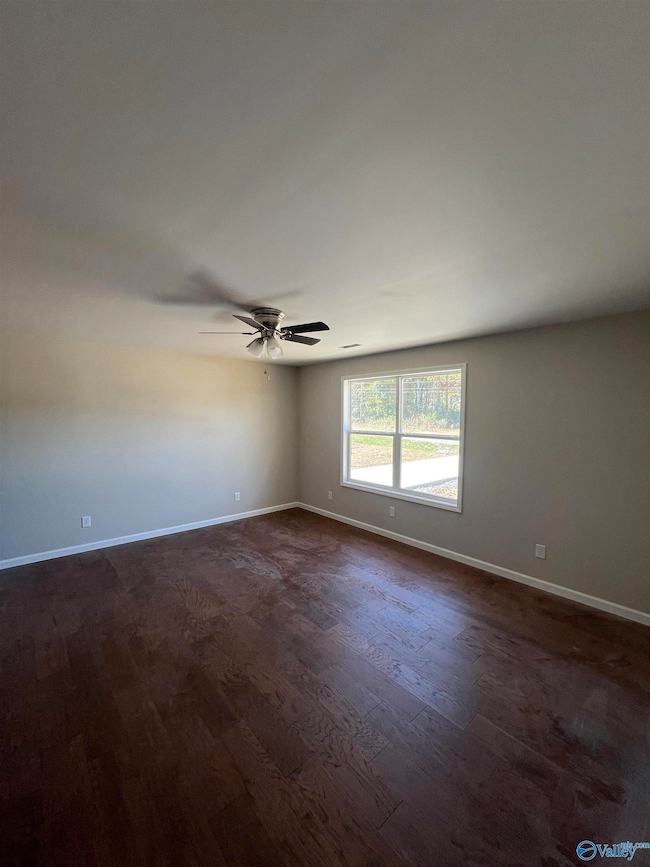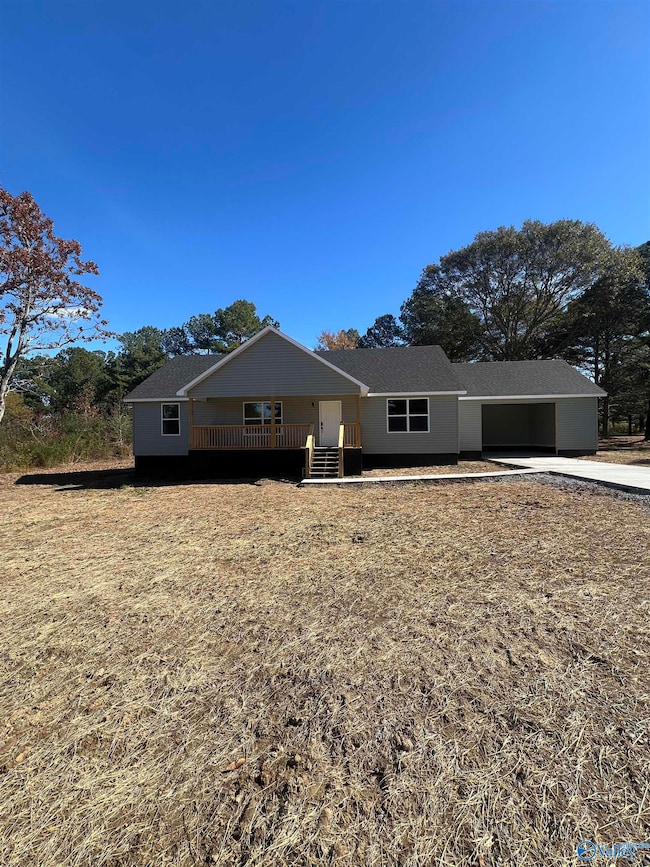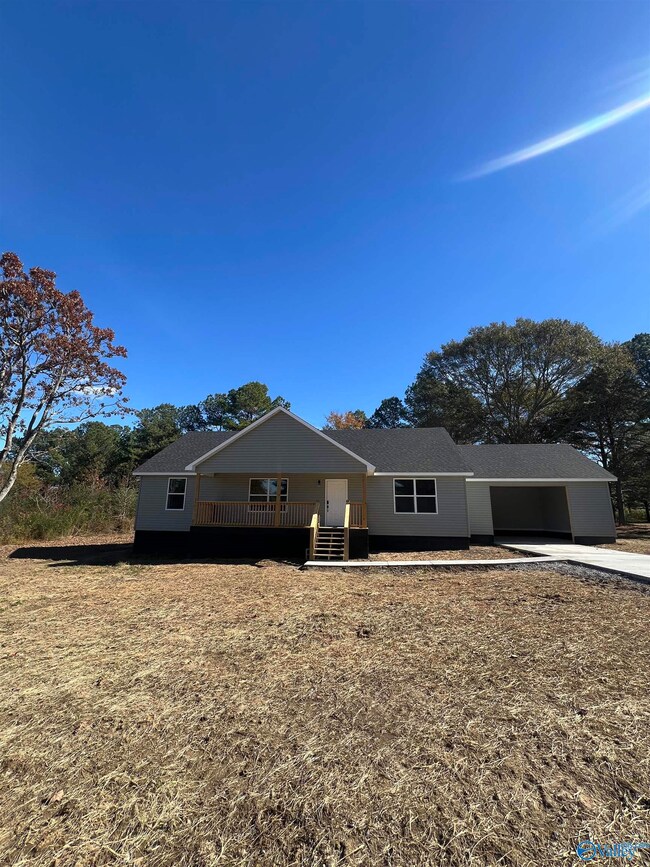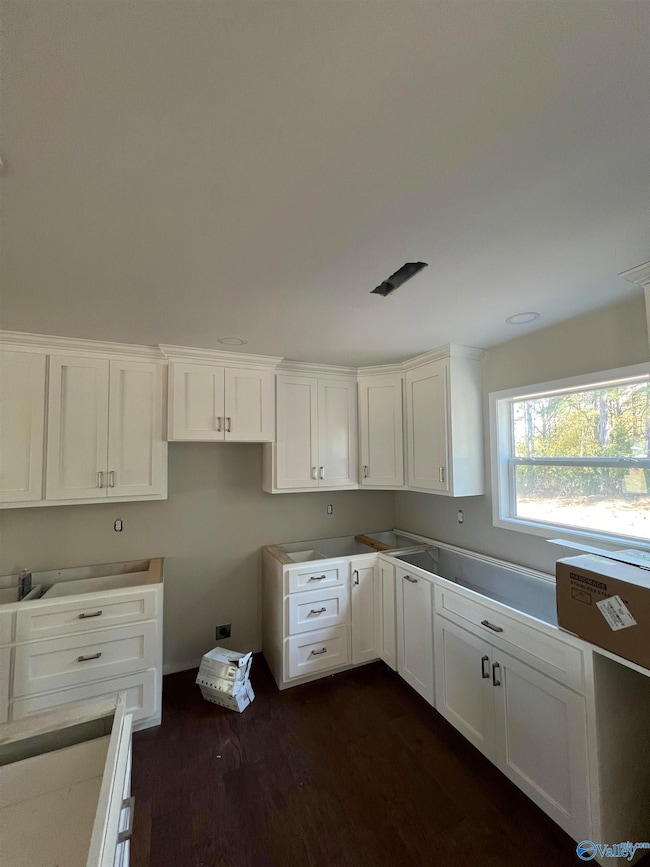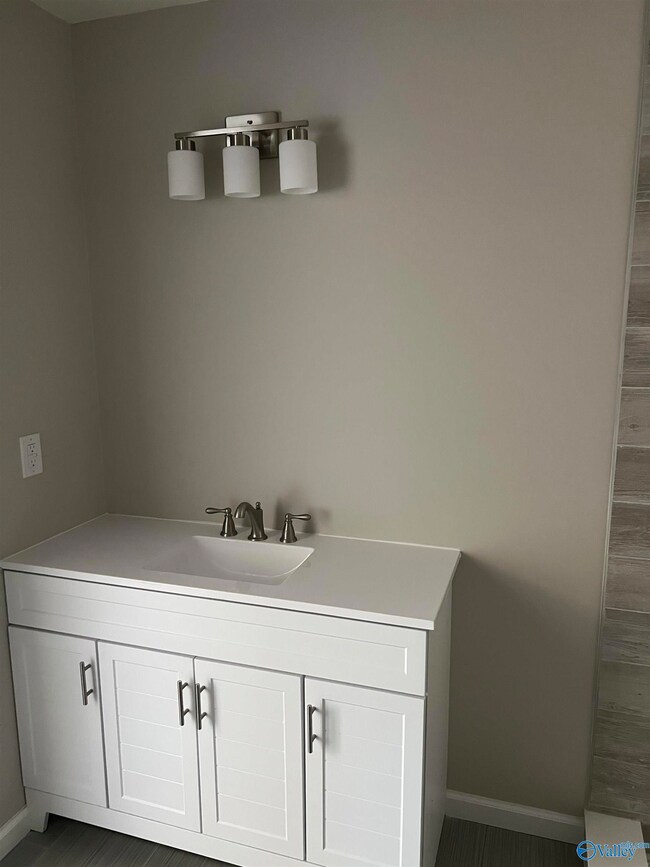NEW CONSTRUCTION
$4K PRICE DROP
102 Shady Ln Geraldine, AL 35974
Estimated payment $1,670/month
Total Views
1,320
3
Beds
2
Baths
1,600
Sq Ft
$166
Price per Sq Ft
Highlights
- New Construction
- No HOA
- Living Room
- Craftsman Architecture
- Two cooling system units
- Laundry Room
About This Home
NEW CONSTRUCTION-ENGINEERED HARDWOOD FLOORING IN THE FAMILY ROOM AND BEDROOMS, TILE IN BATHS AND LAUNDRY ROOMS.
Home Details
Home Type
- Single Family
Year Built
- Built in 2025 | New Construction
Lot Details
- Lot Dimensions are 160 x 203
Parking
- Driveway
Home Design
- Craftsman Architecture
- Vinyl Siding
Interior Spaces
- 1,600 Sq Ft Home
- Living Room
- Crawl Space
- Laundry Room
Kitchen
- Oven or Range
- Microwave
- Dishwasher
Bedrooms and Bathrooms
- 3 Bedrooms
- 2 Full Bathrooms
Schools
- Geraldine Elementary School
- Geraldine High School
Utilities
- Two cooling system units
- Central Heating
- Water Heater
- Septic Tank
Community Details
- No Home Owners Association
- Built by RANDALL TALLENT
- Shady Pines Subdivision
Listing and Financial Details
- Tax Lot LOT 4
- Assessor Parcel Number 2902090002033.004
Map
Create a Home Valuation Report for This Property
The Home Valuation Report is an in-depth analysis detailing your home's value as well as a comparison with similar homes in the area
Home Values in the Area
Average Home Value in this Area
Property History
| Date | Event | Price | List to Sale | Price per Sq Ft |
|---|---|---|---|---|
| 11/14/2025 11/14/25 | Price Changed | $265,900 | -1.5% | $166 / Sq Ft |
| 09/24/2025 09/24/25 | For Sale | $270,000 | -- | $169 / Sq Ft |
Source: ValleyMLS.com
Source: ValleyMLS.com
MLS Number: 21899895
Nearby Homes
- Lot 7 Shady Ln
- Lot 6 Shady Ln
- Lot 14 Shady Ln
- Lot 8 Shady Ln
- 1 +/- Acre Alabama 227
- 175 Short St
- 43328 Alabama 75
- 5.71 Alabama 75
- 0 County Road 583 Unit 21418711
- 5331 County Road 9
- 672 County Road 369
- 14961 Alabama 227
- 191 County Road 1925
- 1662 County Road 34
- 39481 Alabama 75
- 1166 County Road 160
- 1050 County Road 23 Unit 1
- 9801 Alabama 227
- 2560 County Road 18
- 3608 County Road 3
- 188 College Ave Unit B
- 67 Ashbrook Ln
- 2692 U S 431
- 1266 N Main St
- 350 Sequoyah Dr NE Unit Several
- 1105 Head St
- 4.12 Acres Alabama 35
- 642 Coosa Rd
- 364 Old Glory Ln
- 2501 Briarwood Ave SW
- 78 Vickie Ln
- 2699 - 101 Paddle Wheel Dr Unit 101
- 2699 Paddle Wheel Dr Unit 304
- 716 Skyline Shores Dr
- 6608 Cannon Ave
- 1208 Gunter Ave
- 7036 Val Monte Dr
- 1329 Carlisle Ave
- 2300 Deerman St
- 2500 Deerman St
