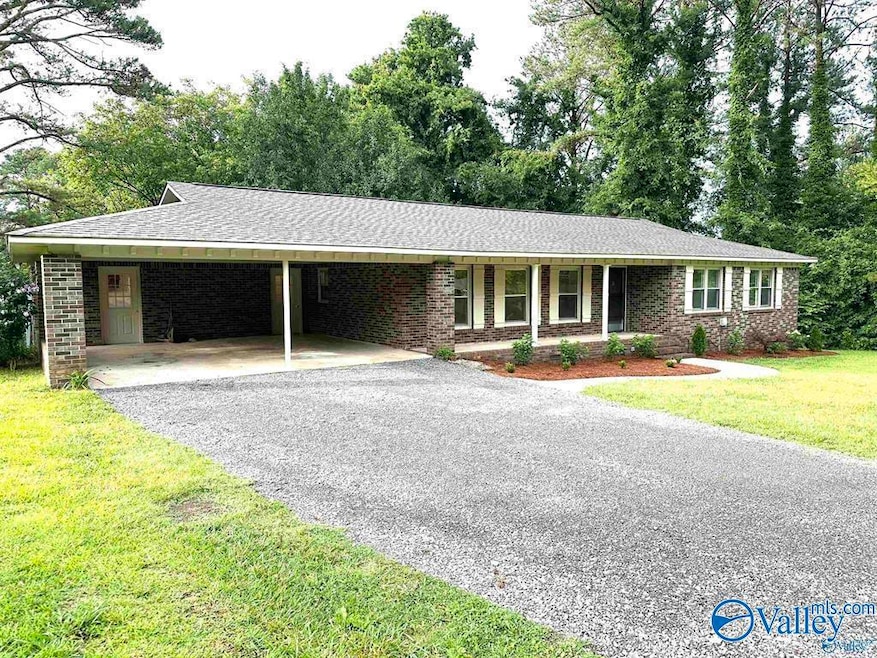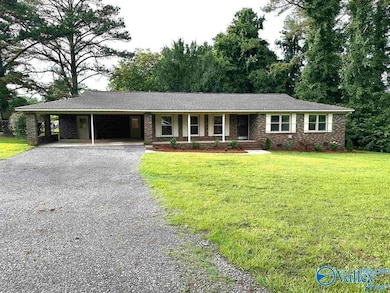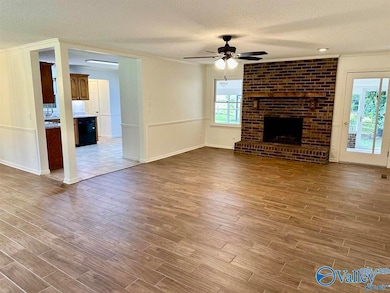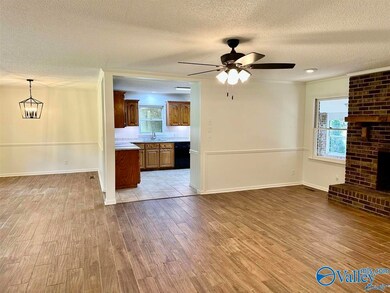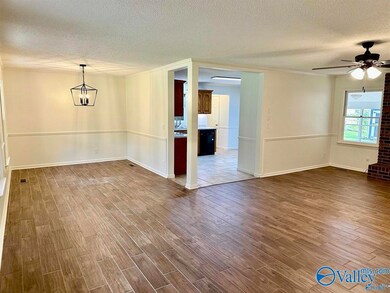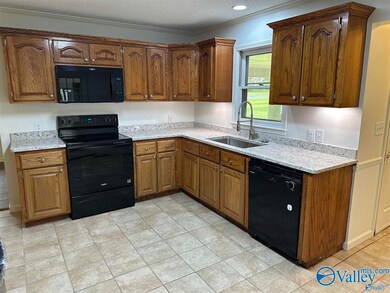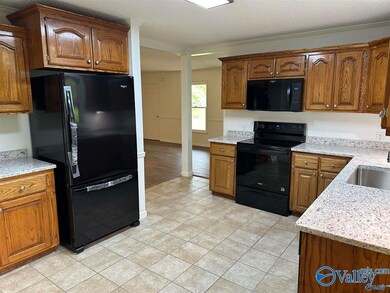78 Vickie Ln Albertville, AL 35950
3
Beds
2.5
Baths
1,620
Sq Ft
0.62
Acres
Highlights
- Traditional Architecture
- Living Room
- Central Heating and Cooling System
- 1 Fireplace
- 2 Attached Carport Spaces
About This Home
Talk about location!!! This Rental home is a beautiful 3BR/2BA Brick Home on a corner lot. Spacious Rooms, Enclosed Sunroom. NEW Roof, Kitchen Granite Countertop , Paint throughout, Carpet, and Appliances except Dishwasher. HVAC has been serviced and all duct work professionally cleaned, big Backyard, Fireplace. Within minutes to Hospital, Shopping, Restaurants, and the Sand Mountain Amphitheater! Don't miss this one it won't last long.
Home Details
Home Type
- Single Family
Est. Annual Taxes
- $1,269
Year Built
- 1985
Lot Details
- 0.62 Acre Lot
Parking
- 2 Attached Carport Spaces
Home Design
- Traditional Architecture
- Brick Exterior Construction
Interior Spaces
- 1,620 Sq Ft Home
- 1 Fireplace
- Living Room
Bedrooms and Bathrooms
- 3 Bedrooms
Schools
- Albertville Elementary School
- Albertville High School
Utilities
- Central Heating and Cooling System
- Septic Tank
Community Details
- Brantley Moore Subdivision
Listing and Financial Details
- 12-Month Minimum Lease Term
Map
Source: ValleyMLS.com
MLS Number: 21903826
APN: 160931-0-003-018009
Nearby Homes
- 2625 Solitude Rd
- 317 George Wallace Dr
- 381 Red Barn Rd
- 10056 Highway 431
- 43 Red Barn Rd
- 2280 Solitude Rd
- 2020 Ridge Crest Dr
- 490 Turnpike Rd
- A Lot 9 Cardinal Dr
- A Lot 16 Cardinal Dr
- B Lot 17 Cardinal Dr
- Lot 15 Cardinal Dr
- 20 Deer Walk Dr
- 18 Deer Walk Dr
- 19 Deer Walk Dr
- 1404 Dan Ave
- 44 Devon Cir
- 47 Ogle Rd
- 6141 Sherry Dr
- 7009 J W Darnell Ave
- 2020 Ridge Crest Dr
- 7036 Val Monte Dr
- 1105 Head St
- 364 Old Glory Ln
- 2300 Deerman St
- 2500 Deerman St
- 1208 Gunter Ave
- 1329 Carlisle Ave
- 2699 Paddle Wheel Dr Unit 304
- 2699 - 101 Paddle Wheel Dr Unit 101
- 109 Tanna Hill St
- 1266 N Main St
- 2692 U S 431
- 642 Coosa Rd
- 1536 New Friendship Rd
- 317 4th St SE
- 104 1st Ave NE
- 226 6th St SW
- 44 8th St NW
- 110 8th St NW
