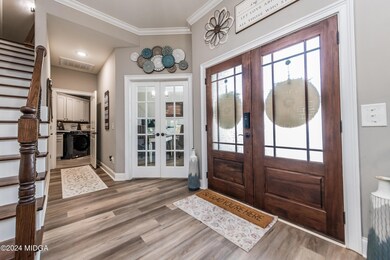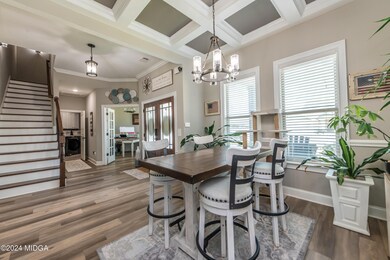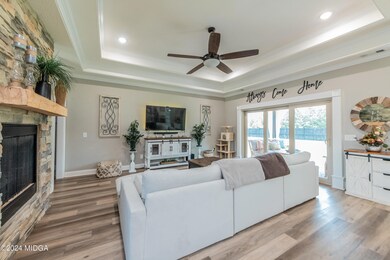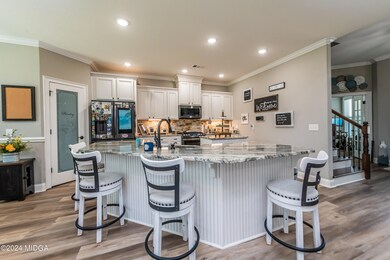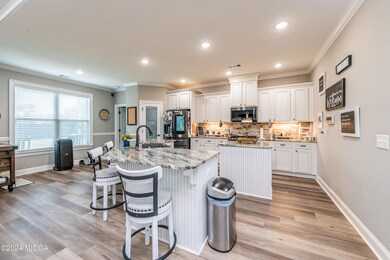
$406,626
- 4 Beds
- 3 Baths
- 2,222 Sq Ft
- 104 Pintail Place
- Kathleen, GA
Welcome to this spacious and well-designed Elm Plan brick home featuring4 bedrooms, 3 full baths, and a versatile office/flex room--perfect for working from home or extra living space. The living room offers coffered ceilings and a cozy electric fireplace with a striking floor-to-ceiling brick surround, creating a warm and inviting atmosphere. The owner's suite boasts a tray ceiling, double
Cindy Durden Keller Williams Realty Middle Georgia

