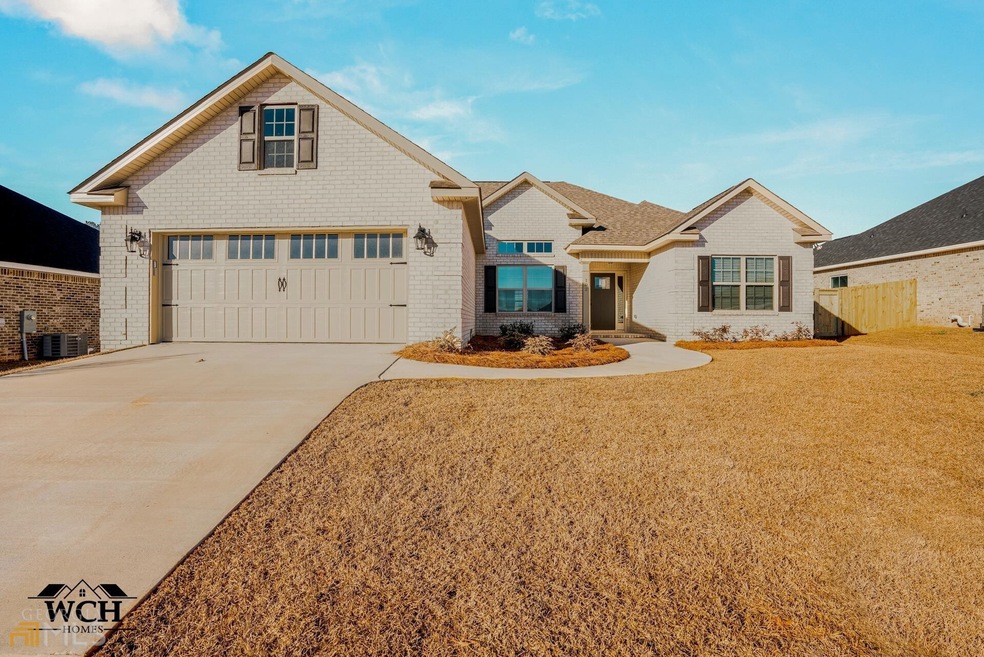
$289,900
- 3 Beds
- 2 Baths
- 1,777 Sq Ft
- 404 Hunts Landing Dr
- Kathleen, GA
Envision Your Dream Life in This Charming Brick Beauty! Step into a world of comfort and convenience with this delightful all-brick home! Imagine sun-drenched summer days leading to delightful evenings grilling on your private patio - perfect for entertaining friends and family. Retreat to an exceptionally spacious primary suite, your personal sanctuary. Best of all? Enjoy the freedom and savings
Jillinda Falen Landmark Realty
