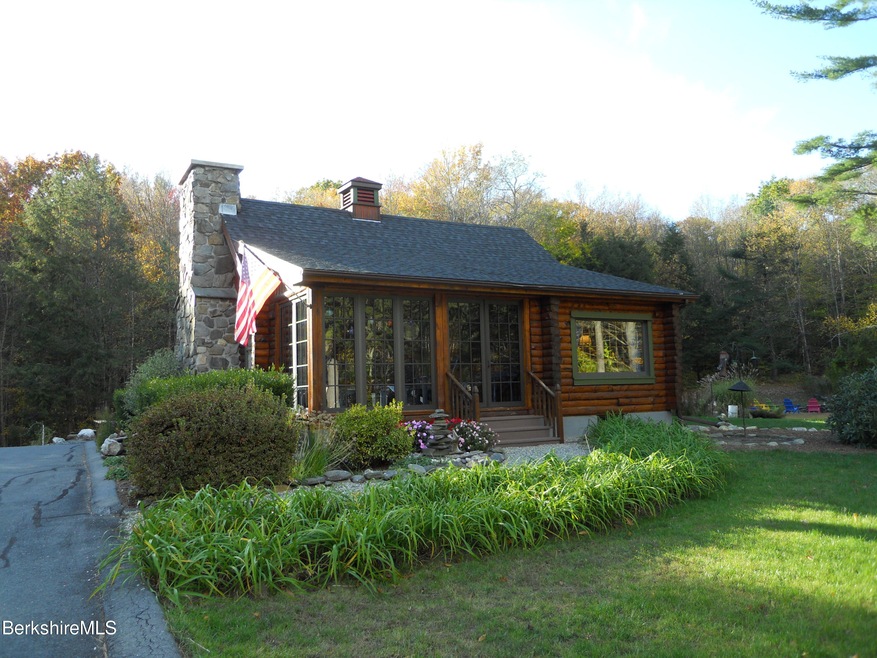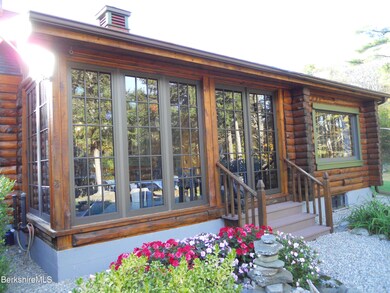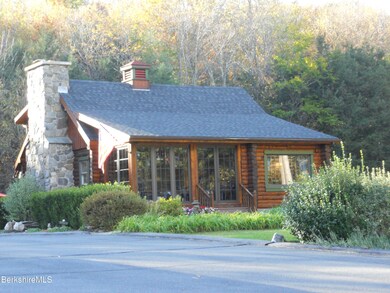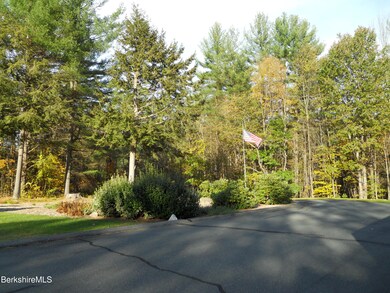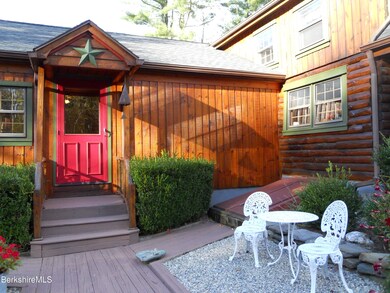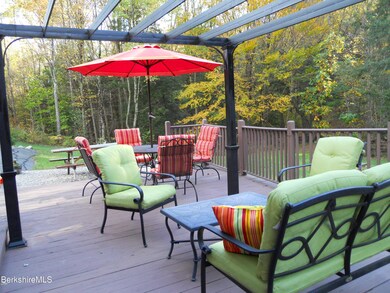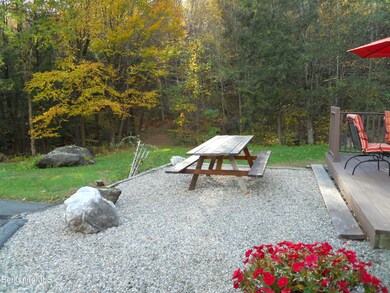
102 Skyline Trail Chester, MA 01011
Estimated Value: $453,000 - $621,320
Highlights
- 793,228 Sq Ft lot
- Deck
- Detached Garage
- Cape Cod Architecture
- Wood Flooring
- Fireplace
About This Home
As of February 2022Amazing peace & quiet is the first thing you'll notice on this 18+ acre property. This truly inviting, true log home sits well off the road high enough to be out of view. Stunning perennial gardens, fruit trees, raspberry an blueberry gardens. Wonderful fire ring to relax by on those beautiful summer, cool spring or early fall nights. Abundant wildlife & 100's of species of birds. Step inside through the enclosed front porch to this meticulously cared for home. Living room boasts a stone fireplace made from fieldstones found onsite during construction w/woodstove insert. Shiny hand pegged maple floors, open staircase to 2nd floor. Country kitchen w/breakfast bar & pantry closet. Warm & cozy dining rm. First floor Master bedroom w/ Jack & Jill full bath. Nice family room w/French doors to d
Last Agent to Sell the Property
Marianne Irwin
NON-MEMBER / RECIPROCAL License #65771 Listed on: 10/27/2021
Home Details
Home Type
- Single Family
Est. Annual Taxes
- $4,666
Year Built
- 1975
Lot Details
- 18.21 Acre Lot
- Lot Dimensions are 644.66' x1404.13'
- Privacy
- Landscaped with Trees
Home Design
- Cape Cod Architecture
- Log Cabin
- Wood Frame Construction
- Asphalt Shingled Roof
- Log Siding
Interior Spaces
- 2,014 Sq Ft Home
- Ceiling Fan
- Fireplace
- Attic Fan
Kitchen
- Range
- Dishwasher
Flooring
- Wood
- Carpet
- Ceramic Tile
Bedrooms and Bathrooms
- 3 Bedrooms
- 2 Full Bathrooms
Partially Finished Basement
- Basement Fills Entire Space Under The House
- Interior Basement Entry
Parking
- Detached Garage
- Oversized Parking
- Automatic Garage Door Opener
- Off-Street Parking
Outdoor Features
- Deck
Schools
- Chester Elementary School
- Gateway Regional High School
Utilities
- Furnace
- Hot Water Heating System
- Heating System Uses Coal
- Heating System Uses Oil
- Private Water Source
- Tankless Water Heater
- Private Sewer
- Cable TV Available
Ownership History
Purchase Details
Home Financials for this Owner
Home Financials are based on the most recent Mortgage that was taken out on this home.Similar Homes in the area
Home Values in the Area
Average Home Value in this Area
Purchase History
| Date | Buyer | Sale Price | Title Company |
|---|---|---|---|
| Hart Oconnor | $550,000 | None Available |
Mortgage History
| Date | Status | Borrower | Loan Amount |
|---|---|---|---|
| Open | Hart Oconnor | $440,000 | |
| Previous Owner | Barus Richard J | $75,000 | |
| Previous Owner | Barus Richard J | $20,000 | |
| Previous Owner | Barus Richard J | $12,200 | |
| Previous Owner | Barus Richard J | $5,200 | |
| Previous Owner | Barus Martha S | $104,000 | |
| Previous Owner | Barus Martha S | $23,000 | |
| Previous Owner | Barus Martha S | $7,500 | |
| Previous Owner | Barus Richard J | $100,000 |
Property History
| Date | Event | Price | Change | Sq Ft Price |
|---|---|---|---|---|
| 02/04/2022 02/04/22 | Sold | $550,000 | 0.0% | $273 / Sq Ft |
| 11/30/2021 11/30/21 | Pending | -- | -- | -- |
| 10/27/2021 10/27/21 | For Sale | $550,000 | -- | $273 / Sq Ft |
Tax History Compared to Growth
Tax History
| Year | Tax Paid | Tax Assessment Tax Assessment Total Assessment is a certain percentage of the fair market value that is determined by local assessors to be the total taxable value of land and additions on the property. | Land | Improvement |
|---|---|---|---|---|
| 2025 | $8,174 | $452,600 | $54,100 | $398,500 |
| 2024 | $7,730 | $452,600 | $54,100 | $398,500 |
| 2023 | $7,492 | $420,200 | $54,100 | $366,100 |
| 2022 | $5,073 | $264,500 | $52,900 | $211,600 |
| 2020 | $4,666 | $225,400 | $33,100 | $192,300 |
| 2019 | $4,626 | $220,300 | $28,800 | $191,500 |
| 2018 | $4,340 | $223,700 | $28,400 | $195,300 |
| 2017 | $4,546 | $223,700 | $28,400 | $195,300 |
| 2016 | $4,510 | $223,700 | $28,400 | $195,300 |
| 2015 | $4,447 | $230,400 | $31,400 | $199,000 |
Agents Affiliated with this Home
-
M
Seller's Agent in 2022
Marianne Irwin
NON-MEMBER / RECIPROCAL
-
Deborah Lincourt

Buyer's Agent in 2022
Deborah Lincourt
LAMACCHIA REALTY, INC
(508) 509-1337
2 in this area
45 Total Sales
Map
Source: Berkshire County Board of REALTORS®
MLS Number: 236199
APN: CHES-004100-000000-000010
- 31 Skyline Trail
- Lot 8 & 9 Skyline Trail
- 0 Skyline Trail
- 0 E River Rd Lot 13 Map 409 Unit 72690617
- 49 Old Chester Rd
- 46 Bromley Rd
- 47 Old Chester Rd
- 0 Goss Hill Rd Unit 73369147
- 0 Basket St
- 0 Old Chester Rd
- 9 Russell Rd
- 7 Stanton Ave
- 147 Worthington Rd
- 28 Worthington Rd
- 208 Worthington Rd
- 11 County Rd
- 0 Pond Brook Rd Unit 73326747
- Lot 2 10 Beulah Land Rd
- 5 Barr Hill Rd
- 0 Kimball Rd
- 102 Skyline Trail
- 27 Skyline Trail
- 108 Skyline Trail
- 101 Skyline Trail
- 124 Skyline Trail
- 183 Skyline Trail
- 127 Skyline Trail
- Lot 18 Skyline Trail
- Lot 12 Skyline Trail
- 141 Skyline Trail
- 147 Skyline Trail
- 150 Skyline Trail
- 43 Bromley Rd
- 3 Bromley Rd
- 58 Bromley Rd
- 58 Bromley Rd
- 28 Bromley Rd
- 0 Higgins Rd Unit 70738061
- 0 Higgins Rd Unit 71767345
- 0 Higgins Rd Unit 70517553
