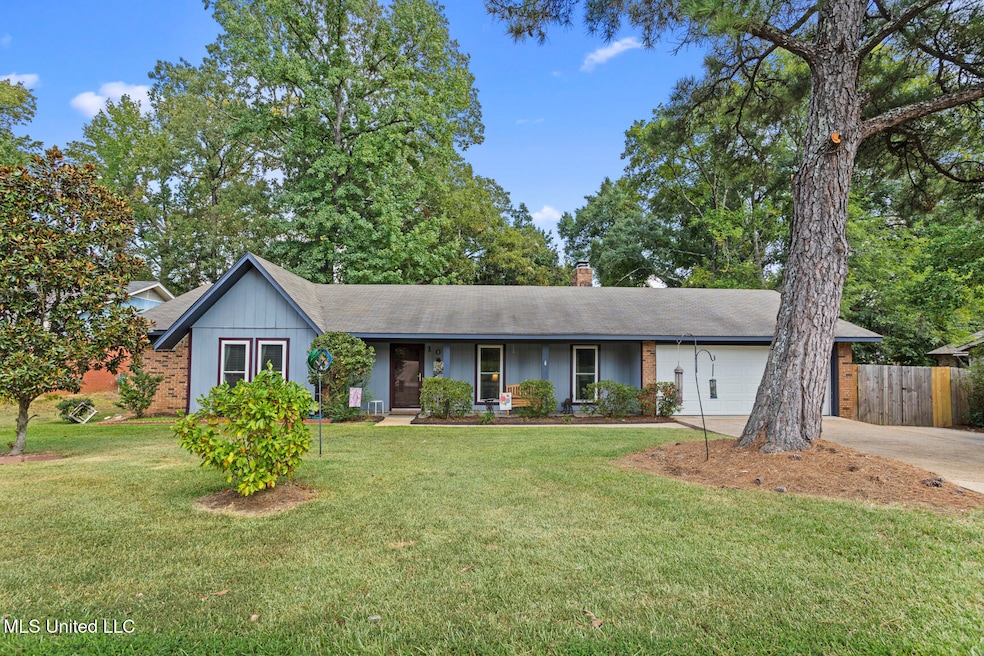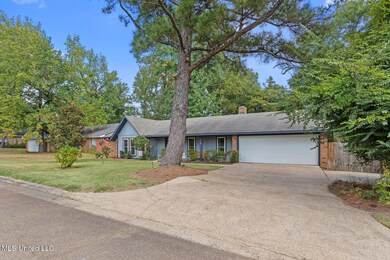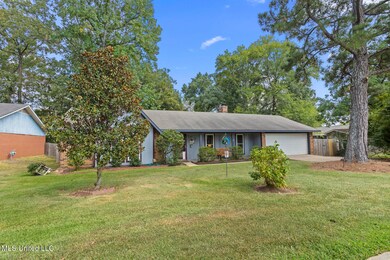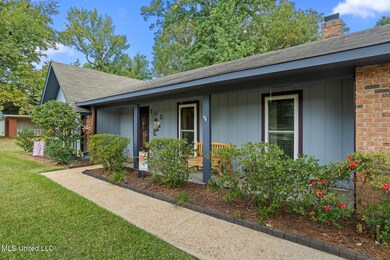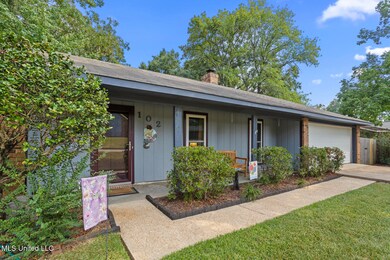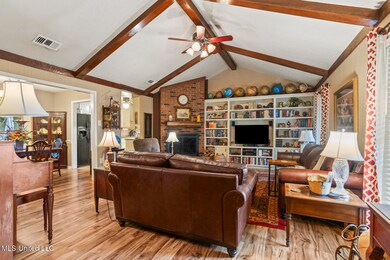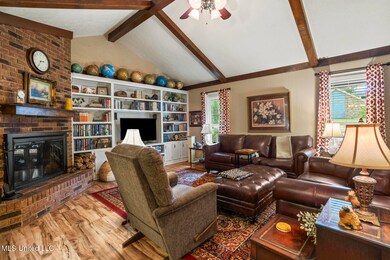102 Spanish Moss Dr Clinton, MS 39056
Estimated payment $1,307/month
Highlights
- In Ground Pool
- Vaulted Ceiling
- Beamed Ceilings
- Clinton Park Elementary School Rated A
- No HOA
- Front Porch
About This Home
Welcome to 102 Spanish Moss Drive — a spacious, well-maintained home offering inviting living spaces, relaxing outdoor amenities, and a comfortable layout in a peaceful, established neighborhood.
This charming property greets you with beautiful curb appeal, mature trees, and a long front porch perfect for enjoying quiet mornings. Inside, the large family room features a vaulted ceiling with exposed beams, a classic brick fireplace, and custom built-ins that add both warmth and functionality.
A formal dining room provides a great setting for gatherings and flows naturally into the screened-in porch — an ideal place to unwind while overlooking the backyard. The kitchen offers abundant cabinet and counter space, updated fixtures, under-cabinet lighting, and a practical galley design. A separate laundry room with extra storage is conveniently located nearby.
The home includes three comfortable bedrooms, including a spacious primary suite with a vanity area, walk-in closet, and an ensuite bath with a walk-in shower. The additional bedrooms offer flexibility for guests, children, or a home office.
Step outside to enjoy your own private retreat. The large screened porch opens onto an expansive deck overlooking the in-ground pool — perfect for outdoor dining, entertaining, or simply soaking up the sunshine. The fenced backyard includes mature shade trees, multiple sitting areas, and a storage building for tools or hobbies.
With its thoughtful layout, inviting outdoor areas, and convenient location, this home offers comfort, charm, and plenty of room to enjoy everyday living.
Home Details
Home Type
- Single Family
Est. Annual Taxes
- $513
Year Built
- Built in 1979
Lot Details
- 0.33 Acre Lot
- Landscaped
- Back Yard Fenced and Front Yard
Parking
- 2 Car Garage
- Front Facing Garage
Home Design
- Brick Exterior Construction
- Slab Foundation
- Asphalt Shingled Roof
- Siding
Interior Spaces
- 1,583 Sq Ft Home
- 1-Story Property
- Bookcases
- Beamed Ceilings
- Vaulted Ceiling
- Ceiling Fan
- Living Room with Fireplace
- Fire and Smoke Detector
- Laundry Room
Kitchen
- Free-Standing Electric Range
- Dishwasher
Flooring
- Ceramic Tile
- Vinyl
Bedrooms and Bathrooms
- 3 Bedrooms
- 2 Full Bathrooms
- Walk-in Shower
Outdoor Features
- In Ground Pool
- Shed
- Front Porch
Schools
- Clinton Park Elm Elementary School
- Clinton Middle School
- Clinton High School
Utilities
- Central Heating and Cooling System
- Natural Gas Connected
Community Details
- No Home Owners Association
- Hanging Moss Of Trailwood Subdivision
Listing and Financial Details
- Assessor Parcel Number 2862-0160-602
Map
Home Values in the Area
Average Home Value in this Area
Tax History
| Year | Tax Paid | Tax Assessment Tax Assessment Total Assessment is a certain percentage of the fair market value that is determined by local assessors to be the total taxable value of land and additions on the property. | Land | Improvement |
|---|---|---|---|---|
| 2025 | $513 | $10,840 | $3,000 | $7,840 |
| 2024 | $513 | $10,840 | $3,000 | $7,840 |
| 2023 | $513 | $10,840 | $3,000 | $7,840 |
| 2022 | $1,648 | $10,840 | $3,000 | $7,840 |
| 2021 | $1,648 | $10,840 | $3,000 | $7,840 |
| 2020 | $456 | $10,522 | $3,000 | $7,522 |
| 2019 | $465 | $10,522 | $3,000 | $7,522 |
| 2018 | $1,320 | $10,522 | $3,000 | $7,522 |
| 2017 | $1,260 | $10,522 | $3,000 | $7,522 |
| 2016 | $1,260 | $10,522 | $3,000 | $7,522 |
| 2015 | $2,413 | $16,329 | $4,500 | $11,829 |
| 2014 | $500 | $10,886 | $3,000 | $7,886 |
Property History
| Date | Event | Price | List to Sale | Price per Sq Ft | Prior Sale |
|---|---|---|---|---|---|
| 11/17/2025 11/17/25 | For Sale | $239,900 | 0.0% | $152 / Sq Ft | |
| 01/27/2021 01/27/21 | Rented | $925 | 0.0% | -- | |
| 01/27/2021 01/27/21 | Under Contract | -- | -- | -- | |
| 01/22/2021 01/22/21 | For Rent | $925 | +9.5% | -- | |
| 08/14/2018 08/14/18 | Rented | $845 | -89.5% | -- | |
| 08/14/2018 08/14/18 | Under Contract | -- | -- | -- | |
| 07/15/2018 07/15/18 | For Rent | $8,045 | 0.0% | -- | |
| 03/14/2018 03/14/18 | Sold | -- | -- | -- | View Prior Sale |
| 03/06/2018 03/06/18 | Pending | -- | -- | -- | |
| 02/12/2018 02/12/18 | For Sale | $156,900 | -3.4% | $99 / Sq Ft | |
| 10/30/2015 10/30/15 | Sold | -- | -- | -- | View Prior Sale |
| 10/09/2015 10/09/15 | Pending | -- | -- | -- | |
| 05/29/2015 05/29/15 | For Sale | $162,500 | -- | $103 / Sq Ft |
Purchase History
| Date | Type | Sale Price | Title Company |
|---|---|---|---|
| Warranty Deed | -- | -- | |
| Quit Claim Deed | -- | -- |
Source: MLS United
MLS Number: 4131798
APN: 2862-0160-602
- 131 Kirkwood Dr
- 423 Trailwood Dr
- 0 Mauri Cove
- 106 Caroline Cove
- 121 Countrywood Cir
- 108 Merlot Cove
- 300 Monterey Dr
- 488 Viewpointe Way
- 211 Monterey Dr
- 109 Napa Valley Dr
- 214 Casa Urbano Dr
- 104 Santa Clara Dr
- 110 Casa Grande Dr
- 103 Casa Urbano Dr
- 0 Moselle Dr Unit 4041625
- 307 Longwood Dr
- 100 Abby Oak Dr
- 112 Newport Cir
- 109 Woodchase Park Dr
- 105 Woodchase Park Dr
- 131 Woodchase Park Dr
- 106 Stonebridge Ln
- 101 Mount Salus Rd
- 408 East St
- 400 Oakhill Cir
- 211 W Lakeview Dr
- 402 Oakhill Cir
- 220 Mcree Dr
- 1004 Arlington St
- 5551 Shaw Rd
- 1701 Huntcliff Way
- 1008 Tanglewood Dr
- 1514 Edgewood Place
- 5501 Highway 80 W
- 525 Magnolia Rd
- 2119 Woodland Way
- 5409 Queen Mary Ln
- 5026 Oak Creek Dr
- 2010 Chadwick Dr
- 1727 Dixie Dr
