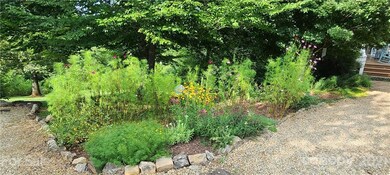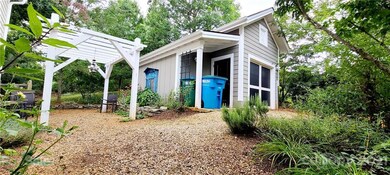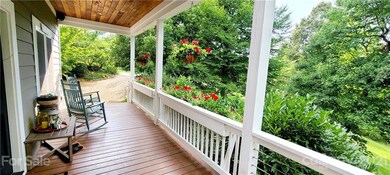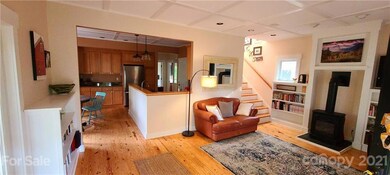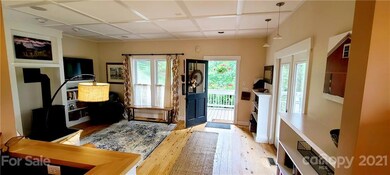
102 Spicewood Rd Weaverville, NC 28787
Estimated Value: $635,454 - $737,000
Highlights
- Open Floorplan
- Mountain View
- Contemporary Architecture
- North Buncombe Middle Rated A-
- Deck
- Private Lot
About This Home
As of September 2021A country twist on a West Asheville Style 3 Level Vertical Home. Private & Quiet. Primary BR's on both Main & 2nd floors. 2nd Level Laundry & 3rd BR with ensuite. Bonus Room/Den & 4th full bath off of the huge Family Room in the basement. Wraparound Deck with 2 covered porches with an eastern view. A mountain flat yard with beautiful & matured landscaping. Securely fenced back yard. The 1 Car detached garage is finished with drywall & would make a great studio. WORK From Home...5G Cell Phone & Skyrunner Internet. CCR’s Do Not allow Short Term Rentals. Whether you’re looking to move into the mountains or just need that weekend retreat, this property offers peace & tranquility. Weaverville/Reynolds Mountain shopping & restaurant amenities are less than 10 minutes away. Asheville’s Arts & Breweries are just a 15 minute drive. Excellent Investment. Matterport Available.
Last Listed By
Dwell Realty Group Brokerage Email: landman@DwellAVL.com License #233070 Listed on: 07/30/2021
Home Details
Home Type
- Single Family
Est. Annual Taxes
- $2,964
Year Built
- Built in 2007
Lot Details
- 0.71 Acre Lot
- Fenced
- Private Lot
- Level Lot
- Wooded Lot
- Property is zoned OU
HOA Fees
- $63 Monthly HOA Fees
Parking
- 1 Car Detached Garage
- Basement Garage
Home Design
- Contemporary Architecture
- Hardboard
Interior Spaces
- 2-Story Property
- Open Floorplan
- Built-In Features
- Skylights
- Mountain Views
- Finished Basement
- Basement Fills Entire Space Under The House
Kitchen
- Electric Oven
- Electric Range
- Microwave
- Dishwasher
- Disposal
Flooring
- Wood
- Tile
Bedrooms and Bathrooms
- 4 Full Bathrooms
Outdoor Features
- Deck
- Covered patio or porch
Utilities
- Forced Air Heating System
- Heat Pump System
- Heating System Uses Natural Gas
- Electric Water Heater
- Septic Tank
Community Details
- Spicewood Hills HOA, Phone Number (336) 601-1037
- Spicewood Subdivision, W Avl Vertical Style Floorplan
- Mandatory home owners association
Listing and Financial Details
- Assessor Parcel Number 9723-91-7997-00000
Ownership History
Purchase Details
Home Financials for this Owner
Home Financials are based on the most recent Mortgage that was taken out on this home.Purchase Details
Home Financials for this Owner
Home Financials are based on the most recent Mortgage that was taken out on this home.Purchase Details
Home Financials for this Owner
Home Financials are based on the most recent Mortgage that was taken out on this home.Purchase Details
Purchase Details
Home Financials for this Owner
Home Financials are based on the most recent Mortgage that was taken out on this home.Purchase Details
Home Financials for this Owner
Home Financials are based on the most recent Mortgage that was taken out on this home.Similar Homes in Weaverville, NC
Home Values in the Area
Average Home Value in this Area
Purchase History
| Date | Buyer | Sale Price | Title Company |
|---|---|---|---|
| Disbot Esther J | $530,000 | None Available | |
| Federal Home Loan Mortgage Corporation | $176,778 | None Available | |
| Womack James | -- | -- | |
| Federal Home Loan Mortgage Corporation | -- | None Available | |
| Huston Connie E | $525,000 | None Available | |
| Slagle Billy Joe | $75,000 | None Available |
Mortgage History
| Date | Status | Borrower | Loan Amount |
|---|---|---|---|
| Open | Disbot Esther J | $477,000 | |
| Previous Owner | Womack James A | $191,500 | |
| Previous Owner | Womack James A | $191,250 | |
| Previous Owner | Huston Connie E | $417,000 | |
| Previous Owner | Slagle Billy Joe | $334,400 |
Property History
| Date | Event | Price | Change | Sq Ft Price |
|---|---|---|---|---|
| 09/09/2021 09/09/21 | Sold | $530,000 | +6.0% | $232 / Sq Ft |
| 08/04/2021 08/04/21 | Pending | -- | -- | -- |
| 07/30/2021 07/30/21 | For Sale | $499,900 | +96.0% | $219 / Sq Ft |
| 06/20/2012 06/20/12 | Sold | $255,000 | 0.0% | $101 / Sq Ft |
| 05/08/2012 05/08/12 | Pending | -- | -- | -- |
| 04/11/2012 04/11/12 | For Sale | $254,900 | -- | $101 / Sq Ft |
Tax History Compared to Growth
Tax History
| Year | Tax Paid | Tax Assessment Tax Assessment Total Assessment is a certain percentage of the fair market value that is determined by local assessors to be the total taxable value of land and additions on the property. | Land | Improvement |
|---|---|---|---|---|
| 2023 | $2,964 | $400,800 | $51,800 | $349,000 |
| 2022 | $2,645 | $400,800 | $0 | $0 |
| 2021 | $2,604 | $394,500 | $0 | $0 |
| 2020 | $2,346 | $335,600 | $0 | $0 |
| 2019 | $2,346 | $335,600 | $0 | $0 |
| 2018 | $2,279 | $335,600 | $0 | $0 |
| 2017 | $2,279 | $285,000 | $0 | $0 |
| 2016 | $2,120 | $285,000 | $0 | $0 |
| 2015 | $2,120 | $285,000 | $0 | $0 |
| 2014 | $2,016 | $270,900 | $0 | $0 |
Agents Affiliated with this Home
-
Steven Noga

Seller's Agent in 2021
Steven Noga
Dwell Realty Group
(336) 480-8018
77 Total Sales
-
Howie Frankel
H
Buyer's Agent in 2021
Howie Frankel
Keller Williams Professionals
(828) 273-7002
8 Total Sales
-
Gregory Sullins

Seller's Agent in 2012
Gregory Sullins
Asheville Realty & Associates
(828) 242-4734
25 Total Sales
-
L
Buyer's Agent in 2012
Lynn Phillips
Coldwell Banker Advantage
Map
Source: Canopy MLS (Canopy Realtor® Association)
MLS Number: 3765490
APN: 9723-91-7997-00000
- 7 Spicebush Ln
- 9 Ginger Spice Trail
- 11 Spicebush Ln
- 20 Spicebush Ln
- 99999 Monticello Rd
- 15 Mountain Tea Ln
- TBD Big Rocky Top Dr
- 2347 Old Marshall Hwy
- 7 Sage Crest Loop
- 19 Sage Crest Loop
- 770 New Stock Rd
- 25 Colby Dr
- 169 Chandler Rd
- 36 Nader Ave
- 213 Monticello Rd
- 50 Pinerose Dr
- 209 Velvet Ln
- 8 Scarlet Ridge Ln
- 24 Loridon Dr
- 15 Woodchuck Cove Way
- 102 Spicewood Rd
- 106 Spicewood Rd
- 103 Spicewood Rd Unit 29
- 103 Spicewood Rd
- 90 Spicewood Rd
- 110 Spicewood Rd
- 91 Spicewood Rd
- LOT 28 Ginger Spice Trail
- 16 Spicebush Rd Unit 6
- 12 Spicebush Rd
- Lot 25 Ginger Spice Trail
- Lot 25 Ginger Spice Trail
- Lot 10 A K A 7 Spicebush Ln Unit Lot 10
- 7 Spicebush Ln Unit 10,4,9
- 7 Spicebush Ln Unit 10
- 86 Spicewood Rd Unit 3
- 85 Spicewood Rd
- 9 Ginger Spice (Lot 28)
- 94 Spicebush Rd Unit 12
- 112 Spicewood Rd Unit 16

