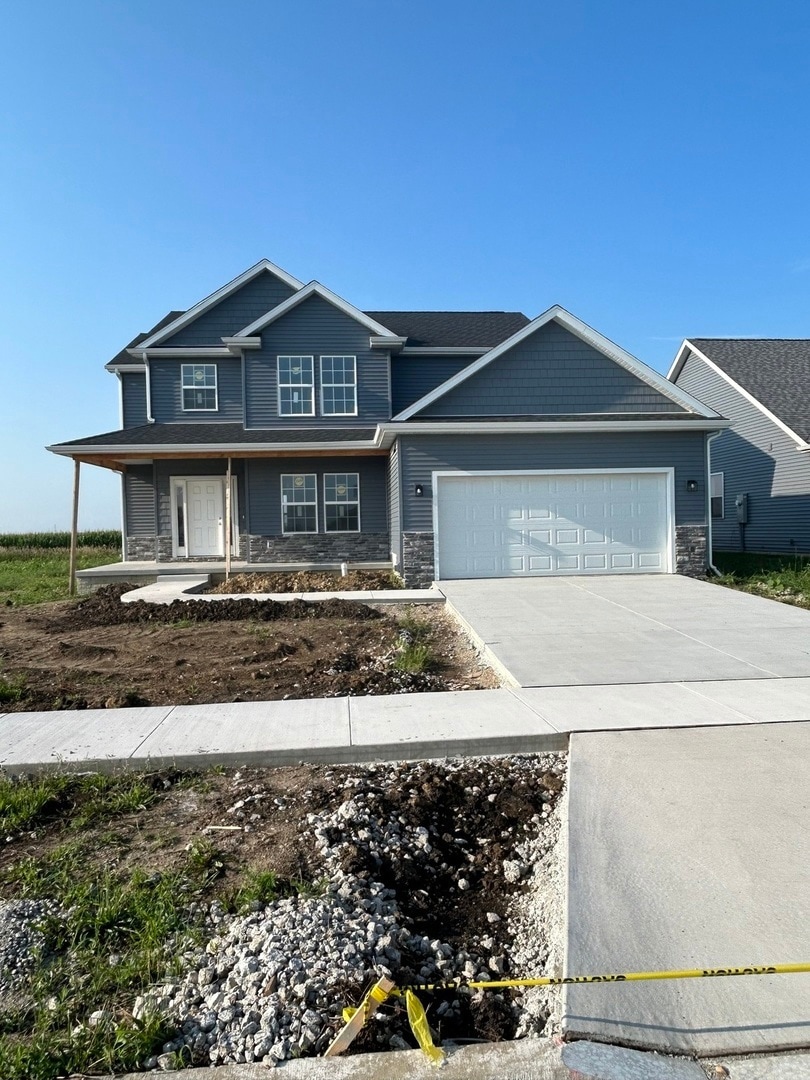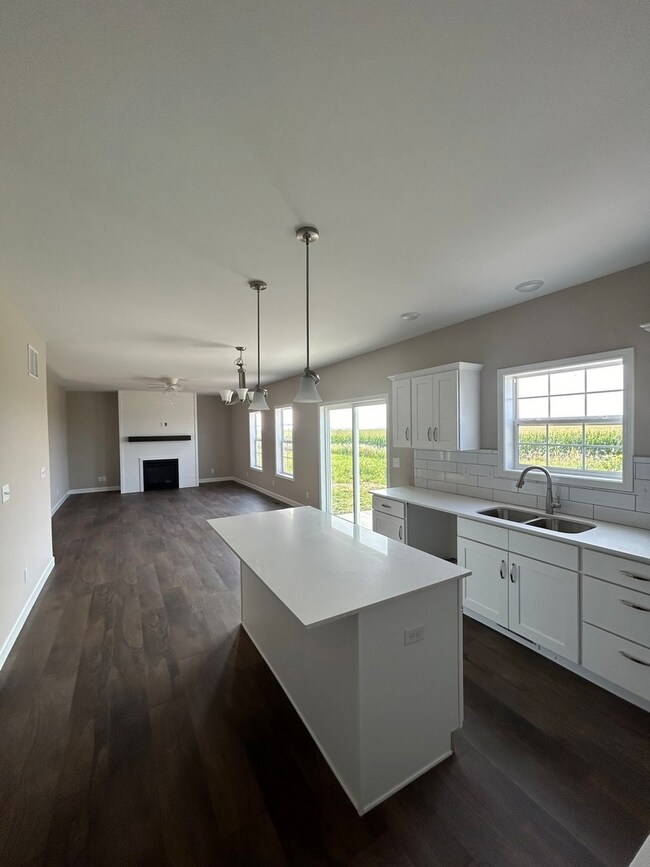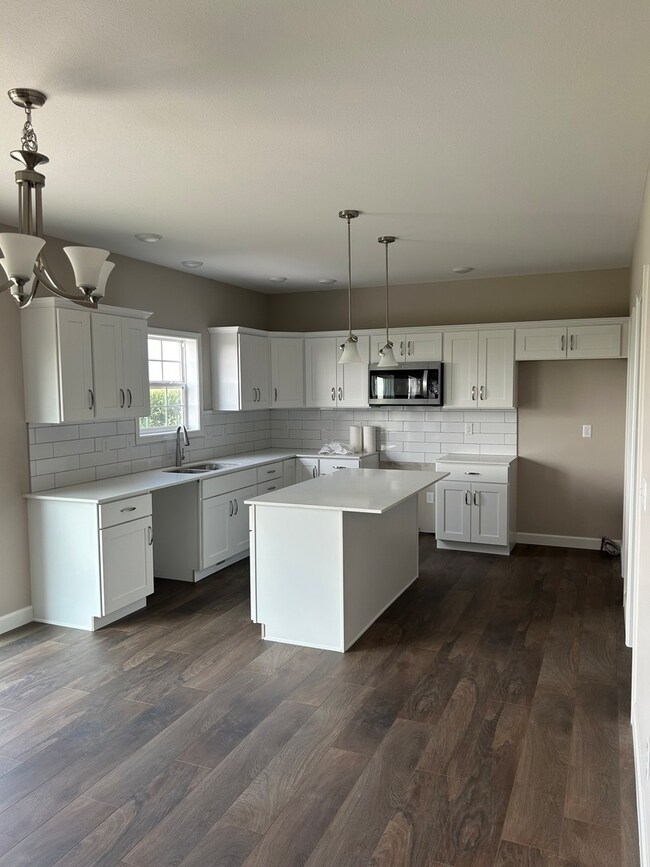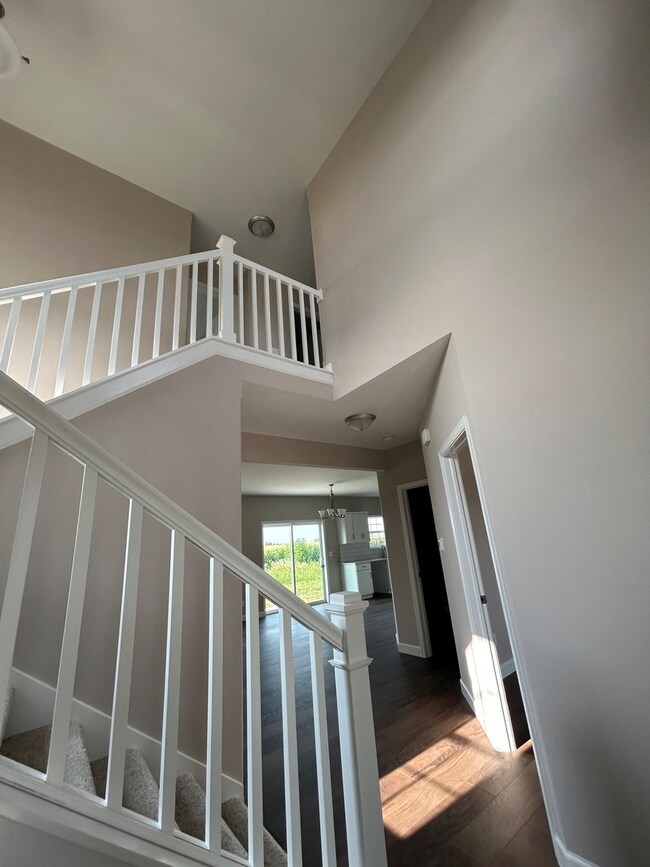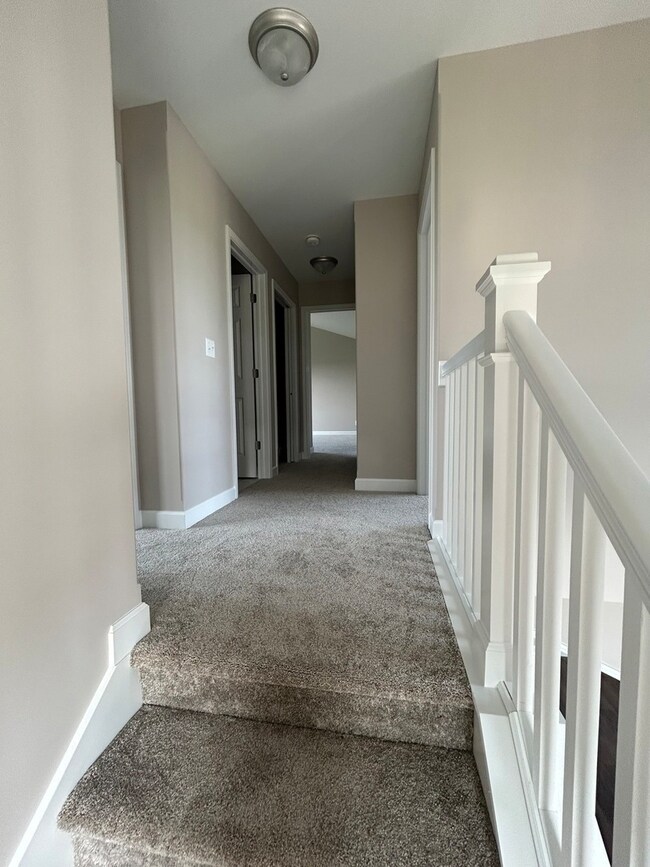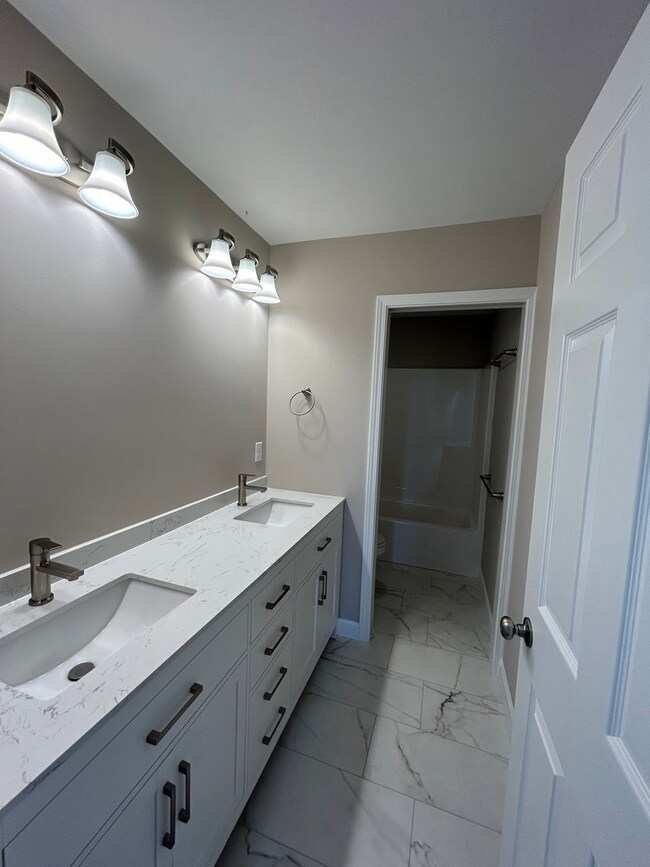
Highlights
- New Construction
- Open Floorplan
- Porch
- Central High School Rated A
- Bonus Room
- Walk-In Closet
About This Home
As of March 2025Discover your dream home in the highly desirable Fieldstone subdivision in Savoy! This exceptional new construction is currently in progress and combines modern elegance with convenience in a prime location. The home features 3 generously sized bedrooms, including a luxurious master suite, 2 full bathrooms, a convenient half bath, and a full unfinished basement, providing ample room for customization. A versatile office/flex space on the first floor offers additional functionality for work or play. Estimated completion is set for February 2025-don't miss out on this incredible opportunity!
Last Agent to Sell the Property
KELLER WILLIAMS-TREC License #475146101 Listed on: 10/09/2024

Home Details
Home Type
- Single Family
Est. Annual Taxes
- $21
Year Built
- Built in 2025 | New Construction
Lot Details
- 9,583 Sq Ft Lot
- Lot Dimensions are 89x122
Parking
- 2 Car Garage
- Parking Included in Price
Home Design
- Asphalt Roof
- Vinyl Siding
Interior Spaces
- 1,970 Sq Ft Home
- 2-Story Property
- Open Floorplan
- Gas Log Fireplace
- Entrance Foyer
- Family Room with Fireplace
- Living Room
- Family or Dining Combination
- Bonus Room
- Basement Fills Entire Space Under The House
Kitchen
- Range
- Microwave
- Dishwasher
Bedrooms and Bathrooms
- 3 Bedrooms
- 3 Potential Bedrooms
- Walk-In Closet
- Dual Sinks
Laundry
- Laundry Room
- Laundry on upper level
Outdoor Features
- Porch
Schools
- Unit 4 Of Choice Elementary School
- Champaign/Middle Call Unit 4 351
- Central High School
Utilities
- Forced Air Heating and Cooling System
- Heating System Uses Natural Gas
Ownership History
Purchase Details
Home Financials for this Owner
Home Financials are based on the most recent Mortgage that was taken out on this home.Purchase Details
Home Financials for this Owner
Home Financials are based on the most recent Mortgage that was taken out on this home.Similar Homes in Savoy, IL
Home Values in the Area
Average Home Value in this Area
Purchase History
| Date | Type | Sale Price | Title Company |
|---|---|---|---|
| Warranty Deed | $412,000 | None Listed On Document | |
| Warranty Deed | $105,000 | None Listed On Document |
Mortgage History
| Date | Status | Loan Amount | Loan Type |
|---|---|---|---|
| Open | $329,304 | New Conventional | |
| Previous Owner | $275,250 | Credit Line Revolving |
Property History
| Date | Event | Price | Change | Sq Ft Price |
|---|---|---|---|---|
| 03/31/2025 03/31/25 | Sold | $411,630 | +0.4% | $209 / Sq Ft |
| 01/17/2025 01/17/25 | Pending | -- | -- | -- |
| 10/09/2024 10/09/24 | For Sale | $409,900 | +680.8% | $208 / Sq Ft |
| 09/20/2024 09/20/24 | Sold | $52,500 | -9.5% | -- |
| 01/08/2024 01/08/24 | For Sale | $58,000 | -- | -- |
Tax History Compared to Growth
Tax History
| Year | Tax Paid | Tax Assessment Tax Assessment Total Assessment is a certain percentage of the fair market value that is determined by local assessors to be the total taxable value of land and additions on the property. | Land | Improvement |
|---|---|---|---|---|
| 2024 | $21 | $290 | $290 | -- |
| 2023 | $21 | $270 | $270 | $0 |
| 2022 | $20 | $250 | $250 | $0 |
| 2021 | $20 | $240 | $240 | $0 |
| 2020 | $19 | $230 | $230 | $0 |
| 2019 | $18 | $230 | $230 | $0 |
| 2018 | $18 | $230 | $230 | $0 |
| 2017 | $18 | $220 | $220 | $0 |
| 2016 | $15 | $210 | $210 | $0 |
| 2015 | $15 | $200 | $200 | $0 |
Agents Affiliated with this Home
-
Lisa Rector

Seller's Agent in 2025
Lisa Rector
KELLER WILLIAMS-TREC
(217) 778-3635
384 Total Sales
-
Mark Waldhoff

Buyer's Agent in 2025
Mark Waldhoff
KELLER WILLIAMS-TREC
(217) 714-3603
661 Total Sales
-
Nick Taylor

Seller's Agent in 2024
Nick Taylor
Taylor Realty Associates
(217) 586-2578
806 Total Sales
Map
Source: Midwest Real Estate Data (MRED)
MLS Number: 12184714
APN: 29-26-12-126-033
- 1407 Winterberry Rd
- 1415 Warwick Dr
- 202 Westboro Rd
- 5 Cedar Grove Ct
- 97 Shiloh Dr
- 1101 Cascade Dr
- 709 Lake Falls Blvd
- 311 Sutton St
- 313 Sutton St
- 302 Sutton St
- 407 Sutton St
- 409 London Way
- 316 London Way
- 201 Bradford Ave
- 107 Bradford Ave
- 407 Banbury Ln
- 5 Golfview
- 13 Golfview
- 303 Dropseed Dr
- 402 Wesley Ave
