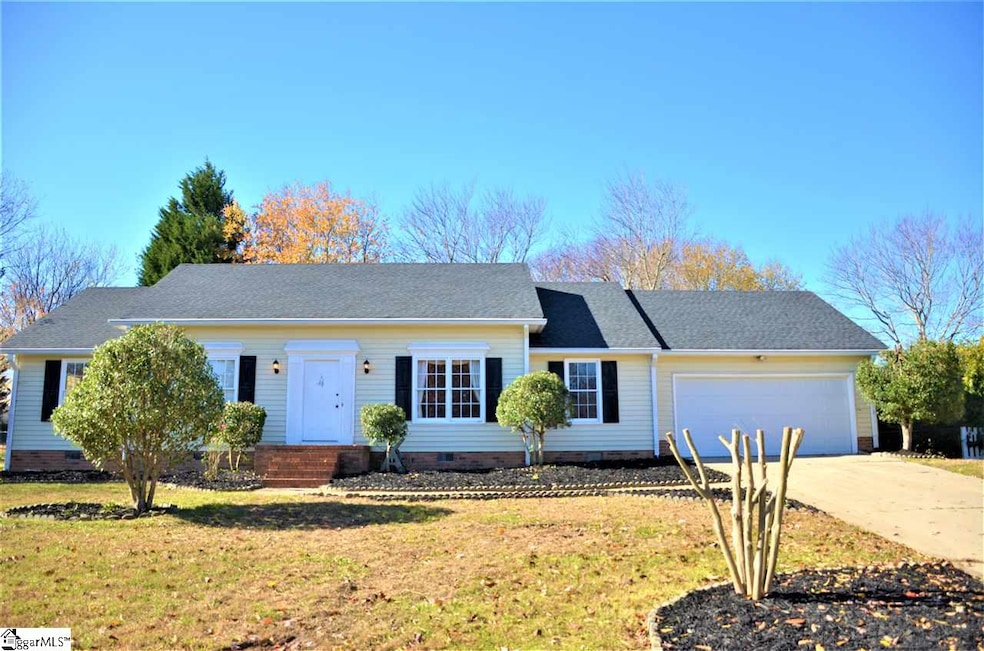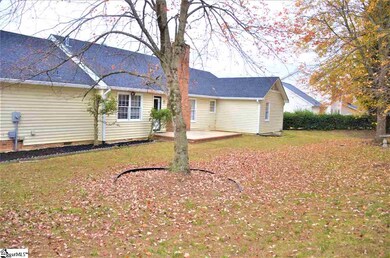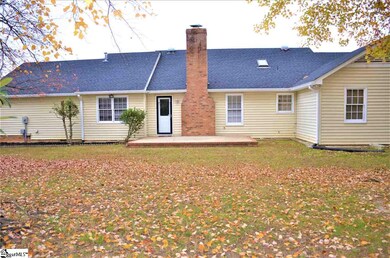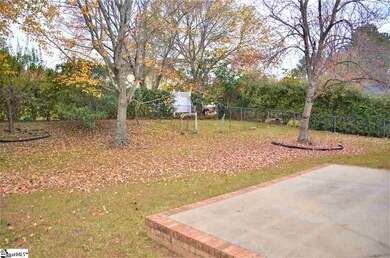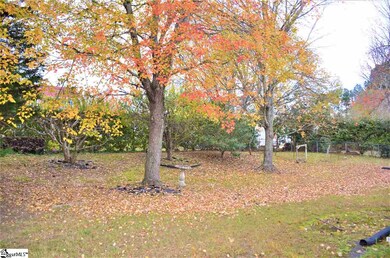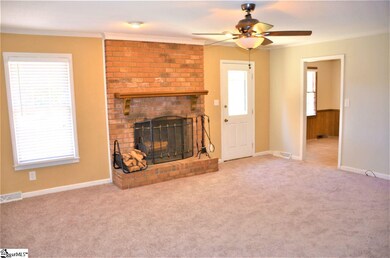
Estimated Value: $301,000 - $343,000
Highlights
- Ranch Style House
- Wood Flooring
- Community Pool
- Buena Vista Elementary School Rated A
- Pond in Community
- Den
About This Home
As of April 20184 Bed 2 Bath Over 2200 sq ft RANCH Style Home in the ever popular Canebrake Subdivision in the heart of RIVERSIDE School District....and under $200k is a VERY RARE FIND!!! Just a short walk to Buena Vista Elementary and the neighborhood Pool/basketball/tennis courts AND LAKE with playground, this home boasts a classic ranch style floor plan w/ very large living room with a masonry wood burning fireplace, large master bedroom with wood floors, eat in kitchen and formal dining room, a 19x12 patio overlooking the large and level lot with mature trees, a walk-in laundry room, and a work shop attached to the 2 car garage. The 30 year architectural roof was replaced in Aug. 2017, Brand New Water Heater, under Termite Bond, Fresh Paint in most of home, new carpet and vinyl flooring, improvements to plumbing and electrical, and many more updates. Canebrake is a fantastic and well established community with a neighborhood lake, clubhouse, playground, and picnic area...as well as the pool, tennis/basketball courts. This Home is one of the few opportunities to get this much house in such a popular area at this price range, so DO NOT MISS OUT!!....Schedule Your Appointment Today!!!
Last Agent to Sell the Property
BHHS C Dan Joyner - Midtown License #93057 Listed on: 02/22/2018

Last Buyer's Agent
Caroline Blouin
The Art of Real Estate Grv License #97332
Home Details
Home Type
- Single Family
Est. Annual Taxes
- $643
Year Built
- 1986
Lot Details
- 0.35 Acre Lot
- Fenced Yard
- Level Lot
- Few Trees
HOA Fees
- $33 Monthly HOA Fees
Parking
- 2 Car Attached Garage
Home Design
- Ranch Style House
- Architectural Shingle Roof
- Vinyl Siding
Interior Spaces
- 1,926 Sq Ft Home
- 2,200-2,399 Sq Ft Home
- Ceiling Fan
- Skylights
- Wood Burning Fireplace
- Window Treatments
- Living Room
- Breakfast Room
- Dining Room
- Den
- Workshop
- Crawl Space
- Fire and Smoke Detector
Kitchen
- Electric Oven
- Electric Cooktop
- Built-In Microwave
- Dishwasher
- Laminate Countertops
- Disposal
Flooring
- Wood
- Carpet
- Vinyl
Bedrooms and Bathrooms
- 4 Main Level Bedrooms
- 2 Full Bathrooms
Laundry
- Laundry Room
- Laundry on main level
- Dryer
- Washer
Attic
- Storage In Attic
- Pull Down Stairs to Attic
Outdoor Features
- Patio
Utilities
- Heating Available
- Electric Water Heater
- Cable TV Available
Community Details
Overview
- Canebrake Subdivision
- Mandatory home owners association
- Pond in Community
Amenities
- Common Area
Recreation
- Community Playground
- Community Pool
Ownership History
Purchase Details
Home Financials for this Owner
Home Financials are based on the most recent Mortgage that was taken out on this home.Purchase Details
Similar Homes in Greer, SC
Home Values in the Area
Average Home Value in this Area
Purchase History
| Date | Buyer | Sale Price | Title Company |
|---|---|---|---|
| Holliday Walker | $198,500 | None Available | |
| Gonzalez Donald | -- | -- |
Mortgage History
| Date | Status | Borrower | Loan Amount |
|---|---|---|---|
| Open | Holliday Walker | $174,400 | |
| Closed | Holliday Walker | $158,500 |
Property History
| Date | Event | Price | Change | Sq Ft Price |
|---|---|---|---|---|
| 04/05/2018 04/05/18 | Sold | $198,500 | -0.7% | $90 / Sq Ft |
| 02/27/2018 02/27/18 | Pending | -- | -- | -- |
| 02/22/2018 02/22/18 | For Sale | $199,900 | -- | $91 / Sq Ft |
Tax History Compared to Growth
Tax History
| Year | Tax Paid | Tax Assessment Tax Assessment Total Assessment is a certain percentage of the fair market value that is determined by local assessors to be the total taxable value of land and additions on the property. | Land | Improvement |
|---|---|---|---|---|
| 2024 | $1,322 | $8,270 | $1,040 | $7,230 |
| 2023 | $1,322 | $8,270 | $1,040 | $7,230 |
| 2022 | $1,221 | $8,270 | $1,040 | $7,230 |
| 2021 | $1,222 | $8,270 | $1,040 | $7,230 |
| 2020 | $1,162 | $7,370 | $860 | $6,510 |
| 2019 | $3,355 | $11,050 | $1,290 | $9,760 |
| 2018 | $687 | $5,890 | $860 | $5,030 |
| 2017 | $681 | $5,890 | $860 | $5,030 |
| 2016 | $643 | $147,150 | $21,500 | $125,650 |
| 2015 | $635 | $147,150 | $21,500 | $125,650 |
| 2014 | $621 | $145,340 | $24,000 | $121,340 |
Agents Affiliated with this Home
-
Jonathan MacDonald

Seller's Agent in 2018
Jonathan MacDonald
BHHS C Dan Joyner - Midtown
(864) 979-7055
11 in this area
110 Total Sales
-
C
Buyer's Agent in 2018
Caroline Blouin
The Art of Real Estate Grv
Map
Source: Greater Greenville Association of REALTORS®
MLS Number: 1361419
APN: 0534.08-01-055.00
- 102 Sugar Mill Way
- 223 E Shallowstone Rd
- 18 Sudbury Place
- 108 Hancock Ln
- 106 Plum Mill Ct
- 5 London Ct
- 110 Saratoga Dr
- 112 Silver Creek Ct
- 111 Farm Valley Ct
- 206 Chelsea Ln
- 3 Treyburn Ct
- 204 Waterford Ln
- 218 Goldfinch Cir
- 108 Tarleton Way
- 10 March Winds Ct
- 505 Sugar Mill Rd
- 127 River Oaks Rd
- 122 Tanager Cir
- 332 Ascot Ridge Ln
- 516 New Tarleton Way
- 102 Swamp Fox Trail
- 104 Swamp Fox Trail
- 100 Swamp Fox Trail
- 103 De Kalb Dr
- 101 De Kalb Dr
- 105 De Kalb Dr
- 103 Swamp Fox Trail
- 105 Swamp Fox Trail
- 106 Swamp Fox Trail
- 101 Swamp Fox Trail
- 107 De Kalb Dr
- 107 Swamp Fox Trail
- 111 Kings Mountain Dr
- 111 Kings Moutain Dr
- 110 Crown Point Ct
- 108 Swamp Fox Trail
- 109 Kings Mountain Dr
- 109 Swamp Fox Trail
- 102 Ticonderoga Dr
- 102 De Kalb Dr
