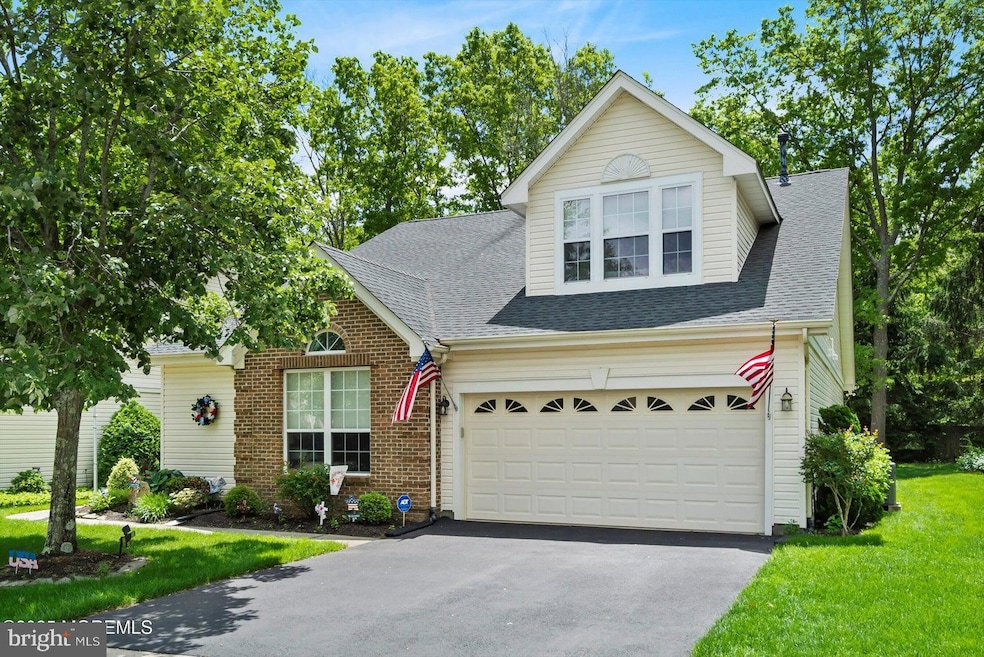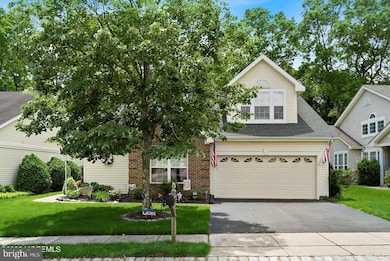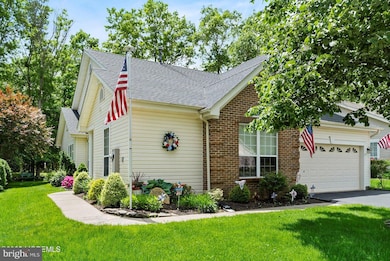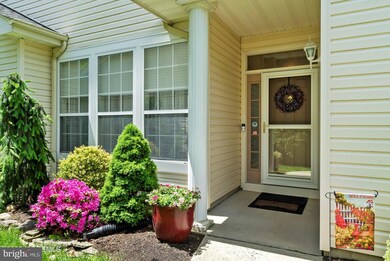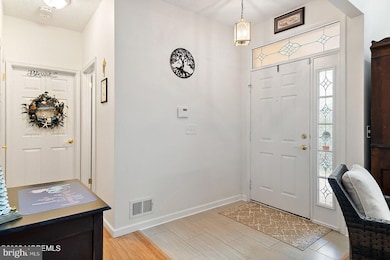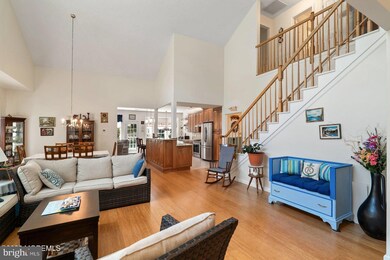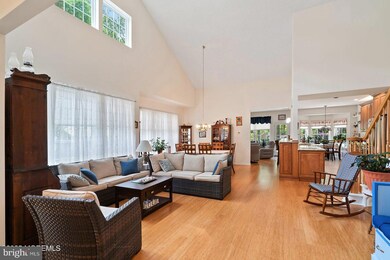
102 Sylvan Lake Blvd Bayville, NJ 08721
Estimated payment $3,373/month
Highlights
- Parking available for a boat
- View of Trees or Woods
- Wood Flooring
- Senior Living
- Wooded Lot
- Heated Community Pool
About This Home
Come and behold this rare and stunning 2-story Gershwin II home with loft in the desirable 55+ community of Sonata Bay! This customized gem features a redesigned open-concept kitchen with an expanded breakfast island and upgraded cabinetry. The spacious layout includes a main-level owner's suite with a beautifully upgraded bathroom, featuring a two person walk in shower.(no pink jetted tub) Enjoy the ultimate private setting in the rear yard—perfect for relaxing or entertaining. Located in a vibrant community with low HOA fees, clubhouse, pool, and close to shopping, dining, beaches, and healthcare. A rare find!
Home Details
Home Type
- Single Family
Est. Annual Taxes
- $6,473
Year Built
- Built in 1995
Lot Details
- 5,602 Sq Ft Lot
- Lot Dimensions are 56.00 x 100.00
- Landscaped
- Sprinkler System
- Wooded Lot
- Backs to Trees or Woods
- Front Yard
- Property is in excellent condition
HOA Fees
- $127 Monthly HOA Fees
Parking
- 2 Car Attached Garage
- Front Facing Garage
- Driveway
- Parking available for a boat
Home Design
- Frame Construction
Interior Spaces
- 2,540 Sq Ft Home
- Property has 2 Levels
- Awning
- Views of Woods
Flooring
- Wood
- Carpet
- Ceramic Tile
Bedrooms and Bathrooms
- 3 Main Level Bedrooms
- 3 Full Bathrooms
Outdoor Features
- Sport Court
- Exterior Lighting
- Rain Gutters
Utilities
- Forced Air Zoned Cooling and Heating System
- Natural Gas Water Heater
- Municipal Trash
Listing and Financial Details
- Tax Lot 00028
- Assessor Parcel Number 06-00858 12-00028
Community Details
Overview
- Senior Living
- $1,140 Capital Contribution Fee
- Association fees include common area maintenance, lawn care front, lawn care rear, lawn care side, lawn maintenance, pool(s), recreation facility, reserve funds, snow removal
- Senior Community | Residents must be 55 or older
- Sonata Bay Club HOA
- Sonata Bay Club Subdivision
Recreation
- Heated Community Pool
Map
Home Values in the Area
Average Home Value in this Area
Tax History
| Year | Tax Paid | Tax Assessment Tax Assessment Total Assessment is a certain percentage of the fair market value that is determined by local assessors to be the total taxable value of land and additions on the property. | Land | Improvement |
|---|---|---|---|---|
| 2024 | $5,979 | $268,500 | $61,200 | $207,300 |
| 2023 | $5,864 | $268,500 | $61,200 | $207,300 |
| 2022 | $6,114 | $268,500 | $61,200 | $207,300 |
| 2021 | $5,735 | $268,500 | $61,200 | $207,300 |
| 2020 | $5,985 | $268,500 | $61,200 | $207,300 |
| 2019 | $5,582 | $257,600 | $61,200 | $196,400 |
| 2018 | $5,564 | $257,600 | $61,200 | $196,400 |
| 2017 | $5,358 | $257,600 | $61,200 | $196,400 |
| 2016 | $5,330 | $257,600 | $61,200 | $196,400 |
| 2015 | $5,183 | $257,600 | $61,200 | $196,400 |
| 2014 | $5,036 | $257,600 | $61,200 | $196,400 |
Property History
| Date | Event | Price | Change | Sq Ft Price |
|---|---|---|---|---|
| 05/20/2025 05/20/25 | For Sale | $510,000 | +117.0% | $201 / Sq Ft |
| 01/18/2019 01/18/19 | Sold | $235,000 | -- | $93 / Sq Ft |
Purchase History
| Date | Type | Sale Price | Title Company |
|---|---|---|---|
| Bargain Sale Deed | $235,000 | Fidelity Natl Title Ins Co |
Similar Homes in Bayville, NJ
Source: Bright MLS
MLS Number: NJOC2034102
APN: 06-00858-12-00028
- 4 Bridle Path
- 12 Bridle Path
- 22 Woodland Rd
- 0 Market Extension Unit 22220016
- 4 Goldenrod Ave
- 0 Amsterdam Ave Unit 22510268
- 21 Dahlia Ct
- 20 Dahlia Ct
- 22 Dahlia Ct
- 70 Bridle Path
- 77 Mallard Rd
- 52 Cranmer Rd
- 70 Mallard Rd
- 28 Chain Blvd
- 148 Manhattan Ave
- 16 Colton Ct
- 65 Pelican Dr
- 7 Colton Ct
- 20 Sylvan Lake Blvd
- 890 U S Highway 9
