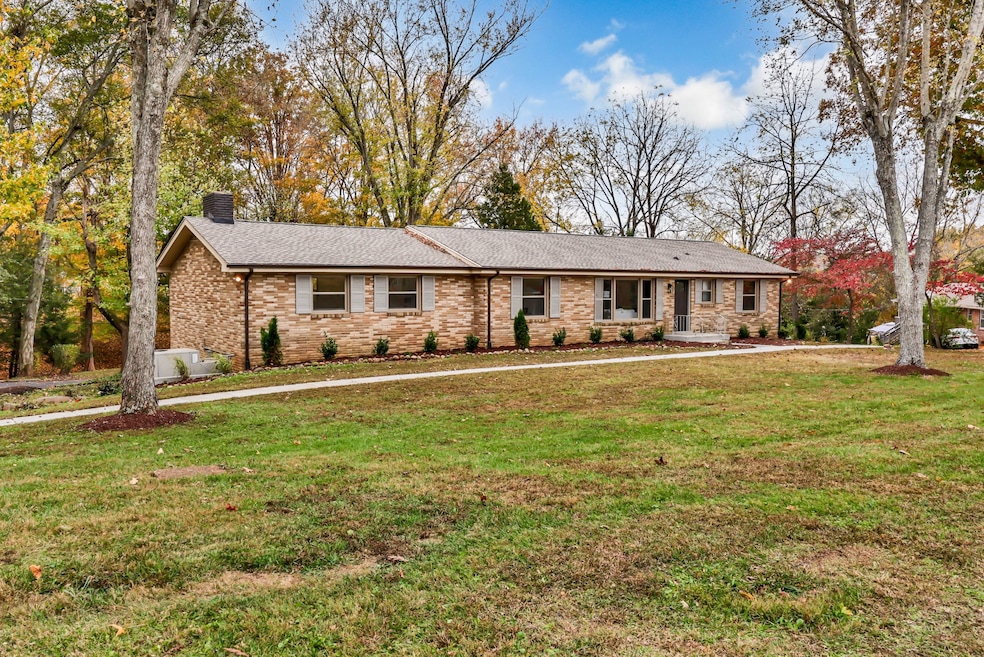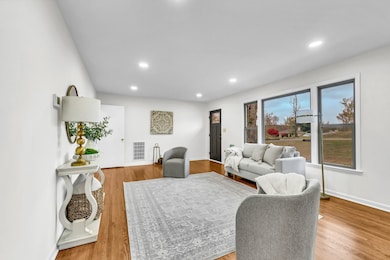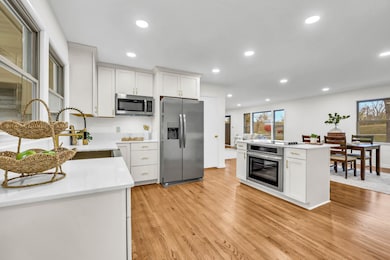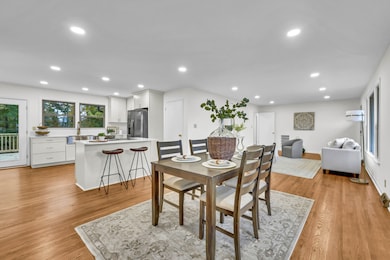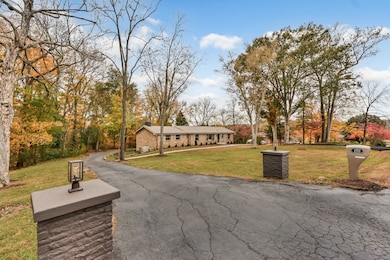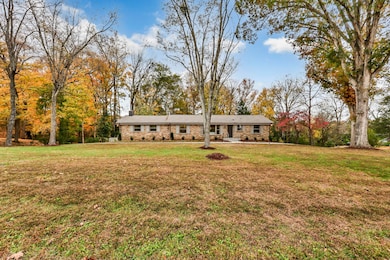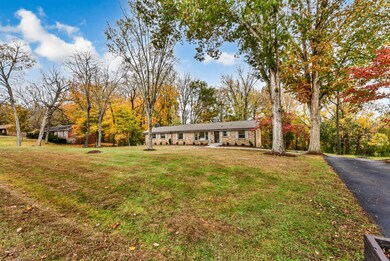102 Talton Dr Clarksville, TN 37040
Southern View NeighborhoodEstimated payment $2,848/month
Highlights
- 0.84 Acre Lot
- Wood Flooring
- No HOA
- Deck
- 1 Fireplace
- Farmhouse Sink
About This Home
This all-brick ranch is a perfect blend of timeless character and modern design. Step inside to find gleaming hardwood floors, fresh finishes, and inviting spaces throughout. The kitchen is a showstopper—featuring new quartz countertops, new cabinetry, stainless steel appliances, a farmhouse sink, and an oversized walk-in pantry. The primary suite offers a cozy fireplace, walk-in closet, and stylishly updated bath. Every corner shines with updates: new roof, windows, flooring, bathrooms, light fixtures, landscaping, gutters, and a spacious new deck. A true laundry room with sink and storage, resurfaced wrap-around driveway, and a 20x23 storm shelter in the sub-basement with poured concrete walls complete the package. Move-in ready and beautifully redone from top to bottom.
Listing Agent
Byers & Harvey Inc. Brokerage Phone: 9312374137 License #286039 Listed on: 11/11/2025

Home Details
Home Type
- Single Family
Est. Annual Taxes
- $2,035
Year Built
- Built in 1967
Lot Details
- 0.84 Acre Lot
- Sloped Lot
Parking
- 2 Car Attached Garage
- Basement Garage
- Circular Driveway
Home Design
- Brick Exterior Construction
Interior Spaces
- Property has 2 Levels
- 1 Fireplace
- Utility Room
- Laundry Room
- Partial Basement
Kitchen
- Walk-In Pantry
- Oven or Range
- Microwave
- Dishwasher
- Stainless Steel Appliances
- Farmhouse Sink
Flooring
- Wood
- Carpet
- Tile
- Vinyl
Bedrooms and Bathrooms
- 4 Main Level Bedrooms
- Walk-In Closet
- 4 Full Bathrooms
Schools
- Norman Smith Elementary School
- Montgomery Central Middle School
- Montgomery Central High School
Additional Features
- Deck
- Central Heating and Cooling System
Community Details
- No Home Owners Association
- Southern Hills Subdivision
Listing and Financial Details
- Assessor Parcel Number 063079P B 01700 00012079P
Map
Home Values in the Area
Average Home Value in this Area
Tax History
| Year | Tax Paid | Tax Assessment Tax Assessment Total Assessment is a certain percentage of the fair market value that is determined by local assessors to be the total taxable value of land and additions on the property. | Land | Improvement |
|---|---|---|---|---|
| 2024 | $2,035 | $68,300 | $0 | $0 |
| 2023 | $2,035 | $43,950 | $0 | $0 |
| 2022 | $1,855 | $43,950 | $0 | $0 |
| 2021 | $1,855 | $43,950 | $0 | $0 |
| 2020 | $1,767 | $43,950 | $0 | $0 |
| 2019 | $1,767 | $43,950 | $0 | $0 |
| 2018 | $1,612 | $17,725 | $0 | $0 |
| 2017 | $464 | $37,400 | $0 | $0 |
| 2016 | $1,148 | $37,400 | $0 | $0 |
| 2015 | $1,576 | $37,400 | $0 | $0 |
| 2014 | $1,555 | $37,400 | $0 | $0 |
| 2013 | $1,461 | $33,350 | $0 | $0 |
Property History
| Date | Event | Price | List to Sale | Price per Sq Ft |
|---|---|---|---|---|
| 11/11/2025 11/11/25 | For Sale | $508,000 | -- | $234 / Sq Ft |
Purchase History
| Date | Type | Sale Price | Title Company |
|---|---|---|---|
| Warranty Deed | $280,000 | None Listed On Document |
Mortgage History
| Date | Status | Loan Amount | Loan Type |
|---|---|---|---|
| Open | $381,000 | Construction |
Source: Realtracs
MLS Number: 3043745
APN: 079P-B-017.00
- 1258 Hillwood Dr
- 114 Virginia Dr
- 1255 Hillwood Dr
- 122 Johnson Cir
- 1282 Jostin Dr
- 1301 Vantage Ct
- 1307 Sun Valley Rd
- 1287 Jostin Dr
- 305 Barry Dr
- 1310 Southern Pkwy
- 308 Barry Dr
- 1325 Sun Valley Rd
- 139 Buttermere Dr
- 146 W Observatory Dr
- 1427 Ambleside Dr
- 146 Troutbeck Ct
- 432 Hawkins Rd
- 237 Wade Hampton Ln
- 1330 Oak Hill Dr
- 347 Greenleaf Ln
- 242 Barry Dr
- 1105 Plymouth Rd
- 229 E Johnson Cir
- 311 Hawkins Rd Unit H7
- 311 Hawkins Rd Unit E6
- 311 Hawkins Rd Unit E4
- 311 Hawkins Rd Unit I10
- 311 Hawkins Rd Unit D1
- 311 Hawkins Rd Unit D3
- 311 Hawkins Rd Unit L1
- 311 Hawkins Rd Unit L6
- 311 Hawkins Rd Unit M5
- 1264 Cloverdale Dr
- 403 Hillside Dr
- 187 Woodland Station Dr
- 521 Hawkins Rd Unit 3
- 383 Barry Dr
- 1351 Avondale Dr
- 1014 Buck Dr
- 116 Davis Ridge Ln
