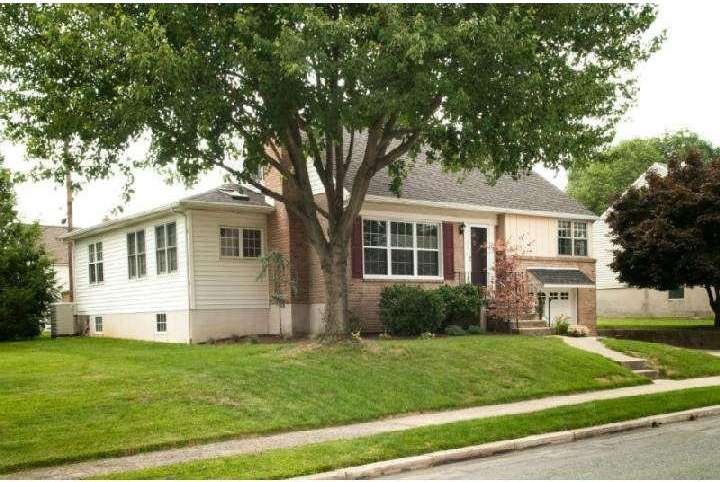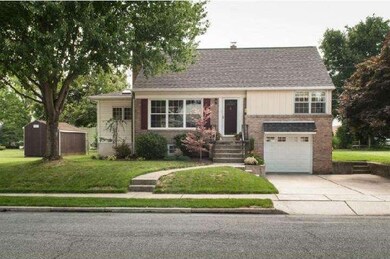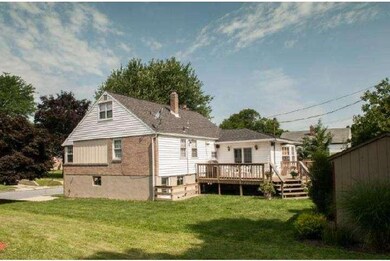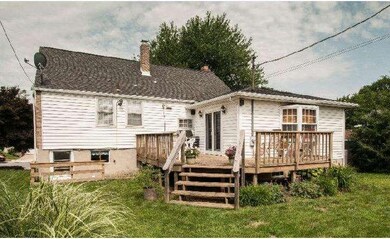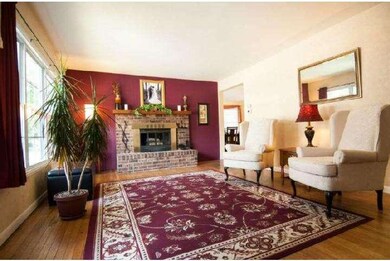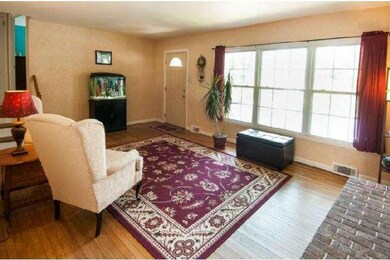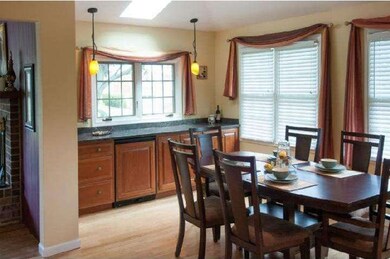
102 Tasker Ave Reading, PA 19607
Highlights
- Deck
- Cathedral Ceiling
- No HOA
- Traditional Architecture
- Wood Flooring
- 1 Car Direct Access Garage
About This Home
As of October 2018Perfect location in Mifflin Park for walking to stores, schools K-12 and access to biking trails. The entire first floor features hardwood flooring. The open floor plan of the great room addition is perfect for entertaining with French door access to deck. Dining area includes a built-in serving bar with beverage fridge, cherry cabinetry and room for an 8-person table. Lots of natural light from replacement windows throughout the first floor is paired with skylights, recessed lighting and 9 ft ceilings. Great room and deck are complete with built-in speaker system. Upstairs offers 4 bedrooms and a full bath. The finished basement includes a home theatre room, full bath and pool table with plenty of storage area. All the major mechanicals have been updated in recent years with high efficiency replacements. Schedule your showing today!
Last Agent to Sell the Property
RE/MAX Of Reading License #RS308121 Listed on: 07/25/2014

Home Details
Home Type
- Single Family
Est. Annual Taxes
- $4,796
Year Built
- Built in 1956
Lot Details
- 6,970 Sq Ft Lot
- West Facing Home
- Level Lot
- Open Lot
- Back, Front, and Side Yard
- Property is in good condition
Parking
- 1 Car Direct Access Garage
- 2 Open Parking Spaces
- Garage Door Opener
Home Design
- Traditional Architecture
- Split Level Home
- Brick Exterior Construction
- Brick Foundation
- Pitched Roof
- Shingle Roof
- Vinyl Siding
- Concrete Perimeter Foundation
Interior Spaces
- 2,627 Sq Ft Home
- Wet Bar
- Cathedral Ceiling
- Skylights
- Brick Fireplace
- Replacement Windows
- Bay Window
- Family Room
- Living Room
- Dining Room
- Laundry on lower level
Kitchen
- Butlers Pantry
- Self-Cleaning Oven
- Built-In Range
- Built-In Microwave
- Dishwasher
- Disposal
Flooring
- Wood
- Wall to Wall Carpet
- Tile or Brick
- Vinyl
Bedrooms and Bathrooms
- 4 Bedrooms
- En-Suite Primary Bedroom
- 2 Full Bathrooms
- Walk-in Shower
Basement
- Basement Fills Entire Space Under The House
- Drainage System
Eco-Friendly Details
- Energy-Efficient Appliances
- Energy-Efficient Windows
Outdoor Features
- Deck
- Exterior Lighting
- Shed
Schools
- Governor Mifflin High School
Utilities
- Forced Air Heating and Cooling System
- Air Filtration System
- Heating System Uses Gas
- 200+ Amp Service
- Natural Gas Water Heater
- Satellite Dish
- Cable TV Available
Community Details
- No Home Owners Association
Listing and Financial Details
- Tax Lot 2981
- Assessor Parcel Number 39-5305-05-08-2981
Ownership History
Purchase Details
Home Financials for this Owner
Home Financials are based on the most recent Mortgage that was taken out on this home.Purchase Details
Home Financials for this Owner
Home Financials are based on the most recent Mortgage that was taken out on this home.Purchase Details
Purchase Details
Home Financials for this Owner
Home Financials are based on the most recent Mortgage that was taken out on this home.Similar Homes in Reading, PA
Home Values in the Area
Average Home Value in this Area
Purchase History
| Date | Type | Sale Price | Title Company |
|---|---|---|---|
| Interfamily Deed Transfer | -- | Solidifi Title Agency Ltd | |
| Deed | $216,000 | Wyomissing Abstract Llc | |
| Interfamily Deed Transfer | -- | None Available | |
| Deed | $199,900 | First American Title Insuran |
Mortgage History
| Date | Status | Loan Amount | Loan Type |
|---|---|---|---|
| Open | $210,500 | New Conventional | |
| Closed | $209,520 | New Conventional | |
| Closed | $205,200 | New Conventional | |
| Previous Owner | $170,900 | Credit Line Revolving | |
| Previous Owner | $148,400 | New Conventional | |
| Previous Owner | $154,000 | New Conventional | |
| Previous Owner | $162,500 | Purchase Money Mortgage | |
| Previous Owner | $159,900 | Purchase Money Mortgage | |
| Previous Owner | $175,000 | Credit Line Revolving |
Property History
| Date | Event | Price | Change | Sq Ft Price |
|---|---|---|---|---|
| 10/31/2018 10/31/18 | Sold | $216,000 | -7.4% | $82 / Sq Ft |
| 09/18/2018 09/18/18 | Pending | -- | -- | -- |
| 09/09/2018 09/09/18 | For Sale | $233,313 | +11.2% | $89 / Sq Ft |
| 09/22/2014 09/22/14 | Sold | $209,900 | 0.0% | $80 / Sq Ft |
| 08/07/2014 08/07/14 | Pending | -- | -- | -- |
| 07/25/2014 07/25/14 | For Sale | $209,900 | -- | $80 / Sq Ft |
Tax History Compared to Growth
Tax History
| Year | Tax Paid | Tax Assessment Tax Assessment Total Assessment is a certain percentage of the fair market value that is determined by local assessors to be the total taxable value of land and additions on the property. | Land | Improvement |
|---|---|---|---|---|
| 2025 | $2,192 | $122,800 | $37,400 | $85,400 |
| 2024 | $5,650 | $122,800 | $37,400 | $85,400 |
| 2023 | $5,492 | $122,800 | $37,400 | $85,400 |
| 2022 | $5,354 | $122,800 | $37,400 | $85,400 |
| 2021 | $5,248 | $122,800 | $37,400 | $85,400 |
| 2020 | $5,248 | $122,800 | $37,400 | $85,400 |
| 2019 | $5,184 | $122,800 | $37,400 | $85,400 |
| 2018 | $5,091 | $122,800 | $37,400 | $85,400 |
| 2017 | $4,992 | $122,800 | $37,400 | $85,400 |
| 2016 | $1,783 | $122,800 | $37,400 | $85,400 |
| 2015 | $1,783 | $122,800 | $37,400 | $85,400 |
| 2014 | $1,783 | $122,800 | $37,400 | $85,400 |
Agents Affiliated with this Home
-
B
Seller's Agent in 2018
Bonnie Eshelman
RE/MAX of Reading
-
Joshua abraham

Buyer's Agent in 2018
Joshua abraham
Century 21 Gold
(610) 779-2500
28 Total Sales
-
Deb Bensinger

Seller's Agent in 2014
Deb Bensinger
RE/MAX of Reading
(484) 269-0171
127 Total Sales
Map
Source: Bright MLS
MLS Number: 1003022336
APN: 39-5305-05-08-2981
- 1621 Bradford Ave
- 511 Grill Ave
- 603 Governor Dr
- 448 Gregg St
- 530 Gregg St
- 512 Mifflin Blvd
- 311 Lynoak Ave
- 210 N Waverly St
- 400 Hill Cir
- 325 Summit Ave
- 1427 Lancaster Ave
- 1405 Fern Ave
- 1517 Kenhorst Blvd
- 1326 Columbia Ave
- 317 State St
- 1322 Brooke Blvd
- 1415 Kenhorst Blvd
- 301 Chestnut St
- 107 N Miller St
- 717 Philadelphia Ave
