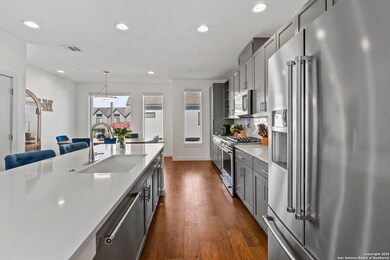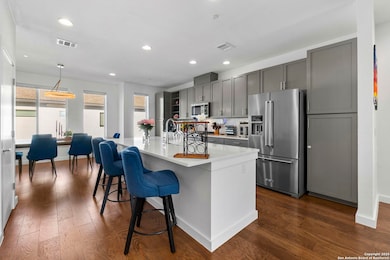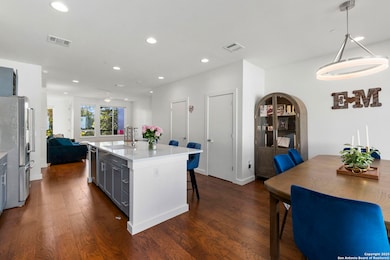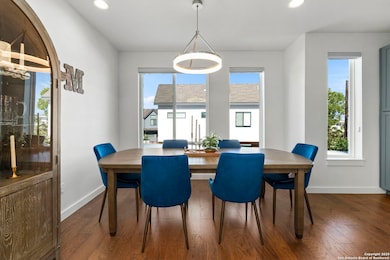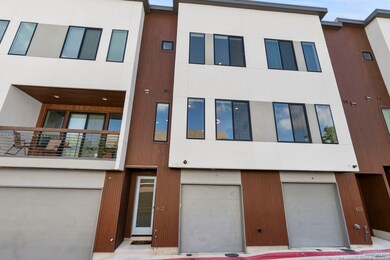102 Tendick Unit 602 San Antonio, TX 78209
Mahncke Park NeighborhoodEstimated payment $4,107/month
Highlights
- Two Bedrooms Downstairs
- Custom Closet System
- High Ceiling
- Open Floorplan
- Wood Flooring
- Solid Surface Countertops
About This Home
Effortlessly stylish and ideally located, this three-story townhome offers the perfect blend of comfort, convenience, and San Antonio charm. Picture yourself sipping coffee on your private balcony before heading out to enjoy the vibrant downtown scene, just minutes away. Inside, the flexible layout begins with a private bedroom and full bath on the first floor, ideal for guests, a home office, or multigenerational living. The second floor opens to a light-filled kitchen, dining, and living space where hosting is a breeze. Gray cabinetry, stainless steel appliances, a center island, and breakfast bar set the scene for casual mornings or lively dinners with friends. For added comfort and style, custom remote- and app-controlled blinds elevate the living experience on this level, providing both convenience and a sleek, modern touch. Upstairs, retreat to a spacious primary suite with a sleek en suite bath and thoughtful finishes. Both third-floor bedrooms feature blackout custom blinds, offering privacy and restful sleep. A third bathroom rounds out the top floor, providing space and flexibility for all. Enjoy the outdoors with a grassy backyard, covered patio, and charming back porch, rare finds this close to the city center. A private garage adds convenience, while the unbeatable location places you steps from Brackenridge Golf Course, top dining spots, eclectic shops, and the rich cultural experiences that define San Antonio living. Whether you're looking for a low-maintenance lifestyle, a smart investment, or a modern place to call home, this townhome checks all the boxes.
Property Details
Home Type
- Condominium
Est. Annual Taxes
- $12,444
Year Built
- Built in 2021
HOA Fees
- $500 Monthly HOA Fees
Home Design
- Slab Foundation
- Foam Insulation
- Roof Vent Fans
- Radiant Barrier
- Stucco
Interior Spaces
- 1,996 Sq Ft Home
- 3-Story Property
- Open Floorplan
- High Ceiling
- Ceiling Fan
- Chandelier
- Double Pane Windows
- Low Emissivity Windows
- Window Treatments
- Two Living Areas
- Formal Dining Room
- Inside Utility
- Washer Hookup
Kitchen
- Eat-In Kitchen
- Two Eating Areas
- Self-Cleaning Oven
- Stove
- Microwave
- Ice Maker
- Dishwasher
- Island without Cooktop
- Solid Surface Countertops
- Disposal
Flooring
- Wood
- Concrete
- Ceramic Tile
Bedrooms and Bathrooms
- 3 Bedrooms
- 2 Bedrooms Down
- Custom Closet System
- Walk-In Closet
Attic
- Pull Down Stairs to Attic
- Permanent Attic Stairs
Home Security
Parking
- 1 Car Garage
- Garage Door Opener
Eco-Friendly Details
- Energy-Efficient HVAC
- ENERGY STAR Qualified Equipment
Schools
- Hawthorne Elementary School
- Edison High School
Utilities
- Zoned Heating and Cooling
- SEER Rated 16+ Air Conditioning Units
- Heating System Uses Natural Gas
- Programmable Thermostat
- Tankless Water Heater
- Private Sewer
- Cable TV Available
Listing and Financial Details
- Legal Lot and Block 602 / BLDG
- Assessor Parcel Number 010701066020
- Seller Concessions Offered
Community Details
Overview
- $250 HOA Transfer Fee
- Luma Condo Assoc Association
- Built by Storybuilt
- Mahncke Park Subdivision
- Mandatory home owners association
Security
- Fire and Smoke Detector
Map
Home Values in the Area
Average Home Value in this Area
Tax History
| Year | Tax Paid | Tax Assessment Tax Assessment Total Assessment is a certain percentage of the fair market value that is determined by local assessors to be the total taxable value of land and additions on the property. | Land | Improvement |
|---|---|---|---|---|
| 2025 | $10,080 | $510,000 | $44,800 | $465,200 |
| 2024 | $10,080 | $510,000 | $44,800 | $465,200 |
| 2023 | $10,080 | $484,000 | $44,800 | $439,200 |
| 2022 | $4,220 | $155,730 | $44,800 | $110,930 |
Property History
| Date | Event | Price | List to Sale | Price per Sq Ft | Prior Sale |
|---|---|---|---|---|---|
| 11/12/2025 11/12/25 | Price Changed | $490,000 | -2.0% | $245 / Sq Ft | |
| 09/30/2025 09/30/25 | Price Changed | $500,000 | 0.0% | $251 / Sq Ft | |
| 09/30/2025 09/30/25 | For Sale | $500,000 | -2.0% | $251 / Sq Ft | |
| 08/01/2025 08/01/25 | For Sale | $510,000 | +11.1% | $256 / Sq Ft | |
| 12/21/2022 12/21/22 | Off Market | -- | -- | -- | |
| 08/08/2022 08/08/22 | Sold | -- | -- | -- | View Prior Sale |
| 07/08/2022 07/08/22 | Pending | -- | -- | -- | |
| 05/27/2021 05/27/21 | For Sale | $459,000 | -- | $225 / Sq Ft |
Purchase History
| Date | Type | Sale Price | Title Company |
|---|---|---|---|
| Deed | -- | Independence Title Company |
Mortgage History
| Date | Status | Loan Amount | Loan Type |
|---|---|---|---|
| Open | $435,600 | Balloon |
Source: San Antonio Board of REALTORS®
MLS Number: 1889075
APN: 01070-106-6020
- 102 Tendick Unit 501
- 102 Tendick
- 102 Tendick Unit 606
- 408 Ira Ave Unit 11
- C Unit Plan at Ira Ave Lofts
- A Unit Plan at Ira Ave Lofts
- 415 Ira Ave Unit 2102
- 419 Ira Ave Unit 1102
- 419 Ira Ave Unit 1101
- 419 Ira Ave Unit 2101
- 410 Eleanor Ave
- 205 Ira Ave
- 255 Natalen Ave
- 140 Claremont Ave Unit 102
- 144 Claremont Unit 101
- 248 Post Ave
- 412 Natalen St
- 240 Post Ave
- 211 Claremont Ave Unit 101
- 118 Funston Place
- 102 Tendick Unit 703
- 1235 E Mulberry Ave
- 223 Brackenridge Ave
- 419 Ira Ave Unit 1101
- 419 Ira Ave Unit 1102
- 15542 Crescent Pine
- 427 Eleanor Ave Unit 2
- 264 Natalen St
- 455 Eleanor Ave Unit 1
- 210 Eleanor Ave Unit 3
- 229 Natalen Ave Unit 1
- 251 Natalen Ave Unit 2
- 255 Natalen Ave Unit 202
- 513 Eleanor Ave Unit downstairs duplex
- 217 Natalen Ave Unit 2
- 319 Army Blvd Unit 4
- 319 Army Blvd Unit 3
- 513 Eleanor Ave
- 115 Milton St Unit 101
- 128 Claremont Unit 2

