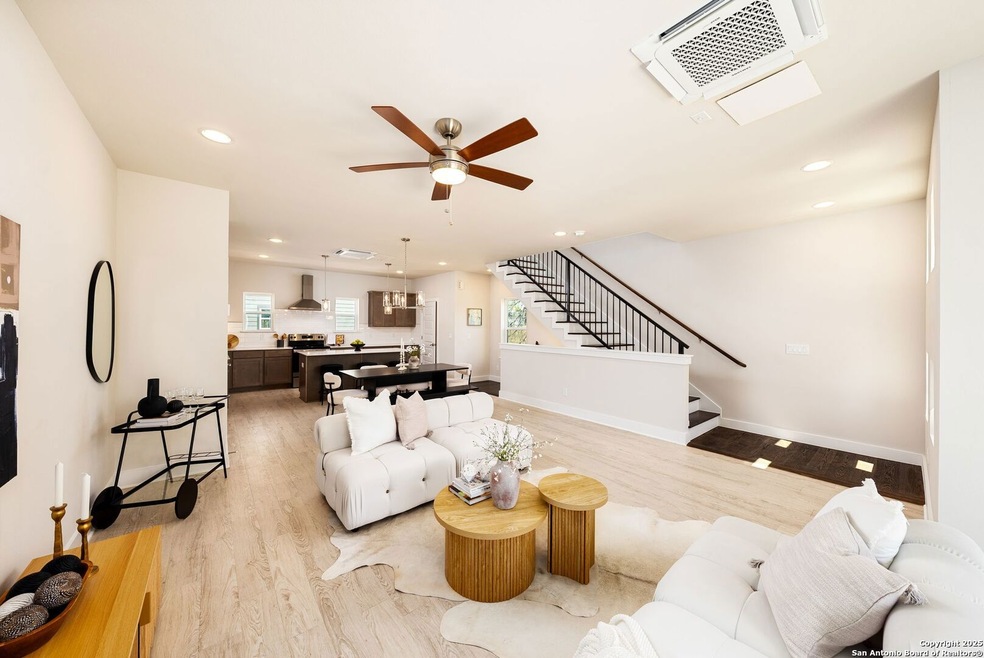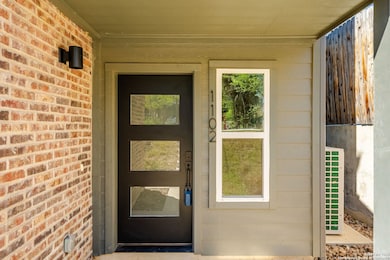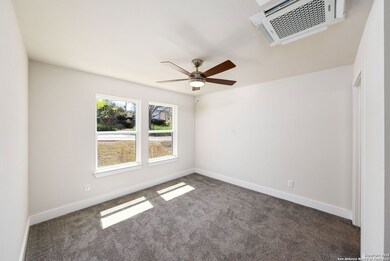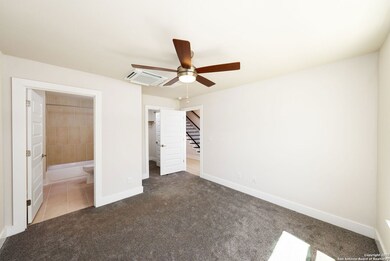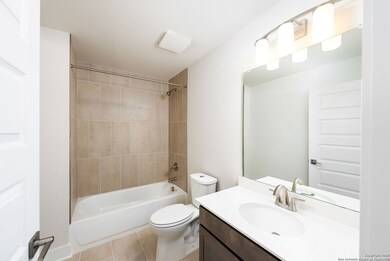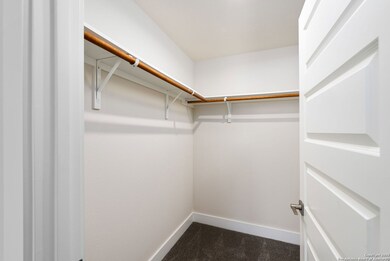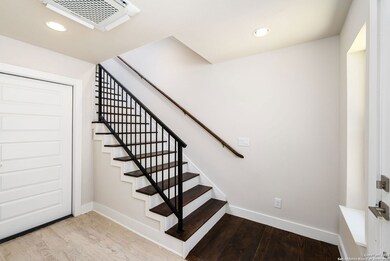
419 Ira Ave Unit 1102 San Antonio, TX 78209
Mahncke Park NeighborhoodEstimated payment $3,165/month
Highlights
- New Construction
- Open Floorplan
- Island without Cooktop
- Two Bedrooms Downstairs
- High Ceiling
- 3-minute walk to Wesley Place Park
About This Home
Experience modern living in this stunning 3-story townhome in San Antonio's vibrant Mahncke Park neighborhood. This exceptional residence offers functionality and convenience with updated finishes, contemporary fixtures, and ample natural light. The open-concept second level is perfect for entertaining, featuring combined living, dining, and kitchen areas. Enjoy the convenience of a 2-car garage and nearly 1900 sqft of modern comfort, offering views and serene cul-de-sac tranquility. This corner unit includes 3 bedrooms, each with a bathroom, plus a half bath. The main floor features a bedroom with a walk-in closet and en-suite bath. The second level boasts a chef-friendly kitchen and living space extending to a balcony, while the top level reveals two bedrooms, including a master suite with a private balcony. Just steps from the Broadway corridor and The Pearl Brewery, this unit combines city life with tranquility.
Listing Agent
Edna Lockwood
Compass RE Texas, LLC Listed on: 04/24/2025
Property Details
Home Type
- Condominium
Est. Annual Taxes
- $7,366
Year Built
- Built in 2022 | New Construction
HOA Fees
- $93 Monthly HOA Fees
Parking
- 2 Car Garage
Home Design
- Brick Exterior Construction
- Composition Roof
Interior Spaces
- 1,696 Sq Ft Home
- 3-Story Property
- Open Floorplan
- High Ceiling
- Ceiling Fan
- Window Treatments
- Inside Utility
Kitchen
- Eat-In Kitchen
- Island without Cooktop
Flooring
- Carpet
- Ceramic Tile
- Vinyl
Bedrooms and Bathrooms
- 3 Bedrooms
- 2 Bedrooms Down
Laundry
- Laundry on upper level
- Washer Hookup
Schools
- Lamar Elementary School
- Edison High School
Utilities
- Central Heating and Cooling System
Community Details
- $250 HOA Transfer Fee
- Ira Avenue Loft Condominiums Association
- Built by City Center Development
- Mahncke Park Subdivision
- Mandatory home owners association
Listing and Financial Details
- Legal Lot and Block 21 / 4
- Assessor Parcel Number 010571000082
- Seller Concessions Offered
Map
Home Values in the Area
Average Home Value in this Area
Tax History
| Year | Tax Paid | Tax Assessment Tax Assessment Total Assessment is a certain percentage of the fair market value that is determined by local assessors to be the total taxable value of land and additions on the property. | Land | Improvement |
|---|---|---|---|---|
| 2023 | $7,366 | $131,390 | $33,950 | $97,440 |
Property History
| Date | Event | Price | Change | Sq Ft Price |
|---|---|---|---|---|
| 04/24/2025 04/24/25 | For Sale | $445,000 | -- | $262 / Sq Ft |
Similar Homes in the area
Source: San Antonio Board of REALTORS®
MLS Number: 1860936
APN: 01057-100-0082
- 410 Eleanor Ave
- 415 Ira Ave Unit 2102
- 411 Ira Ave Unit 1101
- 419 Ira Ave Unit 2101
- 419 Ira Ave Unit 1101
- 408 Ira Ave Unit 11
- 255 Natalen Ave
- 140 Claremont Ave
- 211 Eleanor Ave
- 210 Eleanor Ave
- 208 Eleanor Ave
- 214 Ira Ave
- 102 Tendick Unit 906
- 102 Tendick Unit 902
- 412 Natalen St
- 527 Eleanor Ave
- 204 Queen Anne Ct
- 425 Parland Place
- 200 Queen Anne Ct
- 341 Army Blvd
- 427 Eleanor Ave Unit 2
- 445 Eleanor Ave Unit 2 Bed
- 312 Natalen Ave
- 306 Natalen Ave Unit 310
- 310 Natalen Ave
- 310 Natalen Ave
- 1235 E Mulberry Ave
- 308 Natalen Ave Unit 5
- 455 Eleanor Ave Unit 3
- 255 Natalen Ave Unit 101
- 251 Natalen Ave Unit 2
- 327 Natalen Ave
- 115 Milton St
- 211 Eleanor Ave Unit A
- 102 Tendick Unit 906
- 102 Tendick Unit 702
- 210 Claremont Ave
- 223 Brackenridge Ave
- 215 Ira Ave Unit 1
- 211 Natalen Ave Unit 211
