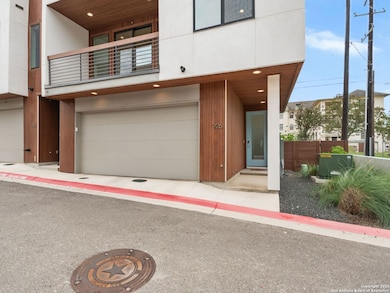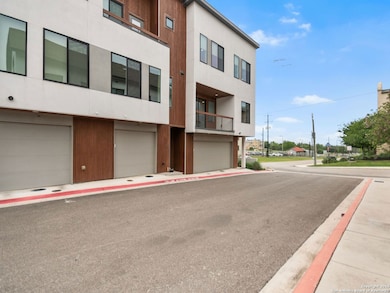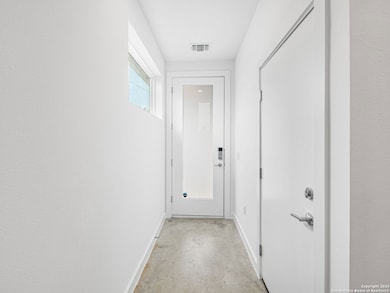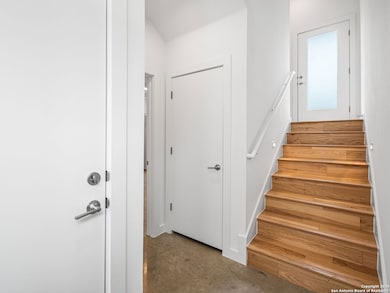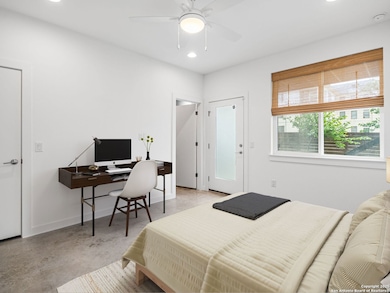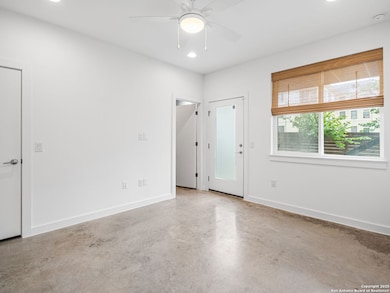102 Tendick Unit 906 San Antonio, TX 78209
Mahncke Park Neighborhood
4
Beds
3.5
Baths
2,298
Sq Ft
2019
Built
Highlights
- Deck
- Solid Surface Countertops
- 2 Car Attached Garage
- Wood Flooring
- Covered Patio or Porch
- Eat-In Kitchen
About This Home
Ideal location to enjoy San Antonio's green spaces like Brackenridge Park & Golf Course and the Botanical Gardens. The end unit offers a two-car garage, three outdoor living spaces, a fenced yard, four bedrooms, and 3.5 baths spanning three floors. Solid surface flooring throughout, freshly painted light and bright white walls, stainless kitchen package, and abundant natural light. The primary bedroom on the third floor offers an en-suite bath and a custom-designed closet. The energy efficiency of this prop
Home Details
Home Type
- Single Family
Est. Annual Taxes
- $14,323
Year Built
- Built in 2019
Home Design
- Slab Foundation
- Foam Insulation
- Roof Vent Fans
- Stucco
Interior Spaces
- 2,298 Sq Ft Home
- 3-Story Property
- Ceiling Fan
- Double Pane Windows
- Window Treatments
- Combination Dining and Living Room
Kitchen
- Eat-In Kitchen
- Stove
- Microwave
- Ice Maker
- Dishwasher
- Solid Surface Countertops
- Disposal
Flooring
- Wood
- Concrete
- Ceramic Tile
Bedrooms and Bathrooms
- 4 Bedrooms
- Walk-In Closet
Laundry
- Laundry Room
- Laundry on upper level
- Washer Hookup
Home Security
- Prewired Security
- Fire and Smoke Detector
Parking
- 2 Car Attached Garage
- Garage Door Opener
Outdoor Features
- Deck
- Covered Patio or Porch
Schools
- Hawthorne Elementary School
- Edison High School
Utilities
- Central Air
- Window Unit Heating System
- Programmable Thermostat
- Tankless Water Heater
- Water Softener is Owned
- Cable TV Available
Additional Features
- ENERGY STAR Qualified Equipment
- Fenced
Community Details
- Built by StoryBuilt
Listing and Financial Details
- Rent includes fees, wtrsf, amnts, parking
- Assessor Parcel Number 010701099060
Map
Source: San Antonio Board of REALTORS®
MLS Number: 1885302
APN: 01070-109-9060
Nearby Homes
- 102 Tendick Unit 602
- 102 Tendick Unit 902
- 102 Tendick Unit 606
- 408 Ira Ave Unit 11
- C Unit Plan at Ira Ave Lofts
- A Unit Plan at Ira Ave Lofts
- 411 Ira Ave Unit 1101
- 415 Ira Ave Unit 2102
- 419 Ira Ave Unit 2101
- 419 Ira Ave Unit 1102
- 419 Ira Ave Unit 1101
- 410 Eleanor Ave
- 341 Army Blvd
- 210 Eleanor Ave
- 255 Natalen Ave
- 248 Post Ave
- 527 Eleanor Ave
- 412 Natalen St
- 441 Natalen Ave
- 458 Natalen St
- 1305 E Mulberry Ave Unit 19
- 1305 E Mulberry Ave Unit 4
- 1235 E Mulberry Ave
- 223 Brackenridge Ave
- 427 Eleanor Ave Unit 2
- 400 Army Blvd
- 306 Natalen Ave Unit 310
- 310 Natalen Ave
- 123 Brackenridge Ave
- 270 Post Ave Unit 3
- 251 Natalen Ave Unit 2
- 235 Natalen Ave Unit 4
- 327 Natalen Ave
- 319 Army Blvd Unit 10
- 333 Brahan Blvd
- 210 Claremont Ave Unit B
- 208 Claremont Ave Unit A
- 211 Natalen Ave Unit 203
- 211 Natalen Ave Unit 205
- 211 Natalen Ave Unit 207

