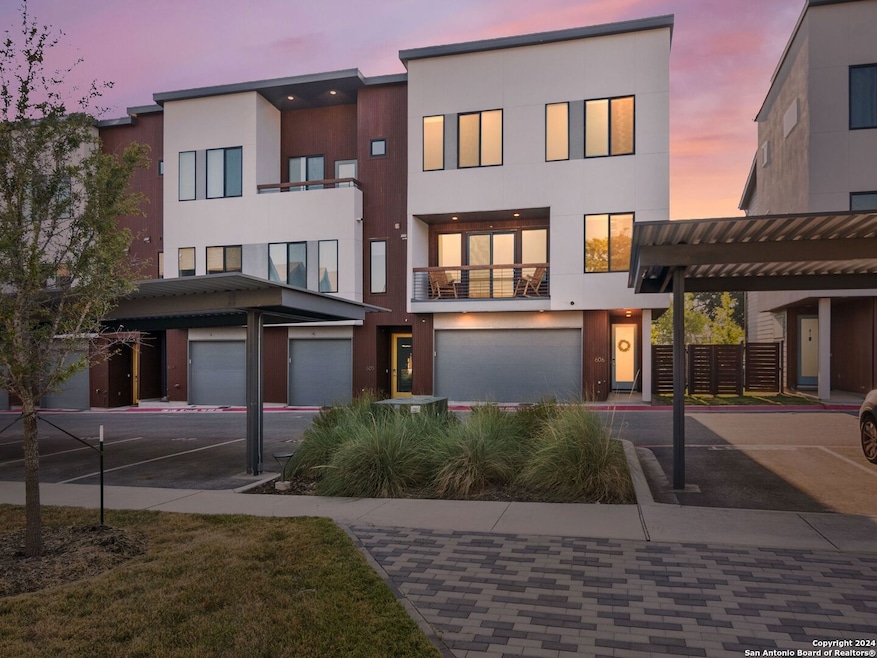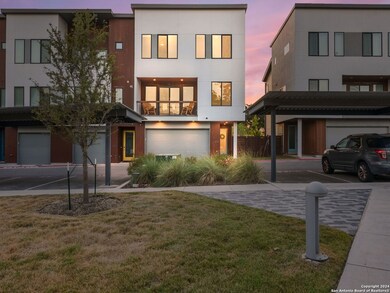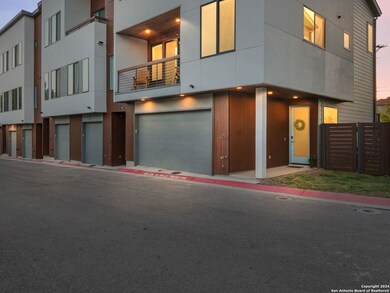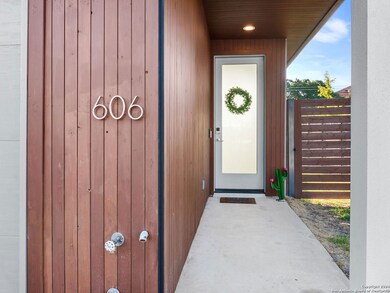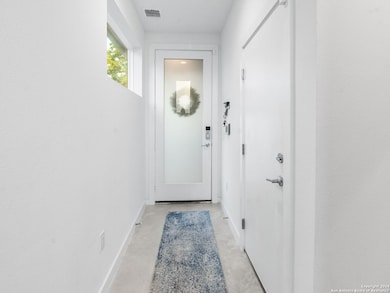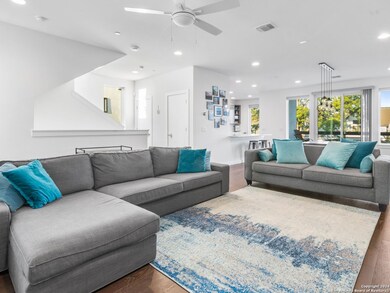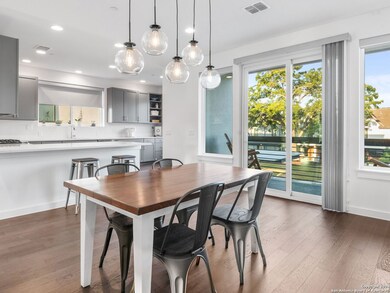102 Tendick Unit 606 San Antonio, TX 78209
Mahncke Park NeighborhoodEstimated payment $4,575/month
Highlights
- Open Floorplan
- Wood Flooring
- High Ceiling
- Maid or Guest Quarters
- Attic
- Island without Cooktop
About This Home
PERFECT LOCK & LEAVE. 4 minutes from the Pearl (less than a mile away), 2 minutes from Brackenridge Park & Golf course. 8 minutes from the SAT airport. Backs up to JBSA-SAM (3 minutes from nearest entry gate). SELLER WILL CREDIT BUYER WITH 12 MONTHS OF HOA DUES AT CLOSING WITH AN ACCEPTABLE OFFER! Discover luxury in this stunning 4-bedroom, 3.5-bathroom townhome, perfectly designed for a lock-and-leave lifestyle. Nestled in a coveted corner unit, this light-filled residence features a spacious first-level bedroom with a private ensuite bathroom, ideal for use as a guest suite, gym, or home office. Enjoy convenient under-the-stairs storage and seamless access to a beautifully landscaped backyard, creating a tranquil outdoor retreat. The two-car garage is equipped with 240 volt plug for an electric car charger and a water softener. Ascend to the second floor, where an expansive open-concept living area merges the living room, dining space, and gourmet kitchen, complemented by a stylish half-bath. Two decks provide perfect spaces for entertaining or unwinding, allowing you to open up the home for those peaceful evenings. On the third floor, discover a refined desk nook, an opulent primary suite with an ensuite bathroom and spacious walk-in closet, along with two additional bedrooms, a full bathroom, and a well-appointed laundry room. Situated off the vibrant Broadway Corridor, this home places you steps away from a curated selection of dining options and friendly activities, including Postino Wine Bar and Brunch Cafe. Enjoy access to the Pearl, Brackenridge Park, and the convenience of being mere moments from Trinity University, the University of the Incarnate Word, and Fort Sam Houston. The area boasts prestigious golf courses, and the newly opened Ranch Motel, featuring a luxurious pool, stylish bar, and engaging pickleball courts, enhances the appeal of this vibrant neighborhood. The private backyard and patio face Fort Sam Houston, ensuring privacy and tranquility for endless years to come. With access to downtown and highways, this residence offers a lifestyle of unparalleled luxury and convenience.
Property Details
Home Type
- Condominium
Est. Annual Taxes
- $14,209
Year Built
- Built in 2021
HOA Fees
- $500 Monthly HOA Fees
Parking
- 2 Car Garage
Home Design
- Flat Roof Shape
- Slab Foundation
- Foam Insulation
Interior Spaces
- 2,298 Sq Ft Home
- 3-Story Property
- Open Floorplan
- High Ceiling
- Ceiling Fan
- Chandelier
- Double Pane Windows
- Window Treatments
- Permanent Attic Stairs
- Security System Owned
- Laundry on main level
Kitchen
- Two Eating Areas
- Built-In Oven
- Stove
- Microwave
- Dishwasher
- Island without Cooktop
- Disposal
Flooring
- Wood
- Ceramic Tile
Bedrooms and Bathrooms
- 4 Bedrooms
- Walk-In Closet
- Maid or Guest Quarters
Eco-Friendly Details
- ENERGY STAR Qualified Equipment
Schools
- Hawthorne Elementary School
- Edison High School
Utilities
- Central Heating and Cooling System
- Heating System Uses Natural Gas
- Programmable Thermostat
- Tankless Water Heater
- Water Softener is Owned
- Private Sewer
- Cable TV Available
Community Details
- $275 HOA Transfer Fee
- Luma Condominium Assoc. Association
- Built by STRYBUILT
- Mahncke Park Subdivision
- Mandatory home owners association
Listing and Financial Details
- Legal Lot and Block 606 / BLDG
- Assessor Parcel Number 010701066060
Map
Home Values in the Area
Average Home Value in this Area
Tax History
| Year | Tax Paid | Tax Assessment Tax Assessment Total Assessment is a certain percentage of the fair market value that is determined by local assessors to be the total taxable value of land and additions on the property. | Land | Improvement |
|---|---|---|---|---|
| 2025 | $11,408 | $560,000 | $44,800 | $515,200 |
| 2024 | $11,408 | $570,000 | $44,800 | $525,200 |
| 2023 | $11,408 | $565,000 | $44,800 | $520,200 |
| 2022 | $4,650 | $171,630 | $44,800 | $126,830 |
Property History
| Date | Event | Price | List to Sale | Price per Sq Ft |
|---|---|---|---|---|
| 08/23/2025 08/23/25 | For Sale | $549,000 | 0.0% | $239 / Sq Ft |
| 07/08/2025 07/08/25 | Off Market | -- | -- | -- |
| 05/28/2025 05/28/25 | Price Changed | $549,000 | -1.8% | $239 / Sq Ft |
| 03/18/2025 03/18/25 | For Sale | $559,000 | -- | $243 / Sq Ft |
Purchase History
| Date | Type | Sale Price | Title Company |
|---|---|---|---|
| Special Warranty Deed | -- | None Listed On Document | |
| Deed | -- | Independence Title Company |
Mortgage History
| Date | Status | Loan Amount | Loan Type |
|---|---|---|---|
| Previous Owner | $428,000 | New Conventional |
Source: San Antonio Board of REALTORS®
MLS Number: 1850730
APN: 01070-106-6060
- 102 Tendick Unit 501
- 102 Tendick Unit 602
- 102 Tendick
- 408 Ira Ave Unit 11
- C Unit Plan at Ira Ave Lofts
- A Unit Plan at Ira Ave Lofts
- 411 Ira Ave Unit 1101
- 415 Ira Ave Unit 2102
- 419 Ira Ave Unit 1102
- 419 Ira Ave Unit 1101
- 419 Ira Ave Unit 2101
- 410 Eleanor Ave
- 205 Ira Ave
- 140 Claremont Ave Unit 102
- 144 Claremont Unit 101
- 248 Post Ave
- 412 Natalen St
- 240 Post Ave
- 211 Claremont Ave Unit 101
- 118 Funston Place
- 102 Tendick Unit 703
- 1235 E Mulberry Ave
- 223 Brackenridge Ave
- 419 Ira Ave Unit 1101
- 419 Ira Ave Unit 1102
- 15542 Crescent Pine Crescent
- 427 Eleanor Ave Unit 2
- 264 Natalen St
- 455 Eleanor Ave Unit 1
- 210 Eleanor Ave Unit 3
- 229 Natalen Ave Unit 1
- 251 Natalen Ave Unit 2
- 255 Natalen Ave Unit 202
- 235 Natalen Ave Unit 4
- 217 Natalen Ave Unit 2
- 319 Army Blvd Unit 4
- 319 Army Blvd Unit 3
- 513 Eleanor Ave
- 115 Milton St Unit 101
- 128 Claremont Unit 2
