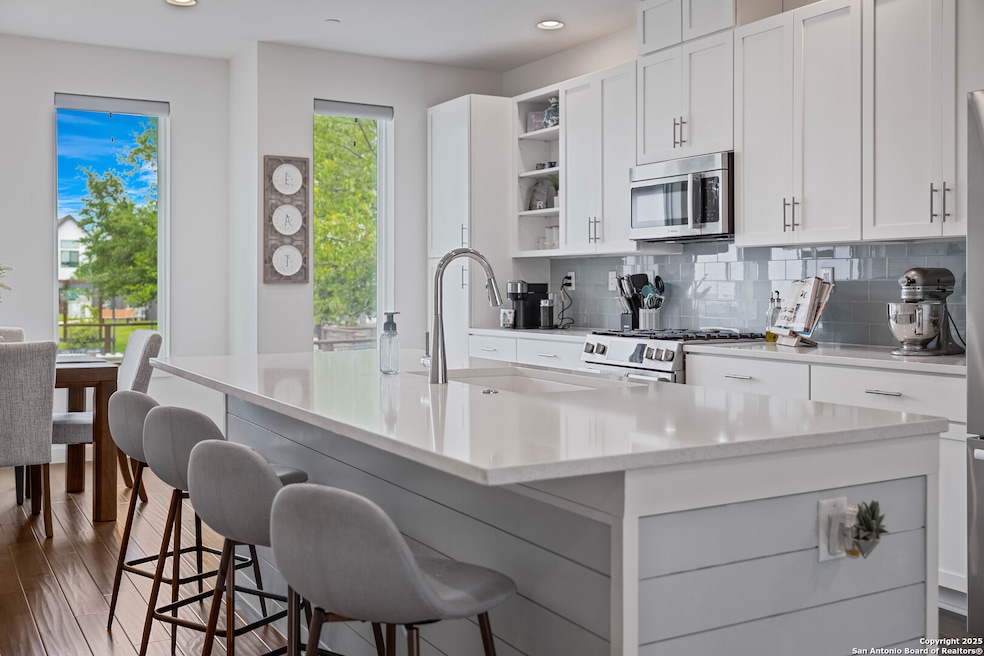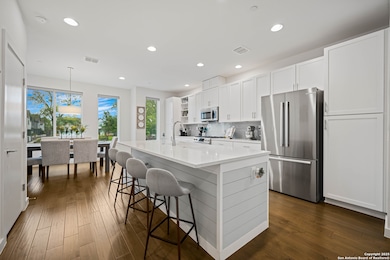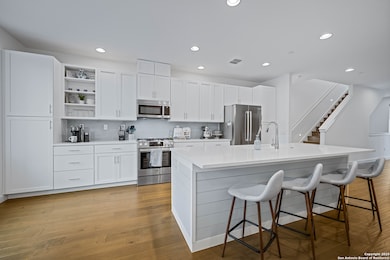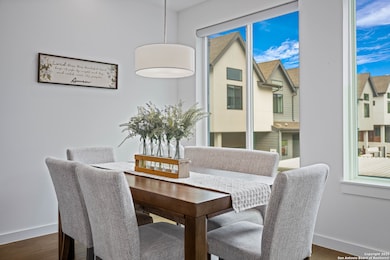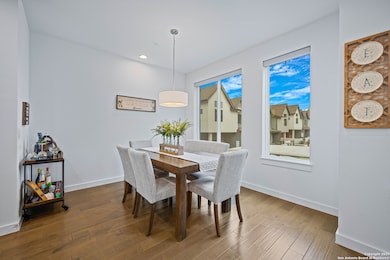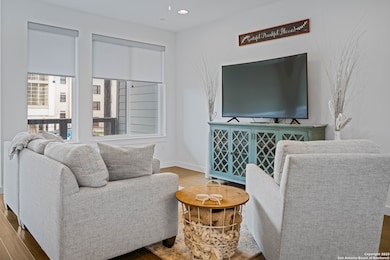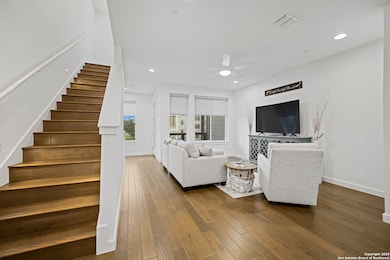102 Tendick San Antonio, TX 78209
Mahncke Park NeighborhoodEstimated payment $4,249/month
Highlights
- Deck
- Walk-In Closet
- Bosch Dishwasher
- Eat-In Kitchen
- Tile Patio or Porch
- Laundry closet
About This Home
Impeccable FULLY FURNISHED 3-Bed, 3.5-Bath Condo in Prime San Antonio Location! Step into turnkey luxury with this stylish and thoughtfully curated FULLY FURNISHED condo in the heart of San Antonio. Boasting 3 spacious bedrooms and 3.5 spa-inspired bathrooms, this residence offers the perfect blend of modern design, upscale comfort, and effortless living. The bright, open-concept living and kitchen area is ideal for entertaining or relaxing at home, featuring Bosch appliances, sleek cabinetry, a water softener, and high-end contemporary finishes. From casual nights in to hosting guests, every detail is designed for function and style. Enjoy your own private backyard space-a rare find-perfect for outdoor dining, gardening, or simply unwinding in your own urban oasis. The oversized primary suite includes a spa-like walk-in shower, double vanities, and a generously sized walk-in closet. Each guest bedroom includes its own modern en-suite bathroom, offering privacy and comfort for family and visitors alike. Additional highlights include a private one-car garage, a covered parking space, and FULLY FURNISHED interiors styled with impeccable taste-just bring your suitcase. Located just minutes from The San Antonio Zoo, The DoSeum, Fort Sam Houston, Incarnate Word, Broadway hotspots, and a variety of shops and dining-all within walking distance-this location can't be beat. Whether you're searching for a primary residence, second home, or a premium rental investment, this FULLY FURNISHED gem is the complete package. Schedule your private showing today!
Listing Agent
Kaylin Biela
South Texas Realty, LLC Listed on: 11/24/2025
Home Details
Home Type
- Single Family
Est. Annual Taxes
- $11,713
Year Built
- Built in 2019
HOA Fees
- $500 Monthly HOA Fees
Home Design
- Slab Foundation
- Composition Roof
Interior Spaces
- 1,996 Sq Ft Home
- Property has 3 Levels
- Ceiling Fan
- Chandelier
- Window Treatments
- Combination Dining and Living Room
- Vinyl Flooring
- Fire and Smoke Detector
Kitchen
- Eat-In Kitchen
- Stove
- Microwave
- Bosch Dishwasher
- Dishwasher
- Disposal
Bedrooms and Bathrooms
- 3 Bedrooms
- Walk-In Closet
Laundry
- Laundry closet
- Dryer
- Washer
- Laundry Tub
Parking
- 1 Car Garage
- Garage Door Opener
Outdoor Features
- Deck
- Tile Patio or Porch
- Outdoor Grill
Schools
- Hawthorne Elementary School
- Edison High School
Utilities
- Central Heating and Cooling System
- Electric Water Heater
- Water Softener is Owned
Listing and Financial Details
- Legal Lot and Block 902 / BLDG
- Assessor Parcel Number 010701099020
Community Details
Overview
- $250 HOA Transfer Fee
- Luma Condominium Community Association
- Built by LUMA
- Mahncke Park Subdivision
- Mandatory home owners association
Amenities
- Community Barbecue Grill
Map
Home Values in the Area
Average Home Value in this Area
Tax History
| Year | Tax Paid | Tax Assessment Tax Assessment Total Assessment is a certain percentage of the fair market value that is determined by local assessors to be the total taxable value of land and additions on the property. | Land | Improvement |
|---|---|---|---|---|
| 2025 | -- | $2,382,290 | $2,000,000 | $382,290 |
| 2024 | -- | $2,396,820 | $2,000,000 | $396,820 |
| 2023 | $58,132 | $2,331,990 | $2,000,000 | $331,990 |
| 2022 | $62,041 | $2,289,730 | $2,000,000 | $289,730 |
| 2021 | $32,082 | $1,148,320 | $1,148,320 | $0 |
| 2020 | $59,459 | $2,097,850 | $839,110 | $1,258,740 |
Property History
| Date | Event | Price | List to Sale | Price per Sq Ft |
|---|---|---|---|---|
| 11/24/2025 11/24/25 | For Sale | $525,000 | -- | $263 / Sq Ft |
Purchase History
| Date | Type | Sale Price | Title Company |
|---|---|---|---|
| Deed | -- | None Listed On Document | |
| Deed | -- | Independence Title Company | |
| Deed | -- | Independence Title Company | |
| Deed | -- | Independent Title | |
| Vendors Lien | -- | Independence Title | |
| Deed | -- | None Listed On Document | |
| Deed | -- | Clayton Smaistrla Pc | |
| Deed | -- | None Listed On Document |
Mortgage History
| Date | Status | Loan Amount | Loan Type |
|---|---|---|---|
| Previous Owner | $359,200 | Balloon | |
| Previous Owner | $338,772 | VA | |
| Previous Owner | $452,000 | New Conventional | |
| Previous Owner | $433,588 | VA | |
| Previous Owner | $385,320 | VA |
Source: San Antonio Board of REALTORS®
MLS Number: 1924793
APN: 01070-100-0000
- 102 Tendick Unit 501
- 102 Tendick Unit 602
- 102 Tendick Unit 606
- 408 Ira Ave Unit 11
- C Unit Plan at Ira Ave Lofts
- A Unit Plan at Ira Ave Lofts
- 411 Ira Ave Unit 1101
- 415 Ira Ave Unit 2102
- 419 Ira Ave Unit 1102
- 419 Ira Ave Unit 1101
- 419 Ira Ave Unit 2101
- 410 Eleanor Ave
- 205 Ira Ave
- 140 Claremont Ave Unit 102
- 144 Claremont Unit 101
- 248 Post Ave
- 412 Natalen St
- 240 Post Ave
- 211 Claremont Ave Unit 101
- 118 Funston Place
- 102 Tendick Unit 703
- 1235 E Mulberry Ave
- 223 Brackenridge Ave
- 419 Ira Ave Unit 1101
- 419 Ira Ave Unit 1102
- 427 Eleanor Ave Unit 2
- 264 Natalen St
- 455 Eleanor Ave Unit 1
- 210 Eleanor Ave Unit 3
- 229 Natalen Ave Unit 1
- 251 Natalen Ave Unit 2
- 255 Natalen Ave Unit 202
- 235 Natalen Ave Unit 4
- 217 Natalen Ave Unit 2
- 319 Army Blvd Unit 4
- 319 Army Blvd Unit 3
- 513 Eleanor Ave
- 115 Milton St Unit 101
- 128 Claremont Unit 2
- 333 Brahan Blvd
