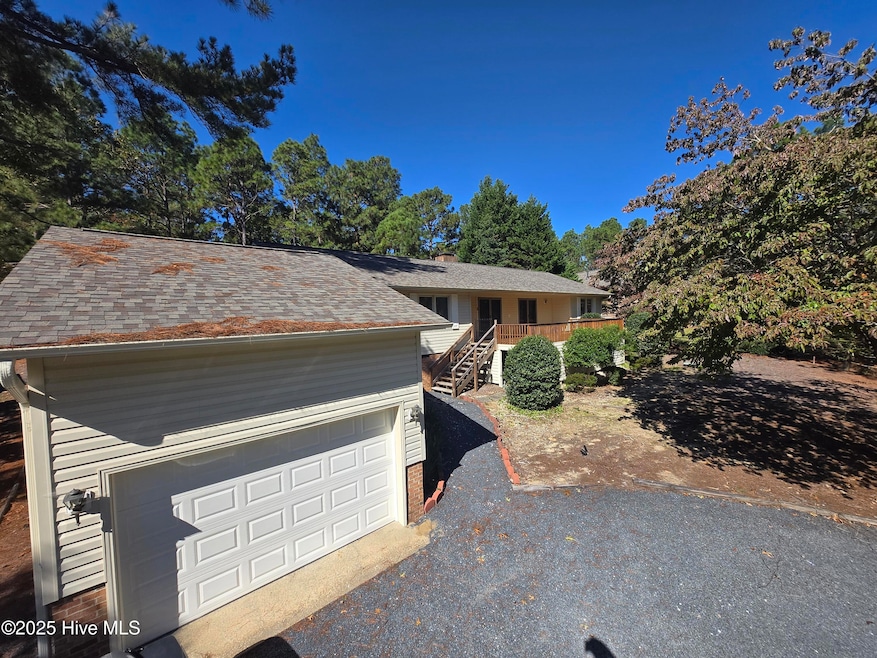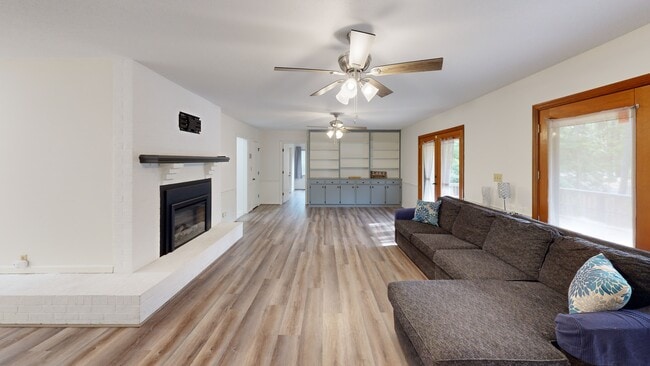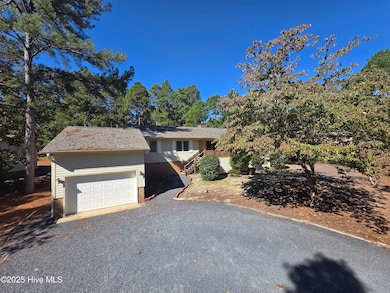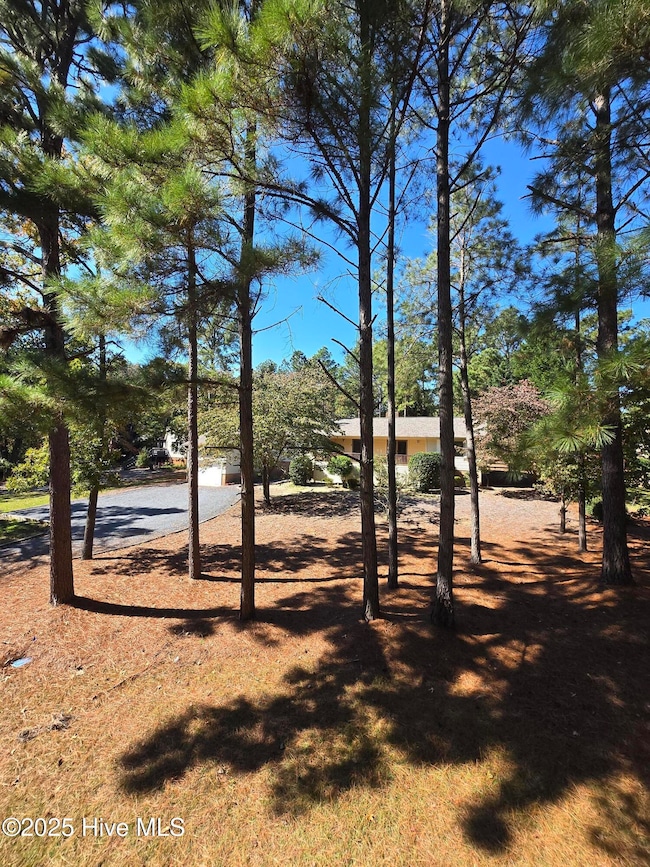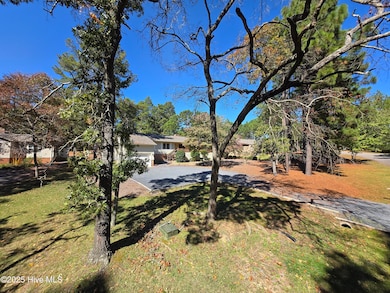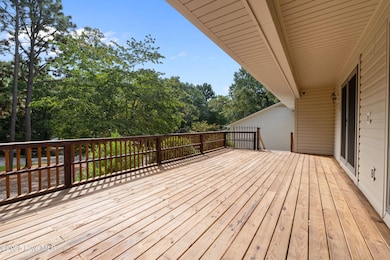
102 Thistle Ln West End, NC 27376
Seven Lakes NeighborhoodEstimated payment $1,855/month
Highlights
- Solid Surface Countertops
- Fenced Yard
- Recessed Lighting
- West End Elementary School Rated A-
- Fireplace
- Luxury Vinyl Plank Tile Flooring
About This Home
Take a look at this beautifully updated 3-bedroom, 2-bath home in the sought-after gated community of Seven Lakes North! Recent updates in 2024 include a new roof, gutters, quartz countertops, electric fireplace insert, recessed lighting, front decking, and fencing in the backyard. You'll also find newer stainless steel appliances, updated flooring in the main living areas and two bedrooms, and upgraded ceiling fans throughout. The sun-filled split floorplan offers flexible living space, including a bonus room off the kitchen—perfect for a home office or playroom. Enjoy outdoor living with two spacious decks, front and back. The 1-car garage provides great storage, along with additional attic space. Located within walking distance to the community pool, lakes, tennis courts, playground, picnic area, park, and mailhouse. As a resident of Seven Lakes North, you'll have access to seven spring-fed lakes with beach areas ideal for swimming, boating, and relaxing. The community also features a clubhouse, lighted tennis and pickleball courts, bocce, basketball, a playground complex, an equestrian facility, private fitness center, and private indoor pickleball courts. This home offers comfort, convenience, and peace of mind—all in a vibrant, amenity-rich neighborhood. Don't miss your opportunity to make it yours!
Home Details
Home Type
- Single Family
Est. Annual Taxes
- $1,181
Year Built
- Built in 1980
Lot Details
- Fenced Yard
- Property is zoned GC-SL
Parking
- 1
Home Design
- Shingle Roof
- Vinyl Siding
Interior Spaces
- 1-Story Property
- Ceiling Fan
- Recessed Lighting
- Fireplace
- Combination Dining and Living Room
- Luxury Vinyl Plank Tile Flooring
- Solid Surface Countertops
Schools
- West End Elementary School
- Pinecrest High School
Utilities
- Heating Available
Matterport 3D Tour
Floorplan
Map
Home Values in the Area
Average Home Value in this Area
Tax History
| Year | Tax Paid | Tax Assessment Tax Assessment Total Assessment is a certain percentage of the fair market value that is determined by local assessors to be the total taxable value of land and additions on the property. | Land | Improvement |
|---|---|---|---|---|
| 2024 | $1,181 | $271,550 | $30,000 | $241,550 |
| 2023 | $1,236 | $271,550 | $30,000 | $241,550 |
| 2022 | $1,054 | $167,350 | $25,000 | $142,350 |
| 2021 | $1,096 | $167,350 | $25,000 | $142,350 |
| 2020 | $1,079 | $167,350 | $25,000 | $142,350 |
| 2019 | $1,079 | $167,350 | $25,000 | $142,350 |
| 2018 | $948 | $158,080 | $20,000 | $138,080 |
| 2017 | $925 | $158,080 | $20,000 | $138,080 |
| 2015 | $893 | $158,080 | $20,000 | $138,080 |
| 2014 | $805 | $153,240 | $25,000 | $128,240 |
| 2013 | -- | $153,240 | $25,000 | $128,240 |
Property History
| Date | Event | Price | List to Sale | Price per Sq Ft | Prior Sale |
|---|---|---|---|---|---|
| 12/06/2025 12/06/25 | Price Changed | $335,000 | -0.9% | $169 / Sq Ft | |
| 09/13/2025 09/13/25 | Price Changed | $338,000 | -1.4% | $171 / Sq Ft | |
| 08/15/2025 08/15/25 | Price Changed | $342,900 | -2.0% | $173 / Sq Ft | |
| 07/11/2025 07/11/25 | Price Changed | $350,000 | -1.7% | $177 / Sq Ft | |
| 06/16/2025 06/16/25 | For Sale | $356,000 | +16.7% | $180 / Sq Ft | |
| 10/31/2023 10/31/23 | Sold | $305,000 | -1.6% | $154 / Sq Ft | View Prior Sale |
| 09/18/2023 09/18/23 | Pending | -- | -- | -- | |
| 09/15/2023 09/15/23 | For Sale | $310,000 | 0.0% | $157 / Sq Ft | |
| 11/01/2022 11/01/22 | Rented | $1,800 | 0.0% | -- | |
| 10/09/2022 10/09/22 | Under Contract | -- | -- | -- | |
| 09/21/2022 09/21/22 | Price Changed | $1,800 | -10.0% | $0 / Sq Ft | |
| 09/16/2022 09/16/22 | Price Changed | $2,000 | -9.1% | $0 / Sq Ft | |
| 09/08/2022 09/08/22 | For Rent | $2,200 | 0.0% | -- | |
| 11/09/2018 11/09/18 | Sold | $153,000 | -- | $77 / Sq Ft | View Prior Sale |
Purchase History
| Date | Type | Sale Price | Title Company |
|---|---|---|---|
| Warranty Deed | $305,000 | None Listed On Document | |
| Warranty Deed | $153,000 | None Available |
Mortgage History
| Date | Status | Loan Amount | Loan Type |
|---|---|---|---|
| Open | $274,500 | New Conventional | |
| Previous Owner | $146,350 | New Conventional |
About the Listing Agent

Buying or selling a home can be a stressful process if you don't have the right real estate agent. With over 15 years of experience, you can rely on me to get you the best possible result.
Thrilled to have Been Voted one of the Best Real Estate Agents FOUR consecutive years at Best of the Pines,
in 2021, 2022, 2023 & 2024
Chad's Other Listings
Source: Hive MLS
MLS Number: 100512920
APN: 8535-10-26-5681
- 126 Shenandoah Rd
- 106 Millstone Rd
- 151 Firetree Ln
- 148 Cardinal Ln
- 114 Cobblestone Ct
- 121 Lakeview Point
- 120 E Devonshire Ave
- 143 Cardinal Ln
- 118 E Devonshire Ave
- 109 Sweetbriar Ct
- 116 Sherwood Rd
- 104 E Devonshire Ave
- 107 Lancashire Ln
- 107 Devonshire Ave W
- 138 Cambridge Ln
- 154 E Devonshire Ave
- 130 Pinecone Ct
- 241 Firetree Ln
- 0 Lancashire Ln
- 123 Lancashire Ln
- 105 Scuppernong Ct
- 104 Rolling Hill Ct Unit 1
- 106 Barberry Ct
- 289 Firetree Ln
- 115 Devonshire Ave W Unit 115
- 496 Holly Grove School Rd
- 102 Seminole Ct
- 119 Otter Dr
- 127 Vanore Rd
- 127 Shaw Dr
- 223 Longleaf Dr
- 365 Willow Brook Dr
- 245 Lakeside Dr
- 17 Mcmichael Dr
- 4055 Murdocksville Rd
- 504 Niblick Cir
- 127 Lark Dr
- 2505 Longleaf Dr SW
- 940 Linden Rd Unit 19
- 10 Sawmill Rd W
