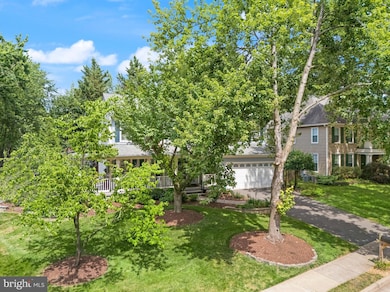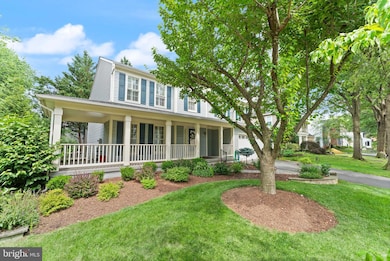
102 Thistle Way NE Leesburg, VA 20176
Estimated payment $5,579/month
Highlights
- Popular Property
- Colonial Architecture
- Wooded Lot
- Scenic Views
- Deck
- Cathedral Ceiling
About This Home
There’s something magnetic about a house that gets it right—something in the symmetry of the porch columns, the rhythm of the shutters, and the quiet way it sits, confident and timeless. This Colonial in Leesburg’s beloved Exeter community isn’t trying to stand out. It simply does.
From the street, it’s the wide front porch that grabs you first. Morning coffee here feels like a ritual worth keeping, and on summer evenings, there’s room for actual conversations—not just a wave—from the rocking chairs. This is the kind of porch that makes neighbors linger.
And then there’s the bonus space you didn’t know you needed but won’t want to live without: a large, all-weather screened porch that feels like an extra living room—minus the bugs. Whether you’re hosting a casual dinner or sinking into a book with a glass of wine, it’s the kind of upgrade that quickly becomes essential.
Step inside and the sense of space is immediate. With over 3,100 finished square feet, including a finished lower level, this home knows how to stretch out. The main level is designed for flow, with a granite-topped kitchen that opens into the dining area and continues into a bright, welcoming living room. Everything is freshly painted, making the whole space feel crisp and move-in ready.
Upstairs, the primary bedroom offers just the right amount of retreat, with a private en-suite bath and windows that catch the morning light. Three additional bedrooms and a full hall bath give everyone room to breathe, spread out, and relax. On the lower level, a fifth bedroom or den gives you even more flexibility—ideal for overnight guests, a home office, or your next Netflix binge setup.
Outside, the yard is beautifully landscaped and thoughtfully designed—not just pretty, but genuinely useful. There’s space to entertain, garden, and play, and enough privacy to feel like your own quiet pocket of the world.
This home isn’t just cared for—it’s being continuously improved. A brand-new roof and all-new siding are on the way, bringing peace of mind (and curb appeal) for years to come.
And then there’s the location. Not “close to” Leesburg—in Leesburg. Downtown’s shops and dining are just minutes away. Across the street, the Ida Lee Rec Center and AV Symington Aquatic Center offer indoor gyms, classes, and a full water park. Want to feel plugged into the community? All of Leesburg’s iconic parades begin right outside the Exeter neighborhood. It’s the kind of place where you don’t just watch the charm—you live inside it.
And when you want to roam farther, the HOA amenities keep it all easy: community pool, tennis courts, tot lots, trails for biking or jogging. Everything’s here, but nothing’s overbearing.
Some homes check boxes. This one invites you to stay awhile—and imagine what comes next.
Home Details
Home Type
- Single Family
Est. Annual Taxes
- $7,643
Year Built
- Built in 1994
Lot Details
- 8,712 Sq Ft Lot
- Back Yard Fenced
- Landscaped
- Corner Lot
- Wooded Lot
- Property is zoned LB:PRN
HOA Fees
- $73 Monthly HOA Fees
Parking
- 2 Car Attached Garage
- Garage Door Opener
Property Views
- Scenic Vista
- Garden
Home Design
- Colonial Architecture
- Architectural Shingle Roof
- Vinyl Siding
- Concrete Perimeter Foundation
Interior Spaces
- Property has 3 Levels
- Cathedral Ceiling
- Ceiling Fan
- Fireplace With Glass Doors
- Bay Window
- Entrance Foyer
- Family Room Off Kitchen
- Living Room
- Dining Room
- Den
- Game Room
- Storage Room
- Wood Flooring
Kitchen
- Eat-In Country Kitchen
- Breakfast Area or Nook
- Built-In Double Oven
- Cooktop
- Ice Maker
- Dishwasher
- Kitchen Island
- Disposal
Bedrooms and Bathrooms
- 4 Bedrooms
- En-Suite Primary Bedroom
- En-Suite Bathroom
- In-Law or Guest Suite
Laundry
- Dryer
- Washer
Finished Basement
- Basement Fills Entire Space Under The House
- Walk-Up Access
- Connecting Stairway
- Side Exterior Basement Entry
Outdoor Features
- Deck
- Wrap Around Porch
Schools
- Leesburg Elementary School
- Smart's Mill Middle School
- Tuscarora High School
Utilities
- Forced Air Heating and Cooling System
- Vented Exhaust Fan
- Natural Gas Water Heater
Listing and Financial Details
- Coming Soon on 7/31/25
- Tax Lot 780
- Assessor Parcel Number 230203597000
Community Details
Overview
- Association fees include pool(s), recreation facility, reserve funds, management, insurance
- Exeter Homeowners Association
- Exeter Subdivision, Essex Extended Floorplan
- Property Manager
Recreation
- Tennis Courts
- Community Playground
- Community Pool
- Jogging Path
- Bike Trail
Map
Home Values in the Area
Average Home Value in this Area
Tax History
| Year | Tax Paid | Tax Assessment Tax Assessment Total Assessment is a certain percentage of the fair market value that is determined by local assessors to be the total taxable value of land and additions on the property. | Land | Improvement |
|---|---|---|---|---|
| 2024 | $6,343 | $733,290 | $238,800 | $494,490 |
| 2023 | $6,277 | $717,400 | $223,800 | $493,600 |
| 2022 | $5,857 | $658,070 | $198,800 | $459,270 |
| 2021 | $5,575 | $568,890 | $179,500 | $389,390 |
| 2020 | $5,272 | $509,330 | $179,500 | $329,830 |
| 2019 | $5,097 | $487,790 | $179,500 | $308,290 |
| 2018 | $5,212 | $480,410 | $149,500 | $330,910 |
| 2017 | $5,166 | $459,200 | $149,500 | $309,700 |
| 2016 | $5,188 | $453,140 | $0 | $0 |
| 2015 | $864 | $322,790 | $0 | $322,790 |
| 2014 | $829 | $303,750 | $0 | $303,750 |
Purchase History
| Date | Type | Sale Price | Title Company |
|---|---|---|---|
| Gift Deed | -- | None Available | |
| Deed | $335,000 | -- | |
| Deed | $208,190 | -- |
Mortgage History
| Date | Status | Loan Amount | Loan Type |
|---|---|---|---|
| Open | $223,000 | Stand Alone Refi Refinance Of Original Loan | |
| Previous Owner | $271,000 | New Conventional | |
| Previous Owner | $268,000 | No Value Available | |
| Previous Owner | $197,700 | No Value Available |
Similar Homes in Leesburg, VA
Source: Bright MLS
MLS Number: VALO2102804
APN: 230-20-3597
- 208 Oakcrest Manor Dr NE
- 316 Oakcrest Manor Dr NE
- 327 Stable View Terrace NE
- 347 Coltsridge Terrace NE
- 286 Ariel Dr NE
- 341 Barnfield Square NE
- 607 Marshall Dr NE
- 121 Harrison St NE
- 709 Foxtail Cir NE
- 216 Catoctin Cir NE
- 211 Catoctin Cir NE
- 403 Old Waterford Rd NW
- 530 Covington Terrace NE
- 405 Old Waterford Rd NW
- 710 North St NE
- 120 4 Washington St NE Unit 7
- 201 Morven Park Rd NW
- 230 South St SE
- 306 W Market St
- 2 Stationmaster St SE Unit 301
- 703 Clark Ct NE
- 523 Blacksburg Terrace NE
- 1109 Huntmaster Terrace NE Unit 201
- 1108 Huntmaster Terrace NE Unit 102
- 75 Plaza St NE
- 1113 Huntmaster Terrace NE Unit 201
- 412 Haupt Square SE
- 907 Smartts Ln NE
- 1150 Keokuk Terrace NE
- 302 Riding Trail Ct NW
- 487 Kornblau Terrace SE
- 1128 Keokuk Terrace NE
- 218 Meadows Ln NE
- 228 Newhall Place SW
- 1411 Campbell Ct NE
- 28 Fort Evans Rd NE
- 101 Marlow St SW
- 237 Nottoway St SE
- 109 Prosperity Ave SE Unit E
- 636 York Ln SE






