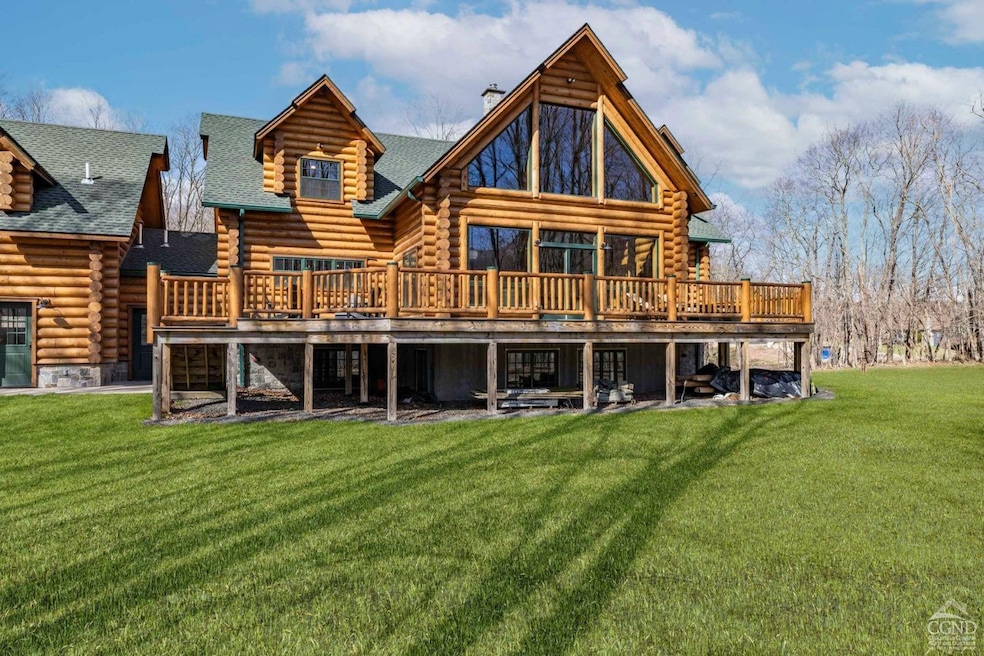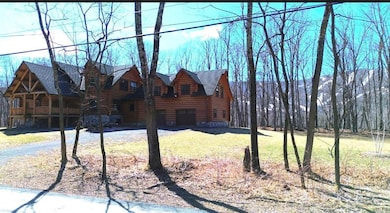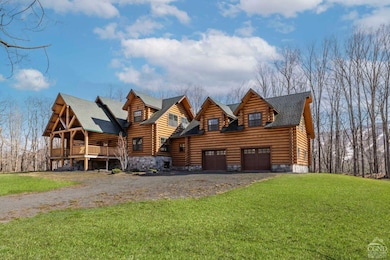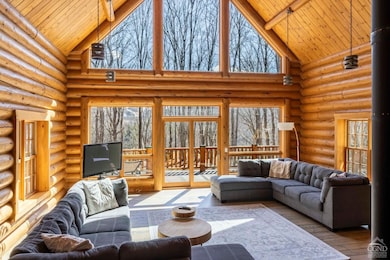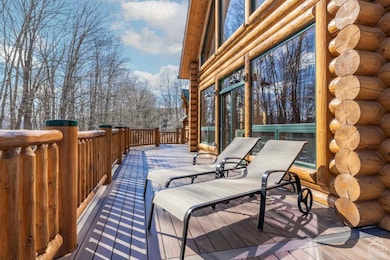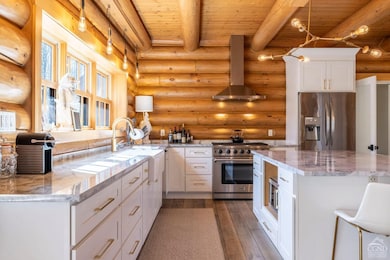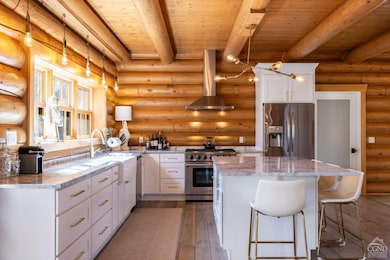102 Thunderbird Terrace Windham, NY 12496
Estimated payment $9,154/month
Highlights
- Indoor Spa
- 1.8 Acre Lot
- Deck
- View of Trees or Woods
- Open Floorplan
- Secluded Lot
About This Home
Custom Log Cabin with Modern Finishes, The Feel of a New Build, and Stunning Mountain Views- Nestled on nearly 2 acres, this breathtaking custom log cabin combines luxury, charm, and nature. Built with meticulous attention to detail, the home shows as if it is new construction, exuding a fresh and pristine feel throughout, making it indistinguishable from a brand-new build. With 5 bedrooms, 3.5 bathrooms, and a versatile accessory apartment above a heated 2-car garage, this home offers space, comfort, and endless possibilities. Overlooking Windham Mountain ski slopes, with views from almost every inch of the home, it's perfect for relaxation, gatherings, or as a premium rental investment. The open floorplan features gleaming wood floors and a wall of floor-to-ceiling windows that flood the home with natural light. The living room boasts soaring vaulted ceilings, a cozy wood-burning stove, and seamless access to an expansive wraparound deck, perfect for indoor-outdoor living. The chef's kitchen includes a farm sink, granite countertops, stainless steel appliances featuring a Thor range/oven and modern light fixtures, flowing into a welcoming dining area.The first-floor primary suite is a private retreat tucked behind barn doors, with a luxurious spa-like bathroom including a tiled walk-in shower, a soaking tub, a walk-in closet, and private deck access to a hot tub. Upstairs, the home offers three additional bedrooms, a bathroom, and a loft currently used as a game room but could also serve as the perfect home office. A laundry/mudroom connects the garage and main house. Above the oversized garage, the chic studio apartment features vaulted ceilings, wood floors, cable railing, stainless steel appliances, and a custom bathroom with a soaking tub perfect for guests or as a rental income opportunity with its own private entrance. Outside, relax in the hot tub on the deck while enjoying the incredible mountain views. The property includes a half-moon driveway, covered front porch, and a spacious basement that has been set up with the intention of future completion. Located 2.5 hours from NYC and 5 minutes from Windham Ski Resort, this meticulously crafted log cabin is move-in ready. Whether as a private retreat, vacation home, or investment property, this stunning home offers serenity, beauty, incredible potential. Schedule a private viewing today! A 3D Walkthrough Tour is available in the digital Lookbook or by request from the listing agent.
Listing Agent
Coldwell Banker Village GreenW License #40pe1174707 Listed on: 04/18/2025

Home Details
Home Type
- Single Family
Year Built
- Built in 2015
Lot Details
- 1.8 Acre Lot
- Secluded Lot
- Private Yard
- Property is zoned 01
Parking
- 2 Car Attached Garage
- Attached Carport
- Driveway
- Additional Parking
- Off-Street Parking
Property Views
- Woods
- Mountain
- Rural
Home Design
- Log Cabin
- Tri-Level Property
- Shingle Roof
- Asphalt Roof
- Wood Siding
- Log Siding
- Concrete Perimeter Foundation
- Stone
Interior Spaces
- 4,312 Sq Ft Home
- Open Floorplan
- Vaulted Ceiling
- Ceiling Fan
- Recessed Lighting
- Chandelier
- Sliding Doors
- Mud Room
- Entrance Foyer
- Living Room
- Dining Room
- Storage
- Indoor Spa
- Basement Fills Entire Space Under The House
Kitchen
- Breakfast Bar
- Range
- Microwave
- Dishwasher
- Kitchen Island
- Granite Countertops
- Farmhouse Sink
Flooring
- Wood
- Tile
Bedrooms and Bathrooms
- 5 Bedrooms
- Primary Bedroom on Main
- Walk-In Closet
- In-Law or Guest Suite
- Soaking Tub
Laundry
- Laundry Room
- Dryer
- Washer
Outdoor Features
- Deck
- Porch
Utilities
- Radiant Heating System
- Baseboard Heating
- Well
- Water Heater
- High Speed Internet
Community Details
- No Home Owners Association
Listing and Financial Details
- Legal Lot and Block 39 / 6
- Assessor Parcel Number 78.00-6-39
Map
Home Values in the Area
Average Home Value in this Area
Tax History
| Year | Tax Paid | Tax Assessment Tax Assessment Total Assessment is a certain percentage of the fair market value that is determined by local assessors to be the total taxable value of land and additions on the property. | Land | Improvement |
|---|---|---|---|---|
| 2024 | $4,278 | $256,900 | $23,000 | $233,900 |
| 2023 | $4,168 | $256,900 | $23,000 | $233,900 |
| 2022 | $4,119 | $256,900 | $23,000 | $233,900 |
| 2021 | $4,132 | $256,900 | $23,000 | $233,900 |
| 2020 | $4,153 | $256,900 | $23,000 | $233,900 |
| 2019 | $4,147 | $256,900 | $23,000 | $233,900 |
| 2018 | $4,147 | $256,900 | $23,000 | $233,900 |
| 2017 | $383 | $23,000 | $23,000 | $0 |
| 2016 | -- | $23,000 | $23,000 | $0 |
| 2015 | -- | $23,000 | $23,000 | $0 |
| 2014 | -- | $23,000 | $23,000 | $0 |
Property History
| Date | Event | Price | List to Sale | Price per Sq Ft |
|---|---|---|---|---|
| 04/18/2025 04/18/25 | For Sale | $1,699,000 | -- | $394 / Sq Ft |
Purchase History
| Date | Type | Sale Price | Title Company |
|---|---|---|---|
| Deed | -- | None Available | |
| Deed | $115,000 | Larry Gardner | |
| Interfamily Deed Transfer | -- | -- |
Source: Hudson Valley Catskills Region Multiple List Service
MLS Number: 156747
APN: 194600-078-000-0006-039-000-0000
- 5359 New York 23
- 5359 Main St Unit 2C
- 93 Maplewood Ave
- 5320 New York 23
- 25 Vets Rd
- 5474 New York 23
- 18 Maplewood Ave
- L19.12 South St
- L19.11 South St
- 137-1 South St
- 448-1 South St
- 57 South St
- 17 Mitchell Hollow Rd
- 292 South St Unit 2
- 78 Mitchell Hollow Rd
- 183 N South St N
- 53 Windham Mount Village
- 24 Windham Mount Village Unit 24
- 10 Stonewall Ln
- 355 South St
- 5359 New York 23 Unit 2E
- 128 South St Unit 3
- 170 Maplecrest Rd
- 292 Van Etten Rd
- 25 Ulla Terrace
- 29 Stahle Rd
- 7714 Main St
- 81 Scribner Hollow Rd
- 72 Hunter Dr Unit L5
- 7699 Route 81
- 40 Route 23c
- 51 Grays Ln
- 5 Clum Hill Rd
- 17 Gina Marie Ave
- 1294 County Route 403
- 8 Freehold Mills Rd
- 3630 County Rt 67
- 3624 County Rt 67
- 153 Bross St
- 17 Cross Patch Rd
