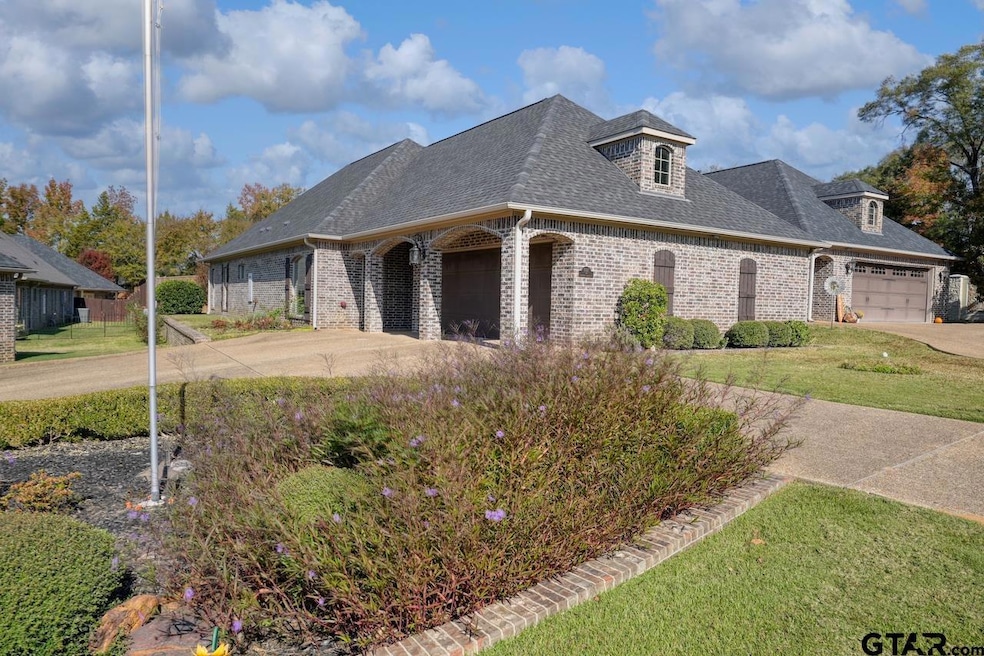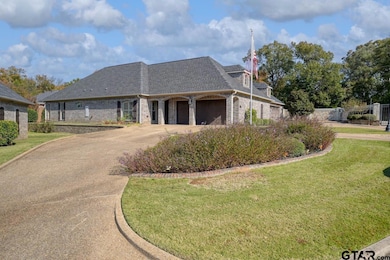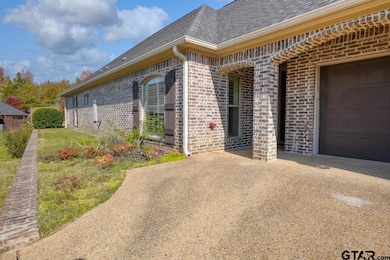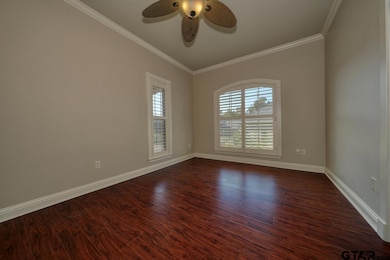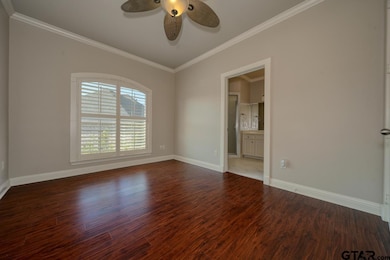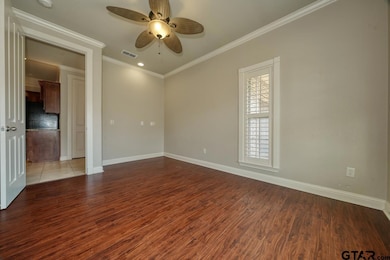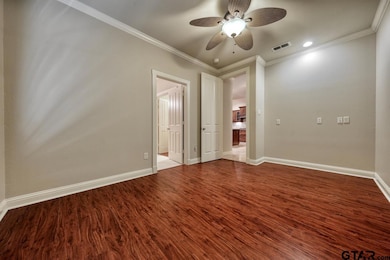
102 Timber Creek Ct Lindale, TX 75771
Estimated payment $2,120/month
Highlights
- Hot Property
- Gated with Attendant
- Traditional Architecture
- E.J. Moss Intermediate School Rated A
- Sitting Area In Primary Bedroom
- Wood Flooring
About This Home
Welcome to this beautiful 2-bedroom, 2.5-bath garden home nestled in a secure, gated community near the heart of Lindale, TX, within the highly acclaimed A-rated Lindale ISD. This stunning residence offers the perfect combination of luxury, comfort, and low-maintenance living, ideal for those who want to enjoy a relaxed lifestyle without sacrificing elegance or convenience. Located just minutes from shopping, dining, medical facilities, and easy access to I-20 and Loop 49, this home places you close to everything Lindale has to offer. Step inside and discover a spacious, open, and light-filled layout designed for both style and functionality. The split-bedroom floor plan ensures privacy, with each bedroom featuring its own full ensuite bath, plus an additional powder room for guests. The primary suite is a true retreat, boasting a spa-like bathroom with marble finishes, abundant natural light, and a huge walk-in closet. The chef-inspired kitchen offers custom cabinetry, granite countertops, travertine tile flooring, an island, a gas cooktop, built-in oven, and microwave. A butler’s pantry conveniently connects the kitchen to a large laundry room, providing ample storage and organization options. The open-concept living and dining areas are perfect for entertaining, featuring a gas-log fireplace surrounded by custom built-ins and large windows that fill the space with natural light. Elegant details such as wood floors, marble vanities, plantation shutters, and transom windows enhance the home’s warm and inviting character. Step outside to a covered flagstone patio overlooking a meticulously landscaped backyard, offering the perfect space for morning coffee or evening gatherings with friends and family. Additional features include a tankless gas water heater, circular driveway, newer roof and a floored attic for added storage. Include is lawn care (front and back), exterior watering and security!
Home Details
Home Type
- Single Family
Year Built
- Built in 2009
Lot Details
- 5,489 Sq Ft Lot
- Cul-De-Sac
- Partially Fenced Property
- Sprinkler System
- Zero Lot Line
Home Design
- Traditional Architecture
- Brick Exterior Construction
- Slab Foundation
- Composition Roof
Interior Spaces
- 1,824 Sq Ft Home
- 1-Story Property
- Ceiling Fan
- Fireplace With Glass Doors
- Gas Log Fireplace
- Plantation Shutters
- Blinds
- Family Room
- Living Room
- Combination Kitchen and Dining Room
- Utility Room
- Laundry Room
Kitchen
- Breakfast Bar
- Electric Oven
- Gas Cooktop
- Microwave
- Dishwasher
- Kitchen Island
- Disposal
Flooring
- Wood
- Carpet
- Tile
Bedrooms and Bathrooms
- 2 Bedrooms
- Sitting Area In Primary Bedroom
- Walk-In Closet
- Marble Bathroom Countertops
- Double Vanity
- Bathtub with Shower
- Shower Only
- Garden Bath
- Linen Closet In Bathroom
Home Security
- Security Lights
- Security Gate
- Fire and Smoke Detector
Parking
- 2 Car Garage
- Front Facing Garage
- Garage Door Opener
Accessible Home Design
- Doors are 36 inches wide or more
Outdoor Features
- Covered Patio or Porch
- Rain Gutters
Schools
- Lindale Elementary And Middle School
- Lindale High School
Utilities
- Central Air
- Heating System Uses Gas
- Underground Utilities
- Tankless Water Heater
Community Details
Overview
- Property has a Home Owners Association
- Timber Creek Villas Subdivision
Additional Features
- Common Area
- Gated with Attendant
Map
Home Values in the Area
Average Home Value in this Area
Tax History
| Year | Tax Paid | Tax Assessment Tax Assessment Total Assessment is a certain percentage of the fair market value that is determined by local assessors to be the total taxable value of land and additions on the property. | Land | Improvement |
|---|---|---|---|---|
| 2025 | -- | $308,216 | $34,873 | $273,343 |
| 2024 | -- | $348,430 | $44,458 | $303,972 |
| 2023 | $6,463 | $336,456 | $44,458 | $291,998 |
| 2022 | $6,350 | $290,106 | $44,458 | $245,648 |
| 2021 | $5,400 | $231,078 | $24,699 | $206,379 |
| 2020 | $5,543 | $226,866 | $24,699 | $202,167 |
| 2019 | $5,527 | $223,763 | $24,699 | $199,064 |
| 2018 | $5,464 | $221,773 | $24,699 | $197,074 |
| 2017 | $5,477 | $221,773 | $24,699 | $197,074 |
| 2016 | $5,220 | $211,371 | $24,699 | $186,672 |
| 2015 | $4,363 | $205,475 | $24,699 | $180,776 |
| 2014 | $4,363 | $194,996 | $24,699 | $170,297 |
Property History
| Date | Event | Price | List to Sale | Price per Sq Ft | Prior Sale |
|---|---|---|---|---|---|
| 11/08/2025 11/08/25 | For Sale | $299,900 | +9.1% | $164 / Sq Ft | |
| 09/24/2021 09/24/21 | Sold | -- | -- | -- | View Prior Sale |
| 08/13/2021 08/13/21 | Pending | -- | -- | -- | |
| 08/04/2021 08/04/21 | For Sale | $274,900 | -- | $151 / Sq Ft |
Purchase History
| Date | Type | Sale Price | Title Company |
|---|---|---|---|
| Vendors Lien | -- | None Available | |
| Warranty Deed | -- | None Available | |
| Warranty Deed | -- | Ctc |
Mortgage History
| Date | Status | Loan Amount | Loan Type |
|---|---|---|---|
| Open | $219,920 | New Conventional |
About the Listing Agent

Katie Edwards is a distinguished leader and a proud owner of the Edwards Team at Century 21 First Group. With a passion for real estate and a commitment to excellence, Katie brings a wealth of experience and knowledge to her clients. Her unwavering dedication to providing exceptional service has earned her a reputation as a trusted advisor in the real estate industry.
As a seasoned professional, Katie has a proven track record of success, consistently exceeding client expectations. Her
Katie's Other Listings
Source: Greater Tyler Association of REALTORS®
MLS Number: 25016400
APN: 1-80205-0000-00-002000
- 1340 Brad Cir
- 1112 E Park
- 305 Arthur St
- 602 E South St
- 202 N Henry St
- 415 W Hubbard St
- 505 Sunset Dr Unit 100
- 17335 Cr 4108
- 15307 Fm 16 W
- 527 N College St
- 117 Legends Ct
- 14560 Tucker St N
- 15614 Garden Ln
- 15532 Greenhouse Way
- 15529 Greenhouse Way
- 15521 Greenhouse Way
- 15517 Greenhouse Way
- 15508 Greenhouse Way
- 15513 Greenhouse Way
- 15463 Anna Ln
