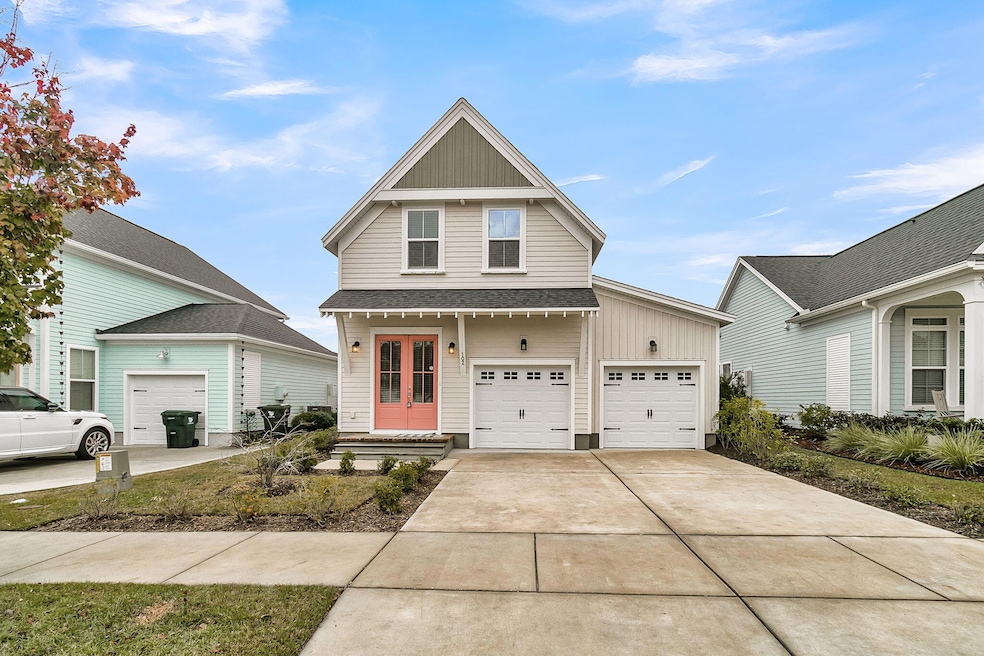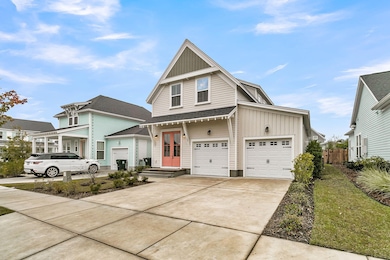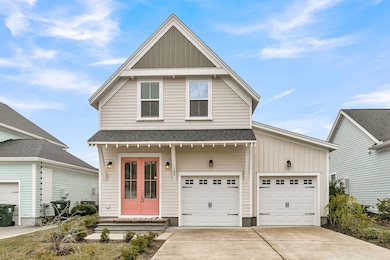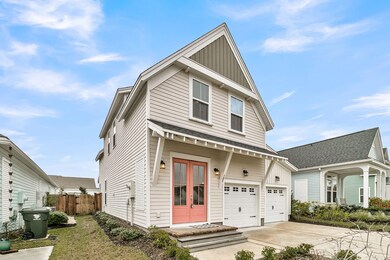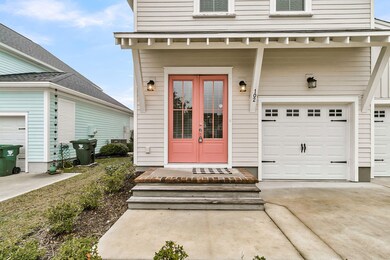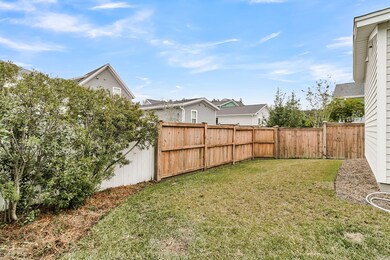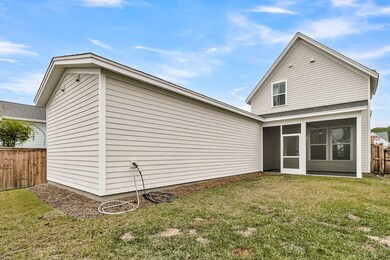102 True Blue Loop Summerville, SC 29486
Nexton NeighborhoodHighlights
- Fitness Center
- Traditional Architecture
- Tennis Courts
- Clubhouse
- Community Pool
- Formal Dining Room
About This Home
ive in style at 102 True Blue Loop--a stunning Nexton home featuring a main-floor primary suite, open living space, upstairs loft, screened-in back porch, and a fenced backyard. Enjoy full access to Midtown & Brighton Park amenities.Welcome home to this beautifully designed 3-bedroom, 2.5-bath residence in the sought-after Midtown community of Nexton. This home blends classic Lowcountry style with modern convenience, offering a thoughtful layout and access to premier neighborhood amenities.Main Floor Living: Enjoy the ease of a primary suite on the main floor, complete with a custom-built closet and a luxurious ensuite bathroom. The open-concept living area connects the kitchen, dining, and great room--perfect for entertaining guests or relaxing at home.Large windows bring in plenty of natural light, creating an inviting atmosphere throughout. Upstairs Comfort: Upstairs you'll find a spacious loft area ideal for a home office, media space, or playroom. Two additional bedrooms and a full bath provide plenty of room for family or guests. Outdoor Space & Extras: Step outside to a screened-in back porch overlooking a fully fenced backyard, perfect for enjoying quiet mornings or weekend gatherings. A two-car attached garage adds convenience and storage. Community Lifestyle: Living in Nexton's Midtown and Brighton Park means enjoying some of the best amenities in Summerville, including: Resort-style pools and clubhouses
Fitness centers and walking trails
Playgrounds and dog parks
Community events and green spaces Conveniently located near award-winning schools, shopping and dining at Nexton Square, and with easy access to I-26, this home places you minutes from everything Summerville and the Charleston area have to offer.
Home Details
Home Type
- Single Family
Est. Annual Taxes
- $9,002
Year Built
- Built in 2022
Lot Details
- Privacy Fence
- Wood Fence
- Back Yard Fenced
- Irrigation
Parking
- 2 Car Attached Garage
- Off-Street Parking
Home Design
- Traditional Architecture
Interior Spaces
- 2,192 Sq Ft Home
- 2-Story Property
- Smooth Ceilings
- Ceiling Fan
- Window Treatments
- Family Room
- Formal Dining Room
Kitchen
- Eat-In Kitchen
- Gas Range
- Microwave
- Dishwasher
- Disposal
Flooring
- Carpet
- Ceramic Tile
- Luxury Vinyl Plank Tile
Bedrooms and Bathrooms
- 3 Bedrooms
- Walk-In Closet
Laundry
- Dryer
- Washer
Schools
- Nexton Elementary School
- Cane Bay Middle School
- Cane Bay High School
Additional Features
- Screened Patio
- Central Heating and Cooling System
Listing and Financial Details
- Property Available on 11/24/25
- Rent includes trash collection
Community Details
Recreation
- Tennis Courts
- Fitness Center
- Community Pool
- Dog Park
- Trails
Pet Policy
- Pets allowed on a case-by-case basis
Additional Features
- Nexton Subdivision
- Clubhouse
Map
Source: CHS Regional MLS
MLS Number: 25030827
APN: 209-13-01-184
- 310 Ripple Park Dr
- 318 Ripple Park Dr
- 107 True Blue Loop
- 567 Blueway Ave
- 557 Blueway Ave
- 405 Cool Bend Ln
- 126 Clearblue Loop
- 157 Pocket Bend Cir
- 159 Pocket Bend Cir
- Grace O Plan at Midtown at Nexton - Waterway Collection
- Ashley N Plan at Midtown at Nexton - Waterway Collection
- Jasmine O Plan at Midtown at Nexton - Waterway Collection
- Beacon N Plan at Midtown at Nexton - Waterway Collection
- Windward P Plan at Midtown at Nexton - Waterway Collection
- Blossom N Plan at Midtown at Nexton - Waterway Collection
- Barton P Plan at Midtown at Nexton - Waterway Collection
- Rowan P Plan at Midtown at Nexton - Waterway Collection
- Topsail N Plan at Midtown at Nexton - Waterway Collection
- Windward N Plan at Midtown at Nexton - Waterway Collection
- Grace P Plan at Midtown at Nexton - Waterway Collection
- 561 Blueway Ave
- 347 Ripple Park Dr
- 112 Sandy Bend Ln
- 313 Baritone Rd
- 250 Symphony Ave
- 260 Symphony Ave
- 266 Symphony Ave
- 613 Southview Ln
- 146 Winding Branch Dr
- 267 Grand Cypress Rd
- 612 Heartwood Ln
- 88 French Garden Cir
- 257 Witherspoon St
- 5101 Ln
- 4600 Bakers Blessing Ln
- 115 Train Dr
- 152 Headwater Dr
- 124 Shire Dr
- 109 Percheron Dr
- 102 Percheron Dr
