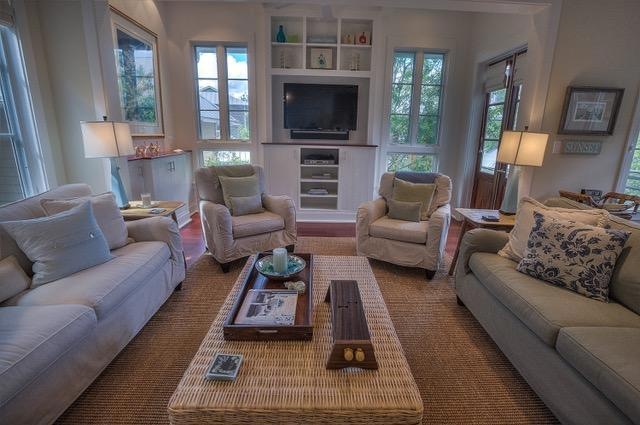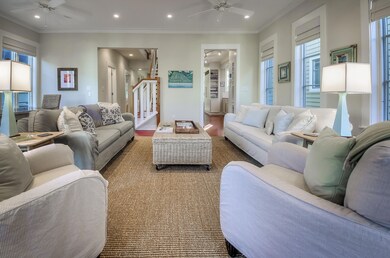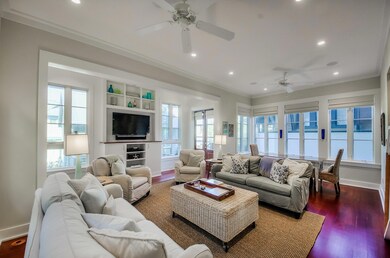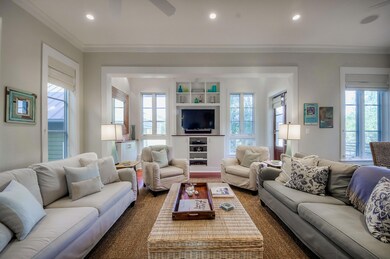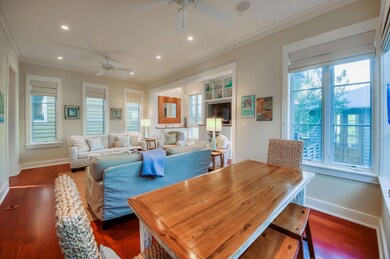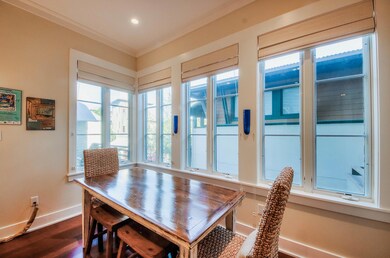
102 Tuckers Ln Inlet Beach, FL 32413
Estimated Value: $3,021,106 - $3,433,000
Highlights
- Beach
- Deeded access to the beach
- Covered Deck
- Bay Elementary School Rated A-
- Upgraded Media Wing
- Vaulted Ceiling
About This Home
As of January 2021Every detail of Thorngate Cottage was designed for the ultimate in beach relaxation and comfort. Thorngate's unique character and style are apparent even before entering the front door. Starting outdoors, you are welcomed into a covered and gated parking area with a a well-groomed courtyard and bubbling fountain. Climb the stairs to the truly unique enclosed, air conditioned ''party porch'' to watch the big game or enjoy a movie. Entering via the boardwalk side of the property, you can rinse off the beach sand and salt in the private, outdoor shower. Thorngate Cottage is replete with casual living spaces three to be exact. There's the second floor living room, enclosed ''party porch'' and a master suite sitting room. The porches and balconies offer plenty of comfortable seating; See More The porches and balconies offer plenty of comfortable seating; Everywhere you look there is a space to relax and unwind; after all this is the beach. The property's first floor features two well-appointed guest rooms. On the north end is a junior master with king bed, flat screen tv, double vanity and spacious walk-in shower. The opposing bedroom sleeps 4 comfortably with two full beds, flat screen tv, and complementary en suite bath â¬" double vanity, soaking tub/shower. On the main level, there is a bunk room nook just off the stairs with three twin beds and a dedicated flat screen tv and balcony access. Steps away is a half bath servicing the level's dining room, galley kitchen, living room and nearby "party porch". Quick beach bites will be easy to accomplish in Thorngate's galley kitchen. A gas grill is located on the same level just off the "party porch". Take your meals in the dining room with seating up to eight guests or enjoy a casual meal in the living room's breakfast nook/game table off the living room with room for six.
You may never have to leave the top floor master suite. It's a refuge you never knew you'd needed. Your own dedicated living space (flat screen tv), balcony, wet bar with beverage fridge and coffee maker. There's even a desk should you need it. The capacious master bedroom holds a king bed with en suite bathroom â¬" double vanity and walk-in shower with two shower heads. Tucked between Hedgelong Park and Tuckers Lane, Thorngate Cottage awaits your family's enjoyment for many years to come.
Features:
· Three Living Spaces
· Flat Screen Televisions in Every Bedroom & Living Space
· Bunk Room Nook with TV & Balcony Access
· Bedding: 2 King | 2 Fulls | 3 Twins
· Unique Party Porch
· Galley Kitchen with Gas Range
· Spacious Porches & Balconies
· Private Outdoor Shower
· 3rd Floor Master Suite
*******
Adding even more value to the home, the current homeowners designed and created major remodels. The FUN gathering party porch was completed in 2010 and is a much enjoyed addition to the main house creating a separate fun private space. In 2016 they added an en-suite bath creating a main floor master suite. Also in 2016, The living area of this special home was completely redesigned creating a large open gathering space for the whole family. These additions have created spectacular new additions to the already lovely home. Creating additional value for a new homeowner.
Information contained within this listing such as square footage, is deemed to be accurate but is not guaranteed. Buyer to verify.
Home Details
Home Type
- Single Family
Est. Annual Taxes
- $12,931
Year Built
- Built in 2003
Lot Details
- 3,049 Sq Ft Lot
- Lot Dimensions are 33 x 93
- Property fronts a private road
- Property fronts an easement
- Back Yard Fenced
- Interior Lot
- Level Lot
HOA Fees
- $465 Monthly HOA Fees
Parking
- 2 Detached Carport Spaces
Home Design
- Beach House
- Metal Roof
- Wood Siding
- Concrete Siding
- Wood Trim
- Stucco
Interior Spaces
- 2,970 Sq Ft Home
- 3-Story Property
- Furnished
- Vaulted Ceiling
- Ceiling Fan
- Recessed Lighting
- Double Pane Windows
- Window Treatments
- Family Room
- Sitting Room
- Dining Area
- Upgraded Media Wing
- Wood Flooring
- Fire and Smoke Detector
Kitchen
- Walk-In Pantry
- Gas Oven or Range
- Microwave
- Ice Maker
- Dishwasher
- Disposal
Bedrooms and Bathrooms
- 3 Bedrooms
- Built-In Bunk Beds
- Split Bedroom Floorplan
- En-Suite Primary Bedroom
- Dual Vanity Sinks in Primary Bathroom
- Shower Only
- Primary Bathroom includes a Walk-In Shower
Laundry
- Dryer
- Washer
Outdoor Features
- Outdoor Shower
- Deeded access to the beach
- Covered Deck
- Porch
Additional Homes
- Dwelling with Separate Living Area
Schools
- Bay Elementary School
- Emerald Coast Middle School
- South Walton High School
Utilities
- Multiple cooling system units
- Central Heating and Cooling System
- Tankless Water Heater
- Gas Water Heater
- Phone Available
Listing and Financial Details
- Assessor Parcel Number 35-3S-18-16067-038-0080
Community Details
Overview
- Association fees include accounting, ground keeping, internet service, land recreation, management, master, recreational faclty, security, cable TV
- Rosemary Beach Subdivision
- The community has rules related to covenants, exclusive easements
Amenities
- Picnic Area
Recreation
- Beach
- Tennis Courts
- Community Playground
Ownership History
Purchase Details
Home Financials for this Owner
Home Financials are based on the most recent Mortgage that was taken out on this home.Purchase Details
Purchase Details
Home Financials for this Owner
Home Financials are based on the most recent Mortgage that was taken out on this home.Similar Homes in the area
Home Values in the Area
Average Home Value in this Area
Purchase History
| Date | Buyer | Sale Price | Title Company |
|---|---|---|---|
| Hays Gary M | $1,655,000 | Setco Services Llc | |
| Thorngate Properties Llc | -- | None Available | |
| Joseph Stanley R | $57,900 | -- |
Mortgage History
| Date | Status | Borrower | Loan Amount |
|---|---|---|---|
| Open | Hays Gary M | $1,155,000 | |
| Previous Owner | Joseph Stanley R | $1,100,000 | |
| Previous Owner | Joseph Carol C | $500,000 | |
| Previous Owner | Joseph Stanley R | $712,500 | |
| Previous Owner | Joseph Stanley R | $459,000 | |
| Previous Owner | Joseph Stanley R | $702,350 | |
| Previous Owner | Joseph Stanley R | $100,000 | |
| Previous Owner | Joseph Stanley R | $591,000 |
Property History
| Date | Event | Price | Change | Sq Ft Price |
|---|---|---|---|---|
| 01/22/2021 01/22/21 | Sold | $1,655,000 | 0.0% | $557 / Sq Ft |
| 11/22/2020 11/22/20 | Pending | -- | -- | -- |
| 06/26/2019 06/26/19 | For Sale | $1,655,000 | -- | $557 / Sq Ft |
Tax History Compared to Growth
Tax History
| Year | Tax Paid | Tax Assessment Tax Assessment Total Assessment is a certain percentage of the fair market value that is determined by local assessors to be the total taxable value of land and additions on the property. | Land | Improvement |
|---|---|---|---|---|
| 2024 | $22,401 | $2,617,164 | $775,000 | $1,842,164 |
| 2023 | $22,401 | $2,375,243 | $0 | $0 |
| 2022 | $20,011 | $2,159,312 | $568,576 | $1,590,736 |
| 2021 | $14,203 | $1,467,266 | $464,776 | $1,002,490 |
| 2020 | $13,882 | $1,390,668 | $425,212 | $965,456 |
| 2019 | $13,173 | $1,326,447 | $412,827 | $913,620 |
| 2018 | $13,073 | $1,311,126 | $0 | $0 |
| 2017 | $12,931 | $1,304,716 | $0 | $0 |
| 2016 | $12,229 | $1,222,071 | $0 | $0 |
| 2015 | $10,998 | $1,126,023 | $0 | $0 |
| 2014 | -- | $1,027,329 | $0 | $0 |
Agents Affiliated with this Home
-
Team Stevens
T
Seller's Agent in 2021
Team Stevens
Rosemary Beach Realty LLC
(850) 278-2000
10 in this area
21 Total Sales
-
Miriam Dillon

Seller Co-Listing Agent in 2021
Miriam Dillon
Rosemary Beach Realty LLC
(850) 830-4753
14 in this area
31 Total Sales
-
Melissa Harris

Buyer's Agent in 2021
Melissa Harris
MJH Real Estate Brokerage LLC
(770) 354-6442
1 in this area
62 Total Sales
Map
Source: Emerald Coast Association of REALTORS®
MLS Number: 825931
APN: 35-3S-18-16067-038-0080
- 59 W Water St
- 55 Seastone Ct
- 246 Trailhead Dr
- 141 Sandchase Cir
- 146 Trailhead Dr
- 213 Sandchase Cir
- 102 Firefly Way
- 203 Trailhead Dr
- 87 Wiggle Ln
- 78 N Barrett Square Unit 1
- 78 N Barrett Square Unit 7
- 104 N Barrett Square Unit 2D
- 67 Lifeguard Loop E
- 135 Flip Flop Ln
- 46 N Barrett Square Unit 203
- 136 Georgetown Ave Unit 1B-1
- 136 Georgetown Ave Unit 1A-4
- 136 Georgetown Ave Unit 3E.6
- 136 Georgetown Ave Unit 3B-5
- 55 The Greenway Loop
- 102 Tuckers Ln
- 110 Tuckers Ln
- 96 Tuckers Ln
- 63 Georgetown Ln
- 86 Tuckers Ln
- 78 Tuckers Ln
- 77 Wiggle Ln
- 75 Wiggle Ln
- 33 W Water St
- 33 Water St
- 23 W Water St
- 5101 Georgetown Ave Unit 122A
- 45 W Water St
- 47 Wells St Unit SEVEN
- 39 Charlestown Ave
- 51 W Water St
- 63 Charlestown Ave
- 63 Charleston Ln
- 62 Georgetown Ln
- 59 W Water St
