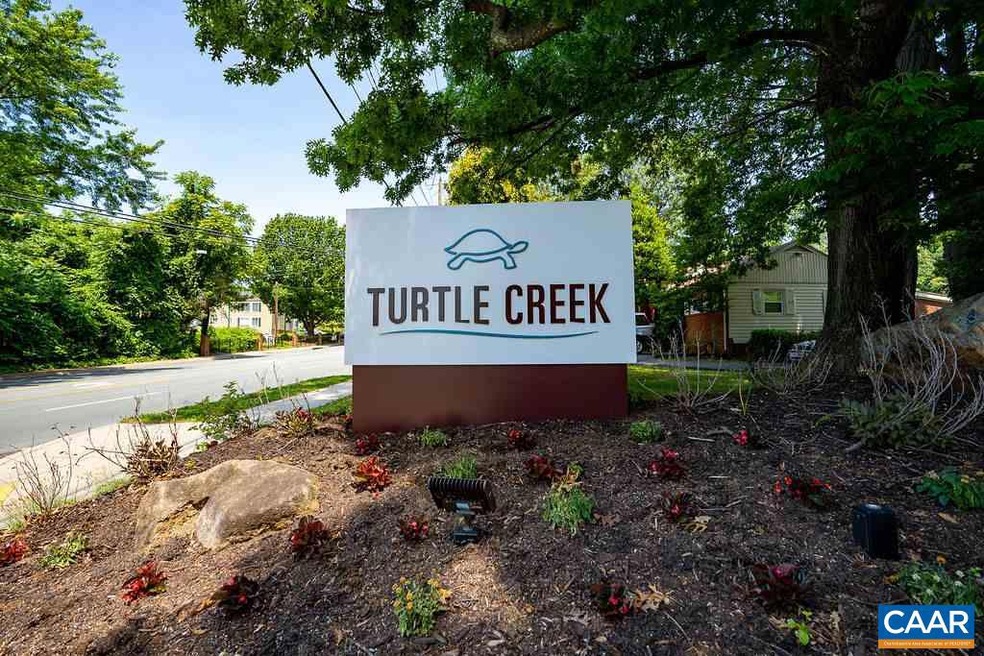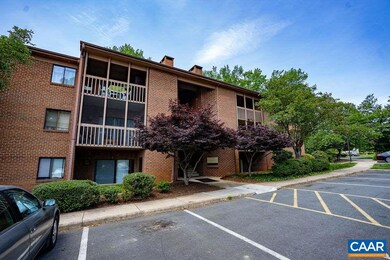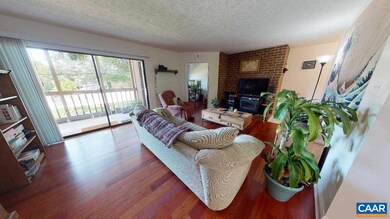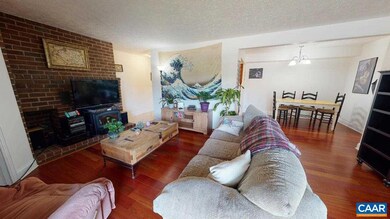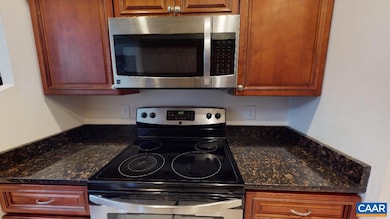
102 Turtle Creek Rd Unit 6 Charlottesville, VA 22901
Highlights
- Outdoor Pool
- Clubhouse
- Multiple Fireplaces
- Journey Middle School Rated A-
- Wood Burning Stove
- Wood Flooring
About This Home
As of October 2024This updated, well-maintained 2-bedroom condo includes an additional room ideal as a home office or den. Kitchen features maple cabinets, granite countertops, and stainless-steel appliances. Bathrooms also updated! Harwood floors throughout, with tile in kitchen and bathrooms. Spacious living room includes a wood-burning fireplace and opens onto a private balcony with additional storage. Community offers two pools, two tennis courts, gym facilities, and other amenities. Walking distance to shops, restaurants, and movie theater at Stonefield. Just minutes from downtown and 29 North.
Last Agent to Sell the Property
KELLER WILLIAMS ALLIANCE - CHARLOTTESVILLE License #0225204314 Listed on: 06/12/2020

Property Details
Home Type
- Condominium
Est. Annual Taxes
- $1,342
Year Built
- Built in 1982
HOA Fees
- $236 Monthly HOA Fees
Home Design
- Brick Exterior Construction
- Slab Foundation
Interior Spaces
- 1,120 Sq Ft Home
- 1-Story Property
- Multiple Fireplaces
- Wood Burning Stove
- Wood Burning Fireplace
- Living Room with Fireplace
- Dining Room
- Home Office
Kitchen
- Electric Range
- Microwave
- Dishwasher
- Granite Countertops
Flooring
- Wood
- Ceramic Tile
Bedrooms and Bathrooms
- 2 Main Level Bedrooms
- Walk-In Closet
- Bathroom on Main Level
- 2 Full Bathrooms
Laundry
- Laundry Room
- Dryer
- Washer
Outdoor Features
- Outdoor Pool
- Rear Porch
Schools
- Greer Elementary School
- Journey Middle School
- Albemarle High School
Utilities
- Central Heating and Cooling System
- Heat Pump System
Listing and Financial Details
- Assessor Parcel Number 061W1-00-00-10206
Community Details
Overview
- Association fees include area maint, club house, exterior maint, master ins. policy, pool, prof. mgmt., reserve fund, road maint, snow removal, tennis, trash pickup
- $200 HOA Transfer Fee
- Turtle Creek Condos Subdivision
Amenities
- Clubhouse
Recreation
- Tennis Courts
- Community Pool
Ownership History
Purchase Details
Home Financials for this Owner
Home Financials are based on the most recent Mortgage that was taken out on this home.Purchase Details
Home Financials for this Owner
Home Financials are based on the most recent Mortgage that was taken out on this home.Purchase Details
Similar Homes in Charlottesville, VA
Home Values in the Area
Average Home Value in this Area
Purchase History
| Date | Type | Sale Price | Title Company |
|---|---|---|---|
| Warranty Deed | $254,000 | Old Republic Title | |
| Deed | $172,000 | Old Republic Natl Ttl Ins Co | |
| Cash Sale Deed | $150,000 | Stewart Title |
Mortgage History
| Date | Status | Loan Amount | Loan Type |
|---|---|---|---|
| Previous Owner | $175,956 | VA | |
| Previous Owner | $2,250,000 | Commercial |
Property History
| Date | Event | Price | Change | Sq Ft Price |
|---|---|---|---|---|
| 10/03/2024 10/03/24 | Sold | $254,000 | +1.6% | $227 / Sq Ft |
| 09/06/2024 09/06/24 | Pending | -- | -- | -- |
| 09/01/2024 09/01/24 | For Sale | $249,900 | +45.3% | $223 / Sq Ft |
| 08/12/2020 08/12/20 | Sold | $172,000 | -1.1% | $154 / Sq Ft |
| 06/30/2020 06/30/20 | Pending | -- | -- | -- |
| 06/12/2020 06/12/20 | For Sale | $174,000 | -- | $155 / Sq Ft |
Tax History Compared to Growth
Tax History
| Year | Tax Paid | Tax Assessment Tax Assessment Total Assessment is a certain percentage of the fair market value that is determined by local assessors to be the total taxable value of land and additions on the property. | Land | Improvement |
|---|---|---|---|---|
| 2025 | $2,444 | $273,400 | $35,500 | $237,900 |
| 2024 | $2,141 | $250,700 | $29,000 | $221,700 |
| 2023 | $1,932 | $226,200 | $25,000 | $201,200 |
| 2022 | $1,852 | $216,900 | $25,000 | $191,900 |
| 2021 | $1,584 | $185,500 | $25,000 | $160,500 |
| 2020 | $1,417 | $165,900 | $25,000 | $140,900 |
| 2019 | $1,230 | $144,000 | $25,000 | $119,000 |
| 2018 | $1,054 | $128,700 | $25,000 | $103,700 |
| 2017 | $1,029 | $122,600 | $25,000 | $97,600 |
| 2016 | $969 | $115,500 | $25,000 | $90,500 |
| 2015 | $965 | $117,800 | $30,000 | $87,800 |
| 2014 | -- | $116,600 | $30,000 | $86,600 |
Agents Affiliated with this Home
-
Emily Pace

Seller's Agent in 2024
Emily Pace
ERA BILL MAY REALTY CO.
(434) 989-7449
81 Total Sales
-
Kevin Holt

Buyer's Agent in 2024
Kevin Holt
NEST REALTY GROUP
(434) 409-2268
105 Total Sales
-
Quinton Beckham

Seller's Agent in 2020
Quinton Beckham
KELLER WILLIAMS ALLIANCE - CHARLOTTESVILLE
(434) 242-6212
205 Total Sales
-
T
Seller's Agent in 2020
THE BECKHAM TEAM
KELLER WILLIAMS ALLIANCE - CHARLOTTESVILLE
Map
Source: Charlottesville area Association of Realtors®
MLS Number: 604828
APN: 061W1-00-00-10206
- 134 Turtle Creek Rd Unit 7
- 2517 Hydraulic Rd Unit 60
- 2527 Hydraulic Rd Unit 17
- 103 Turtle Creek Rd Unit 10
- 103 Turtle Creek Rd Unit 4
- 125 Turtle Creek Rd Unit 9
- 111 Turtle Creek Rd Unit 112
- 115 Turtle Creek Rd Unit 11
- 2112 Kober Way
- 117 Turtle Creek Rd Unit 9
- 120 Georgetown Green
- 2301 N Berkshire Rd Unit A and B
- 109 Inglewood Ct
- 150 N Bennington Rd
- TBD Seminole Trail
- 0 India Rd
- 129 W Park Dr
