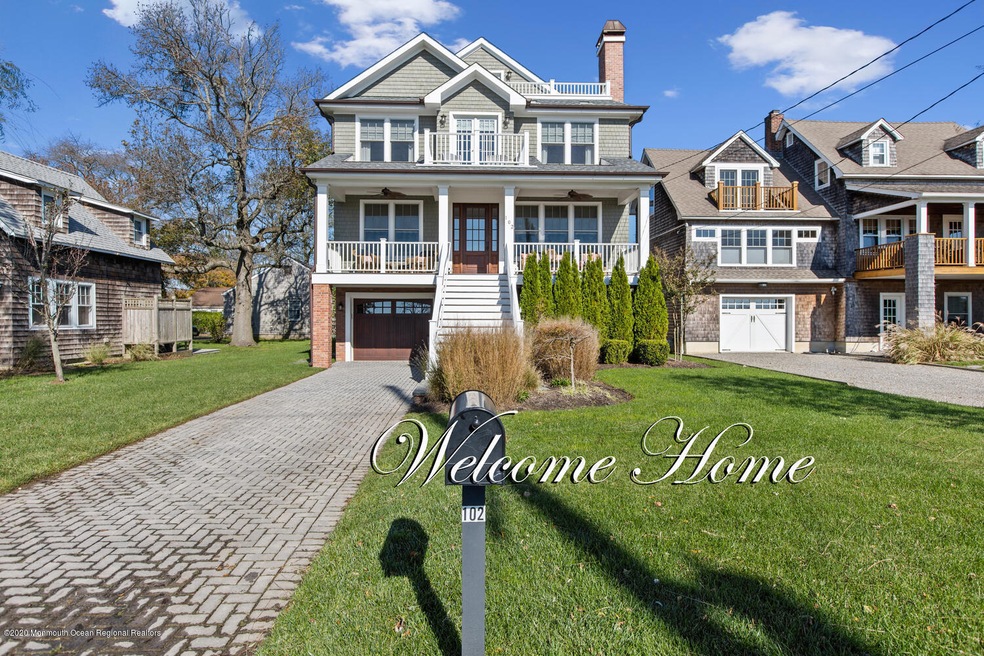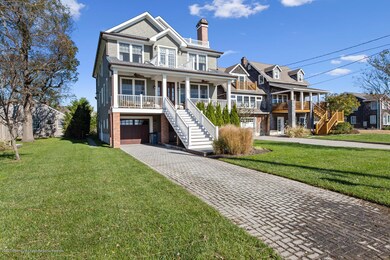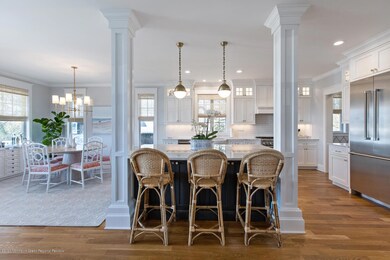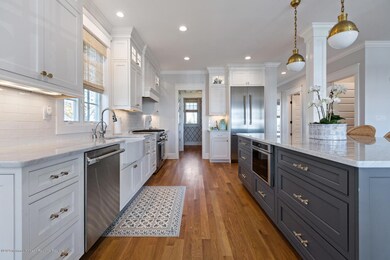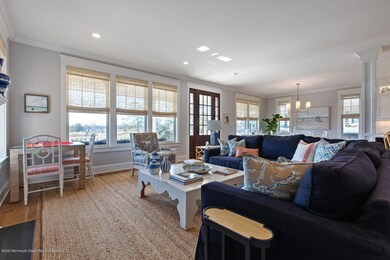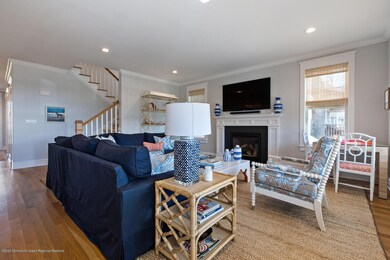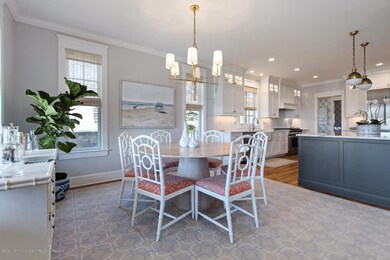
102 Twilight Rd Bay Head, NJ 08742
Estimated Value: $1,941,000
Highlights
- Lake Front
- 1-minute walk to Bay Head
- Colonial Architecture
- Lake On Lot
- Senior Community
- Wood Flooring
About This Home
As of January 2021Enjoy the exceptional views of Twilight Lake! This 5 bedroom, 4 bath home built in 2016 has been professionally decorated and is offered FULLY FURNISHED with designer textiles, lighting and other specialty custom items. Master suite with full bath and walk-in closet and private balcony. Third floor bonus room with full bath could be a sixth bedroom or bunkroom. Are you dreaming of a sundrenched home office? It doesn't get any better here on Twilight. Every detail has been considered at the highest level of quality and design.
Last Agent to Sell the Property
Diane Turton, Realtors-Bay Head License #1644891 Listed on: 11/06/2020
Home Details
Home Type
- Single Family
Est. Annual Taxes
- $13,703
Year Built
- Built in 2016
Lot Details
- 7,405 Sq Ft Lot
- Lot Dimensions are 50 x 149
- Lake Front
- Oversized Lot
- Sprinkler System
Parking
- 2 Car Attached Garage
- Oversized Parking
- Garage Door Opener
- Driveway with Pavers
- Paver Block
Home Design
- Colonial Architecture
- Asphalt Rolled Roof
- Cedar Shake Siding
- Shake Siding
Interior Spaces
- 3,500 Sq Ft Home
- 1-Story Property
- Built-In Features
- Crown Molding
- Ceiling Fan
- Light Fixtures
- Gas Fireplace
- ENERGY STAR Qualified Windows
- Insulated Windows
- Blinds
- French Doors
- Insulated Doors
- Living Room
- Dining Room
- Home Office
- Wood Flooring
- Water Views
- Partially Finished Basement
- Walk-Out Basement
- Home Security System
Kitchen
- Butlers Pantry
- Stove
- Portable Range
- Range Hood
- Microwave
- Dishwasher
- Kitchen Island
- Marble Countertops
Bedrooms and Bathrooms
- 5 Bedrooms
- Primary bedroom located on second floor
- Walk-In Closet
- 4 Full Bathrooms
- In-Law or Guest Suite
- Dual Vanity Sinks in Primary Bathroom
Laundry
- Dryer
- Washer
Eco-Friendly Details
- Energy-Efficient Appliances
Outdoor Features
- Lake On Lot
- Balcony
- Covered patio or porch
- Exterior Lighting
- Outdoor Storage
Schools
- Bay Head Elementary School
Utilities
- Zoned Heating and Cooling
- Heating System Uses Natural Gas
- Programmable Thermostat
- Natural Gas Water Heater
Community Details
- Senior Community
- No Home Owners Association
Listing and Financial Details
- Assessor Parcel Number 03-00024-0000-00002
Ownership History
Purchase Details
Home Financials for this Owner
Home Financials are based on the most recent Mortgage that was taken out on this home.Purchase Details
Home Financials for this Owner
Home Financials are based on the most recent Mortgage that was taken out on this home.Purchase Details
Home Financials for this Owner
Home Financials are based on the most recent Mortgage that was taken out on this home.Similar Homes in Bay Head, NJ
Home Values in the Area
Average Home Value in this Area
Purchase History
| Date | Buyer | Sale Price | Title Company |
|---|---|---|---|
| Davis Mark | $2,450,000 | Anchor Title Agency Llc | |
| Mcmahon Peter | $1,850,000 | -- | |
| Sixth Ward Properties Llc | $650,000 | Agent For Old Republic Natl |
Mortgage History
| Date | Status | Borrower | Loan Amount |
|---|---|---|---|
| Open | Davis Mark | $1,300,000 | |
| Previous Owner | Mcmahon Peter | $1,400,000 | |
| Previous Owner | Mcmahon Peter | $1,480,000 |
Property History
| Date | Event | Price | Change | Sq Ft Price |
|---|---|---|---|---|
| 01/08/2021 01/08/21 | Sold | $2,450,000 | +2.1% | $700 / Sq Ft |
| 11/13/2020 11/13/20 | Pending | -- | -- | -- |
| 11/06/2020 11/06/20 | For Sale | $2,400,000 | +29.7% | $686 / Sq Ft |
| 05/22/2017 05/22/17 | Sold | $1,850,000 | +184.6% | $529 / Sq Ft |
| 04/17/2015 04/17/15 | Sold | $650,000 | -- | -- |
Tax History Compared to Growth
Tax History
| Year | Tax Paid | Tax Assessment Tax Assessment Total Assessment is a certain percentage of the fair market value that is determined by local assessors to be the total taxable value of land and additions on the property. | Land | Improvement |
|---|---|---|---|---|
| 2024 | $15,997 | $1,647,500 | $785,400 | $862,100 |
| 2023 | $14,543 | $1,615,900 | $785,400 | $830,500 |
| 2022 | $14,543 | $1,615,900 | $785,400 | $830,500 |
| 2021 | $14,188 | $1,615,900 | $785,400 | $830,500 |
| 2020 | $14,155 | $1,615,900 | $785,400 | $830,500 |
| 2019 | $13,703 | $1,615,900 | $785,400 | $830,500 |
| 2018 | $13,590 | $1,615,900 | $785,400 | $830,500 |
| 2017 | $13,153 | $1,615,900 | $785,400 | $830,500 |
| 2016 | $6,480 | $785,400 | $785,400 | $0 |
| 2015 | $7,901 | $948,500 | $785,400 | $163,100 |
| 2014 | $7,579 | $948,500 | $785,400 | $163,100 |
Agents Affiliated with this Home
-
Jennifer Landers
J
Seller's Agent in 2021
Jennifer Landers
Diane Turton, Realtors-Bay Head
(862) 812-1251
16 in this area
30 Total Sales
-
Shawn Clayton

Buyer's Agent in 2021
Shawn Clayton
Clayton & Clayton Inc.Realtors
(732) 295-2222
10 in this area
73 Total Sales
-
Michael Loundy

Seller's Agent in 2017
Michael Loundy
Seaside Heights Realty Inc.
(732) 330-6651
277 Total Sales
Map
Source: MOREMLS (Monmouth Ocean Regional REALTORS®)
MLS Number: 22039670
APN: 03-00024-0000-00002
- 104 Osborne Ave
- 310 Maryland Ave Unit 11
- 330 New Jersey 35 Unit 21
- 1901 East Ave
- 340 Main Ave
- 1615 Ocean Ave
- 1608 East St
- 1611 Ocean Ave N
- 1604 Lake Ave
- 50 Bridge Ave
- 409 East Ave
- 26 Bridge Ave
- 26 Bridge St
- 129 Bridge Ave
- 425 East Ave
- 1507 Saint Louis Ave
- 1417 Ocean Ave
- 1415 Ocean Ave
- 289 Osborne Ave
- 22 Cedar Dr
- 102 Twilight Rd
- 98 Twilight Rd
- 108 Twilight Rd
- 94 Twilight Rd
- 2 Birch Place
- 101 Osborne Ave
- 101 Osborne Ave Unit weekly
- 90 Twilight Rd
- 103 Osborne Ave
- 93 Osborne Ave
- 89 Osborne Ave
- 86 Twilight Rd
- 83 Osborne Ave
- 111 Osborne Ave
- 82 Twilight Rd
- 81 Osborne Ave
- 78 Twilight Rd
- 77 Osborne Ave
- 77 Osborne Ave Unit REAR
- 74 Twilight Rd
