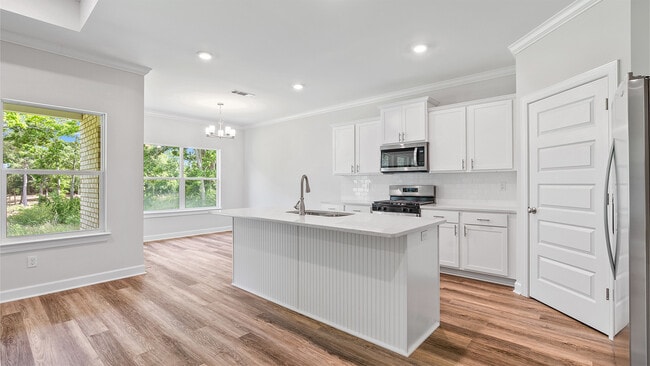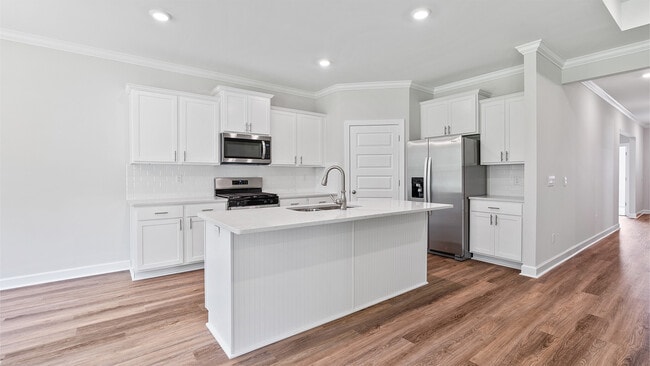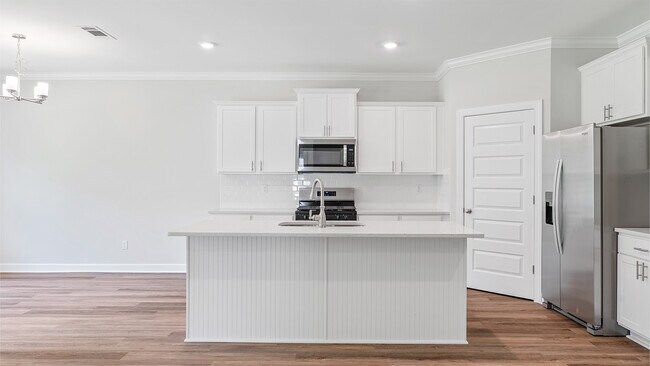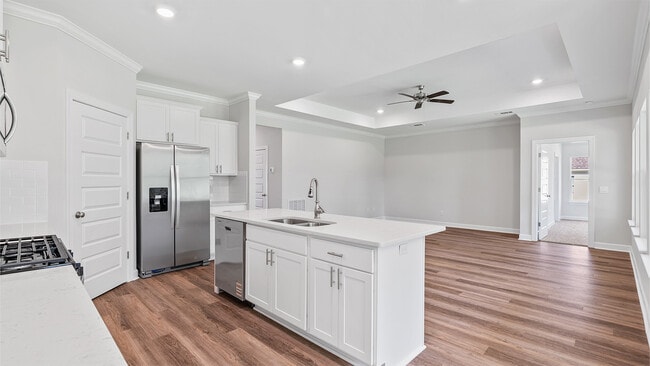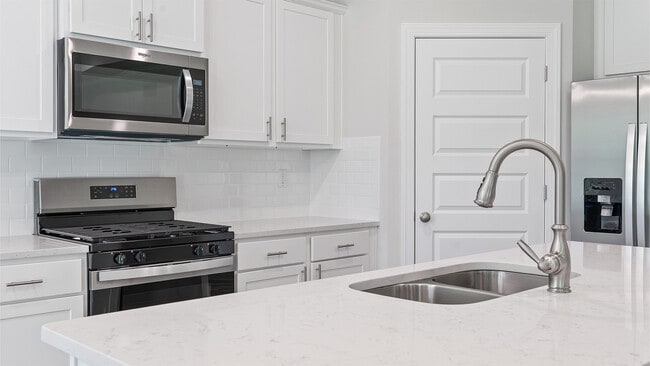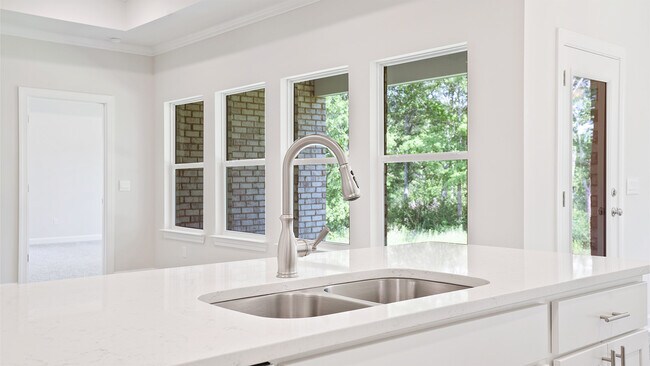
Estimated payment $2,109/month
Highlights
- New Construction
- Laundry Room
- 1-Story Property
- Headland Middle School Rated 10
About This Home
Welcome to 102 Tyler Way in our Creekridge community. The Madison, a new home floor plan at our Creek Ridge Community in Headland Alabama. The Madison is one of our many featured one-story homes at the beautiful community. When you walk into the home, you are greeted by a long hallway that is the center point for bedrooms, the laundry room and garage, and leads to the open living room and kitchen. Beautiful LVP flooring lines the main areas of the house and soft carpet covers the bedrooms. The bedroom closest to the garage also comes with it’s own bathroom, not shared in the main hallway. The bathrooms have beautiful white quartz countertops and shaker style cabinets that enhance the beauty of this home. Entering the kitchen and living room area, you will notice plenty of natural sunlight illuminating the main area. The living room has tray ceilings that open the room, making your living space feel much more comfortable. The kitchen has stainless steel appliances and comes with beautiful cabinets. The large island has plenty of storage in it and every surface has elegant white quarts countertops. The dining area is located by the back door leading to the covered rear patio. Walking into the large primary bedroom, you will also see tray ceilings and three windows that wash the room in natural sunlight. The primary bathroom has a spacious double vanity with white quartz countertops. The walk-in closet is in the bathroom as well, perfect for when you get out of the separate tub or shower with glass doors. Like all homes in Creek Ridge, the Madison includes a Home is Connected smart home technology package which allows you to control your home with your smart device while near or away. Pictures may be of a similar home and not necessarily of the subject property. Pictures are representational only. The Madison is a must-see floor plan so schedule your tour today!!
Sales Office
| Monday - Saturday |
9:00 AM - 5:00 PM
|
| Sunday |
1:00 PM - 5:00 PM
|
Home Details
Home Type
- Single Family
Parking
- 3 Car Garage
Home Design
- New Construction
Interior Spaces
- 1-Story Property
- Laundry Room
Bedrooms and Bathrooms
- 4 Bedrooms
- 3 Full Bathrooms
Community Details
- Property has a Home Owners Association
Map
Other Move In Ready Homes in Creekridge
About the Builder
- Creekridge
- 608 E Church St
- TBD Us Hwy 431
- Lot 3 Block "B" County Road 20
- Lot 2 Block "B" County Road 20
- Lot 6 Block "B" County Road 20
- 0 Us Hwy 431
- Heritage Ridge
- 207 Cambridge Dr
- 125 Edgewood Trail
- 124 Edgewood Trail
- 126 Edgewood Trail
- 123 Edgewood Trail
- 128 Edgewood Trail
- 129 Edgewood Trail
- Lot 12 Block A Eagles View
- Lot 13 Block A Eagles View
- Lot 16 Block A Eagles View
- Lot 6 Block B Eagles View
- Lot 18 Block A Eagles View

