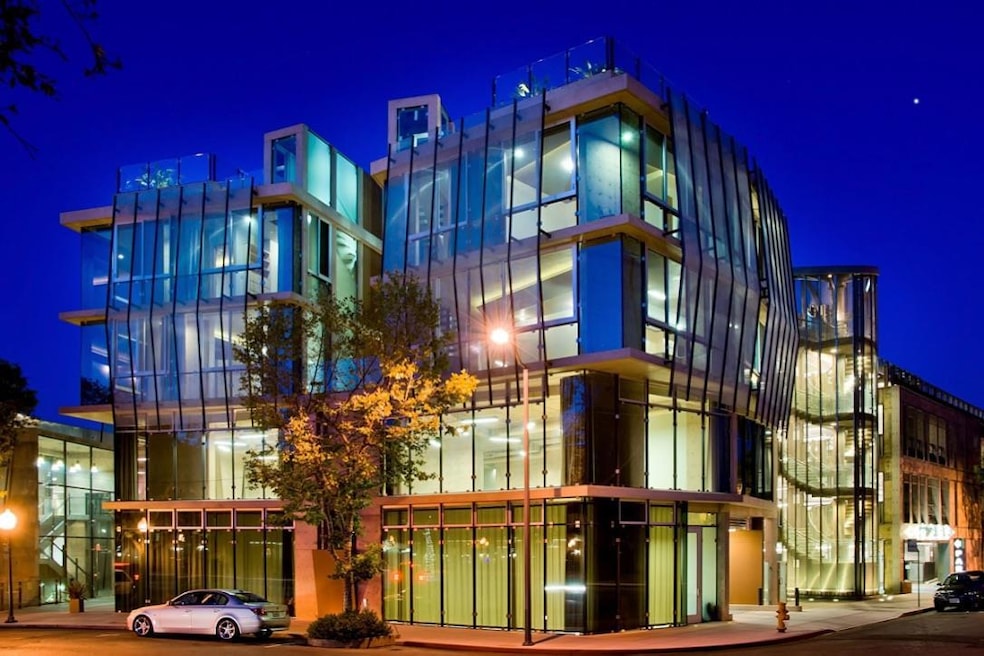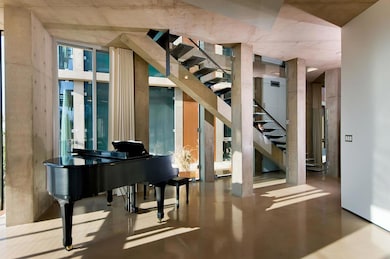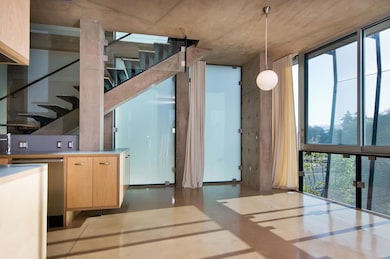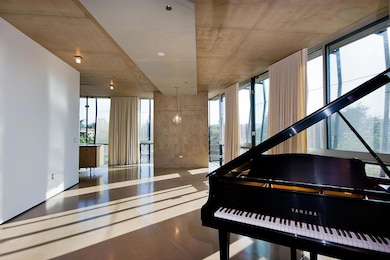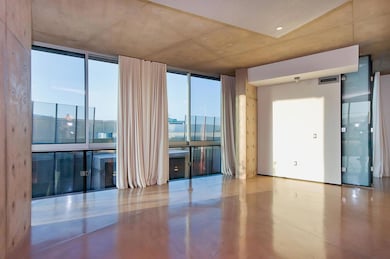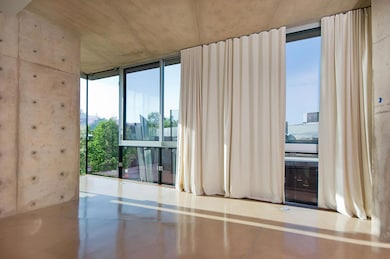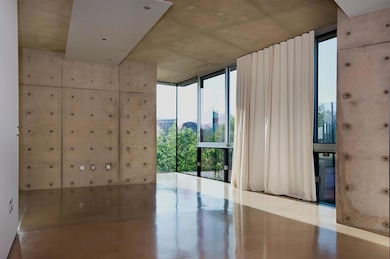102 University Ave Unit 3A 3B 3C Palo Alto, CA 94301
University South NeighborhoodEstimated payment $139,004/month
Highlights
- Solar Power System
- 3-minute walk to Palo Alto
- City Lights View
- Addison Elementary School Rated A+
- Primary Bedroom Suite
- 3-minute walk to Lytton Plaza
About This Home
Tucked in the heart of downtown Palo Alto, this ultra-modern residence is a hidden fortress featuring 17,000+ square feet of private space, including 6 bedrooms, 9 bathrooms, 3 full kitchens with Miele appliances, a private subterranean garage for 7+ vehicles accessed via a Batman-like vehicular elevator, an expansive basement with ample storage, and 4,000+ sf of private outdoor space with two balconies and three rooftop gardens offering 360 views from downtown Palo Alto to the Santa Cruz Mountains. This architectural triumph is truly one of a kind, with unmatched security, location, exclusivity, and design. In addition to its basement and garage, the residence includes the entirety of 102 University's third floor, fourth floor, and rooftop gardens (perched above two floors of commercial office space), and provides total seclusion at the center of the worlds most influential business and technology hub. For clarity, this expansive home is a collection of three condominiums (APNs 120-73-001, 120-73-002, and 120-73-003), which the building's developer and architect, Joseph Bellomo, and his family have occupied as their single-family residence for more than ten years.
Property Details
Home Type
- Condominium
Est. Annual Taxes
- $19,598
Year Built
- Built in 2011
Lot Details
- Fenced
- Sprinklers on Timer
- Drought Tolerant Landscaping
- Grass Covered Lot
HOA Fees
- $6,000 Monthly HOA Fees
Parking
- Subterranean Parking
- Lighted Parking
- Garage Door Opener
- Secured Garage or Parking
- Guest Parking
Property Views
- City Lights
- Mountain
- Hills
- Neighborhood
Home Design
- Modern Architecture
- Reinforced Concrete Foundation
- Slab Foundation
- Ceiling Insulation
- Floor Insulation
- Concrete Roof
- Bitumen Roof
- Piling Construction
- Concrete Perimeter Foundation
- Quake Bracing
Interior Spaces
- 7,471 Sq Ft Home
- 3-Story Property
- High Ceiling
- Skylights
- Double Pane Windows
- Solar Screens
- Great Room
- Separate Family Room
- Formal Dining Room
- Den
- Bonus Room
- Workshop
- Storage Room
- Utility Room
- Finished Basement
- Sump Pump
Kitchen
- Breakfast Area or Nook
- Gas Oven
- Gas Cooktop
- Range Hood
- Freezer
- Ice Maker
- Dishwasher
- Kitchen Island
- Synthetic Countertops
- Disposal
Flooring
- Radiant Floor
- Concrete
Bedrooms and Bathrooms
- 6 Bedrooms
- Primary Bedroom Suite
- Double Master Bedroom
- Walk-In Closet
- Bathroom on Main Level
- Granite Bathroom Countertops
- Dual Sinks
- Dual Flush Toilets
- Low Flow Toliet
- Bathtub with Shower
- Walk-in Shower
- Low Flow Shower
Laundry
- Laundry on upper level
- Washer and Dryer
- Laundry Tub
Home Security
- Security Gate
- Monitored
Eco-Friendly Details
- Green Features
- Energy-Efficient Insulation
- No or Low VOC Paint or Finish
- Solar Power System
Outdoor Features
- Balcony
- Deck
- Fire Pit
Utilities
- Vented Exhaust Fan
- Thermostat
- Separate Meters
- Tankless Water Heater
Listing and Financial Details
- Assessor Parcel Number 120-73-001
Community Details
Overview
- Association fees include common area electricity, common area gas, electricity, garbage, insurance - common area, insurance - homeowners, insurance - liability, insurance - structure, landscaping / gardening, maintenance - common area, maintenance - exterior, management fee, reserves, unit coverage insurance, water / sewer
- Circle Owner's Association, Inc. Association
Amenities
- Courtyard
Security
- Controlled Access
- Fire and Smoke Detector
- Fire Sprinkler System
Map
Home Values in the Area
Average Home Value in this Area
Tax History
| Year | Tax Paid | Tax Assessment Tax Assessment Total Assessment is a certain percentage of the fair market value that is determined by local assessors to be the total taxable value of land and additions on the property. | Land | Improvement |
|---|---|---|---|---|
| 2025 | $19,598 | $1,322,067 | $487,771 | $834,296 |
| 2024 | $19,598 | $1,296,145 | $478,207 | $817,938 |
| 2023 | $19,352 | $1,270,731 | $468,831 | $801,900 |
| 2022 | $19,183 | $1,245,816 | $459,639 | $786,177 |
| 2021 | $19,133 | $1,221,389 | $450,627 | $770,762 |
| 2020 | $18,812 | $1,208,866 | $446,007 | $762,859 |
| 2019 | $18,669 | $1,185,163 | $437,262 | $747,901 |
| 2018 | $18,227 | $1,161,926 | $428,689 | $733,237 |
| 2017 | $18,013 | $1,139,144 | $420,284 | $718,860 |
| 2016 | $17,630 | $1,116,809 | $412,044 | $704,765 |
| 2015 | $17,616 | $1,100,034 | $405,855 | $694,179 |
| 2014 | $17,223 | $1,078,486 | $397,905 | $680,581 |
Property History
| Date | Event | Price | List to Sale | Price per Sq Ft |
|---|---|---|---|---|
| 05/30/2025 05/30/25 | For Sale | $24,950,000 | -- | $3,340 / Sq Ft |
Purchase History
| Date | Type | Sale Price | Title Company |
|---|---|---|---|
| Grant Deed | -- | None Available | |
| Interfamily Deed Transfer | -- | Alliance Title Company |
Source: MLSListings
MLS Number: ML82009163
APN: 120-73-001
- 235 Alma St
- 360 Everett Ave Unit 5B
- 315 Homer Ave Unit 309
- 70 Encina Ave
- 162 Waverley St
- 160 Waverley St
- 326 Addison Ave
- 1100 Bryant St
- 707 Webster St
- 1027 Waverley St
- 536 Addison Ave
- 115 El Camino Real Unit 202
- 115 El Camino Real Unit 203
- 20 Willow Rd Unit 7
- 660 Palo Alto Ave
- 535 Kingsley Ave
- 94 Yale Rd
- 841 Partridge Ave
- 461 Burgess Dr Unit 4
- 1480 Bryant St
- 328 Bryant St
- 275 Hawthorne Ave
- 365 Everett Ave
- 323 Hawthorne Ave Unit FL2-ID2011
- 325-327 Hawthorne Ave
- 329 Hawthorne Ave Unit FL2-ID2013
- 820 Kipling St
- 501 Forest Ave
- 501 Forest Ave Unit FL3-ID1254
- 501 Forest Ave Unit FL7-ID880
- 501 Forest Ave Unit FL5-ID1255
- 501 Forest Ave Unit FL2-ID878
- 155 E Creek Dr Unit ID1308204P
- 535 Everett Ave Unit FL3-ID1496
- 535 Everett Ave Unit FL4-ID1230
- 535 Everett Ave
- 837 Cowper St Unit FL3-ID1733
- 837 Cowper St Unit FL2-ID1289
- 837 Cowper St Unit FL1-ID1016
- 837 Cowper St Unit FL2-ID1381
