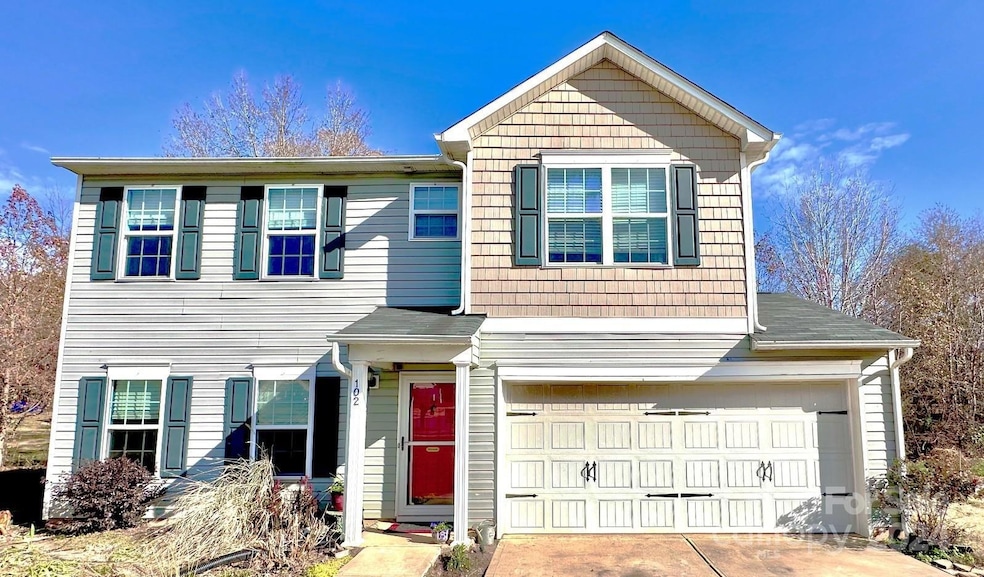
102 Valerie Dr Lincolnton, NC 28092
Highlights
- Deck
- Double Self-Cleaning Oven
- 2 Car Attached Garage
- Transitional Architecture
- Cul-De-Sac
- Laundry Room
About This Home
As of April 2025Open Floor Plan, 2 story, 3 Bed Room, 2.5 Bath home on .2 acre cul-de-sac lot in highly desirable Lincoln Meadows neighborhood listed $26,716 below tax value (Beautiful home...Sellers moving is the reason for the awesome listed price). Open kitchen with granite countertops and Pantry. Large Living room, Beautiful Dining Room with lots of natural lighting and 1/2 Bath on the main level. Upper level has Large Primary Bed Room with vaulted ceiling, Primary Bath with dual sink vanity and nice size closet. 2 more Bed rooms and another full bath on upper level. 2 car 400' front load attached Garage, 16' x 20' deck out back.
Conveniently located with easy access to Lincolnton, Hickory, Gastonia, Charlotte and surrounding areas.
"Priced to sell and a real Must See"
Last Agent to Sell the Property
Bartholomew Real Estate LLC Brokerage Email: dennis@bartholomewre.com License #239685 Listed on: 11/30/2024
Home Details
Home Type
- Single Family
Est. Annual Taxes
- $3,384
Year Built
- Built in 2017
Lot Details
- Lot Dimensions are 37x137x99x135
- Cul-De-Sac
- Property is zoned R-8
HOA Fees
- $21 Monthly HOA Fees
Parking
- 2 Car Attached Garage
- Front Facing Garage
Home Design
- Transitional Architecture
- Slab Foundation
- Composition Roof
- Vinyl Siding
Interior Spaces
- 2-Story Property
- Pull Down Stairs to Attic
- Laundry Room
Kitchen
- Double Self-Cleaning Oven
- Electric Oven
- Microwave
- Plumbed For Ice Maker
- Dishwasher
- Disposal
Flooring
- Linoleum
- Laminate
Bedrooms and Bathrooms
- 3 Bedrooms
Outdoor Features
- Deck
Schools
- G.E. Massey Elementary School
- Lincolnton Middle School
- Lincolnton High School
Utilities
- Vented Exhaust Fan
- Heat Pump System
Community Details
- Hawthorne Management Association, Phone Number (704) 377-0114
- Lincoln Meadows Subdivision
- Mandatory home owners association
Listing and Financial Details
- Assessor Parcel Number 88535
Ownership History
Purchase Details
Home Financials for this Owner
Home Financials are based on the most recent Mortgage that was taken out on this home.Purchase Details
Home Financials for this Owner
Home Financials are based on the most recent Mortgage that was taken out on this home.Purchase Details
Home Financials for this Owner
Home Financials are based on the most recent Mortgage that was taken out on this home.Similar Homes in Lincolnton, NC
Home Values in the Area
Average Home Value in this Area
Purchase History
| Date | Type | Sale Price | Title Company |
|---|---|---|---|
| Warranty Deed | $300,000 | None Listed On Document | |
| Warranty Deed | $300,000 | None Listed On Document | |
| Warranty Deed | $151,500 | Investors Title Insurance Co | |
| Warranty Deed | $150,000 | None Available |
Mortgage History
| Date | Status | Loan Amount | Loan Type |
|---|---|---|---|
| Open | $291,000 | New Conventional | |
| Closed | $291,000 | New Conventional | |
| Previous Owner | $67,000 | Credit Line Revolving | |
| Previous Owner | $86,000 | New Conventional | |
| Previous Owner | $10,000,000 | Credit Line Revolving |
Property History
| Date | Event | Price | Change | Sq Ft Price |
|---|---|---|---|---|
| 04/02/2025 04/02/25 | Sold | $300,000 | 0.0% | $146 / Sq Ft |
| 02/25/2025 02/25/25 | Pending | -- | -- | -- |
| 02/24/2025 02/24/25 | Price Changed | $300,000 | -3.2% | $146 / Sq Ft |
| 12/12/2024 12/12/24 | Price Changed | $310,000 | -1.6% | $150 / Sq Ft |
| 11/30/2024 11/30/24 | For Sale | $315,000 | -- | $153 / Sq Ft |
Tax History Compared to Growth
Tax History
| Year | Tax Paid | Tax Assessment Tax Assessment Total Assessment is a certain percentage of the fair market value that is determined by local assessors to be the total taxable value of land and additions on the property. | Land | Improvement |
|---|---|---|---|---|
| 2024 | $3,384 | $326,716 | $28,000 | $298,716 |
| 2023 | $3,379 | $326,716 | $28,000 | $298,716 |
| 2022 | $2,070 | $165,789 | $25,000 | $140,789 |
| 2021 | $2,070 | $165,789 | $25,000 | $140,789 |
| 2020 | $1,922 | $165,789 | $25,000 | $140,789 |
| 2019 | $1,922 | $165,789 | $25,000 | $140,789 |
| 2018 | $1,843 | $148,751 | $24,000 | $124,751 |
| 2017 | $252 | $0 | $0 | $0 |
| 2016 | $252 | $0 | $0 | $0 |
| 2015 | $247 | $21,500 | $21,500 | $0 |
| 2014 | $272 | $23,500 | $23,500 | $0 |
Agents Affiliated with this Home
-
D
Seller's Agent in 2025
Dennis Bartholomew
Bartholomew Real Estate LLC
-
S
Buyer's Agent in 2025
Susan Donaldson
West Norman Real Estate
Map
Source: Canopy MLS (Canopy Realtor® Association)
MLS Number: 4204092
APN: 88535
- 127 Lauren Ln
- 00 Shell St
- 00 Eastview Dr
- 965 Hunting Ave
- 1235 Wilma Sigmon Rd
- 00 Walker Branch Rd
- 869 Hunting Ave
- Lot 51 Hares Way
- Lot 49 Hares Way
- Lot 50 Hares Way
- 1964 Noles Cir
- 2350, 1912 N Aspen St
- 00 Roper Dr
- 915 Danbrook Cir
- 1483 Dawnview Ln
- 4598 Harris Elliot Rd
- 4615 Harris Elliot Rd
- 4618 Harris Elliot Rd
- 115 Turner St
- 6161 Helens Rest Ln






