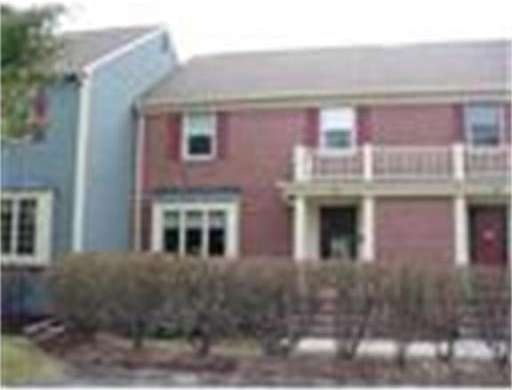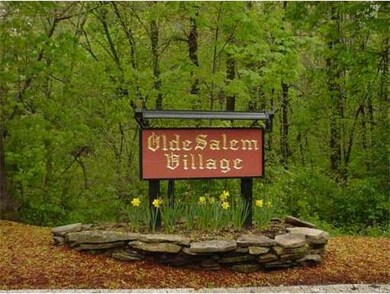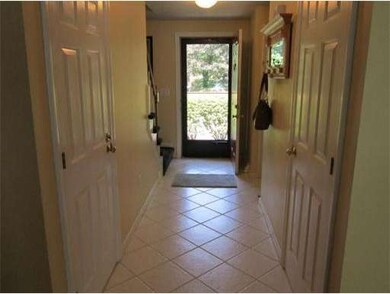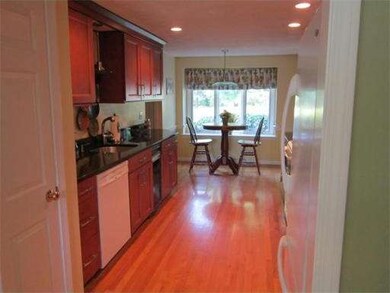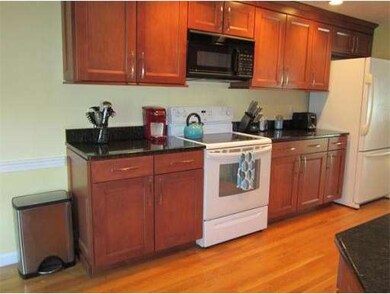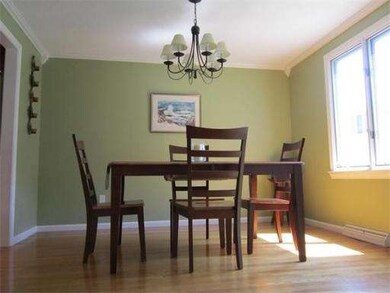
102 Village Post Rd Unit 102 Danvers, MA 01923
About This Home
As of August 2020Spacious 3 level Hawthorne townhome.Recent up dates include remoulded eat -in kitchen with grant counters,hardwood flooring in L.R.,D.R. & Kitchen.Your new home has recently been painted with today's decorator colors and is impeccable.The Sunny 4 season Florida room has 3 newer sliders & 2 skylights. The finished lower level family room has sliders leading out to a covered patio backing up to a private setting.Your Town home is truly in move -in condition.
Last Agent to Sell the Property
Toni Butler
Century 21 North East License #454000839 Listed on: 08/10/2012
Property Details
Home Type
Condominium
Year Built
1982
Lot Details
0
Listing Details
- Unit Level: 1
- Unit Placement: Street
- Special Features: None
- Property Sub Type: Condos
- Year Built: 1982
Interior Features
- Has Basement: Yes
- Primary Bathroom: Yes
- Number of Rooms: 7
- Amenities: Shopping, Swimming Pool, Tennis Court, Park, Medical Facility
- Electric: Circuit Breakers
- Energy: Insulated Windows, Insulated Doors
- Flooring: Wood, Tile, Wall to Wall Carpet
- Insulation: Fiberglass
- Interior Amenities: Cable Available
- Bedroom 2: Second Floor, 11X17
- Bathroom #1: First Floor
- Bathroom #2: Second Floor
- Bathroom #3: Second Floor
- Kitchen: First Floor, 10X20
- Laundry Room: First Floor
- Living Room: First Floor, 14X18
- Master Bedroom: Second Floor, 11X23
- Master Bedroom Description: Full Bath, Walk-in Closet, Ceramic Tile Floor, Wall to Wall Carpet
- Dining Room: First Floor, 10X12
- Family Room: Basement, 14X28
Exterior Features
- Construction: Frame
- Exterior: Clapboard, Brick
- Exterior Unit Features: Patio
Garage/Parking
- Garage Parking: Detached
- Garage Spaces: 1
- Parking: Off-Street
- Parking Spaces: 1
Utilities
- Cooling Zones: 1
- Heat Zones: 1
- Hot Water: Electric
- Utility Connections: for Electric Range, for Electric Dryer, Washer Hookup
Condo/Co-op/Association
- Condominium Name: OLDE SALEM VILLAGE
- Association Fee Includes: Water, Sewer, Master Insurance, Swimming Pool, Exterior Maintenance, Road Maintenance, Landscaping, Snow Removal, Tennis Court
- Association Pool: Yes
- Management: Professional - On Site
- Pets Allowed: No
- No Units: 164
- Unit Building: 102
Similar Homes in Danvers, MA
Home Values in the Area
Average Home Value in this Area
Property History
| Date | Event | Price | Change | Sq Ft Price |
|---|---|---|---|---|
| 08/28/2020 08/28/20 | Sold | $470,000 | +6.8% | $237 / Sq Ft |
| 07/23/2020 07/23/20 | Pending | -- | -- | -- |
| 07/21/2020 07/21/20 | For Sale | $439,900 | +57.1% | $221 / Sq Ft |
| 11/28/2012 11/28/12 | Sold | $280,100 | -1.7% | $129 / Sq Ft |
| 10/13/2012 10/13/12 | Pending | -- | -- | -- |
| 09/21/2012 09/21/12 | For Sale | $284,900 | 0.0% | $132 / Sq Ft |
| 08/27/2012 08/27/12 | Pending | -- | -- | -- |
| 08/10/2012 08/10/12 | For Sale | $284,900 | -- | $132 / Sq Ft |
Tax History Compared to Growth
Agents Affiliated with this Home
-
T
Seller's Agent in 2020
The Quail Group
eXp Realty
(978) 406-9294
21 in this area
248 Total Sales
-

Buyer's Agent in 2020
Mirella McDonough
Real Broker MA, LLC
(617) 823-8581
2 in this area
36 Total Sales
-
T
Seller's Agent in 2012
Toni Butler
Century 21 North East
-

Buyer's Agent in 2012
Gina Jones
Keller Williams Coastal and Lakes & Mountains Realty
(617) 285-9600
3 in this area
33 Total Sales
Map
Source: MLS Property Information Network (MLS PIN)
MLS Number: 71421146
- 127 Village Post Rd
- 22 Collins St Unit 31
- 23 Prince St
- 19 Garden St Unit 107
- 193 Pine St
- 14 D'Orlando Way Unit 14
- 171 Hobart St
- 65 Holten St
- 63 Adams St
- 0 Willowdale Ave Unit 73387007
- 110 Forest St
- 57 Sylvan St Unit 2E
- 106 Ash St Unit 2
- 8 Ledgewood Way Unit 20
- 8 Ledgewood Way Unit 17
- 2 Cider Mill Rd
- 3 Ledgewood Way Unit 20
- 2 Ledgewood Way Unit 25
- 261 Newbury St Unit 123 C
- 261 Newbury St Unit 82c
