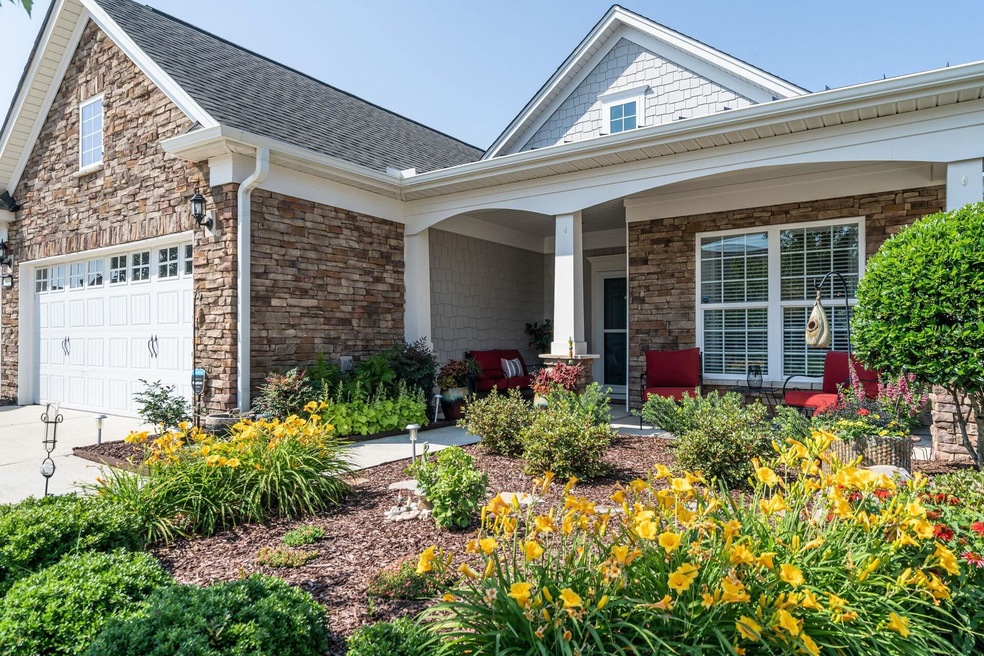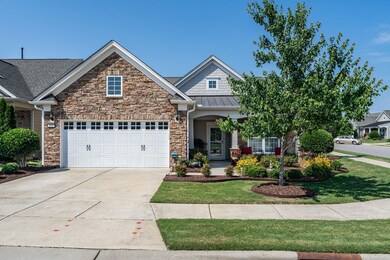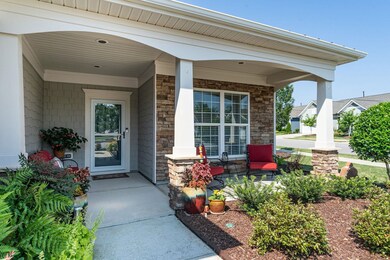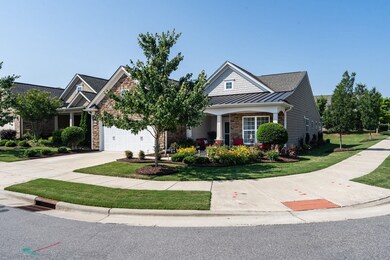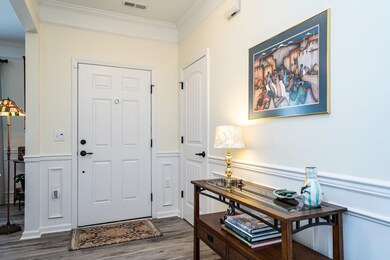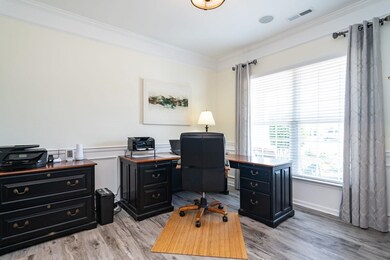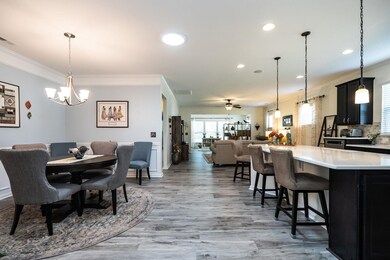
102 Virginia Crest Way Durham, NC 27703
Eastern Durham NeighborhoodEstimated Value: $663,586 - $711,000
Highlights
- Tennis Courts
- Craftsman Architecture
- Attic
- Senior Community
- Clubhouse
- Sun or Florida Room
About This Home
As of August 2022#1 Rule is Location + Pristine condition + Resort living with superb amenities. Popular Martin Ray floorplan w/ office & sunroom. New backsplash & quartz counters, new Kitchen Aid dishwasher & Convection oven/microwave combo & instant hot water at sink. Main shower remodel with gorgeous tile floor & new glass enclosure.Solar light in dining room. Extended stone patio w/Arbor over patio. Pro Landscaping design w/ soaker irrigation.Solar attic fan. Sellers prefer 8-25-22 closing.
Last Agent to Sell the Property
Leigh Moore
Southern Lux Living License #237359 Listed on: 06/26/2022
Last Buyer's Agent
Leigh Moore
Southern Lux Living License #237359 Listed on: 06/26/2022
Home Details
Home Type
- Single Family
Est. Annual Taxes
- $5,271
Year Built
- Built in 2015
Lot Details
- 7,841 Sq Ft Lot
- Lot Dimensions are 127 x 72 x 102 x 42 x 30
- Landscaped
- Corner Lot
- Irrigation Equipment
HOA Fees
- $204 Monthly HOA Fees
Parking
- 2 Car Garage
- Garage Door Opener
Home Design
- Craftsman Architecture
- Ranch Style House
- Transitional Architecture
- Brick or Stone Mason
- Slab Foundation
- Stone
Interior Spaces
- 2,347 Sq Ft Home
- Wired For Sound
- Tray Ceiling
- Smooth Ceilings
- Ceiling Fan
- Gas Log Fireplace
- Blinds
- Mud Room
- Living Room with Fireplace
- Sun or Florida Room
- Utility Room
Kitchen
- Butlers Pantry
- Self-Cleaning Convection Oven
- Gas Cooktop
- Range Hood
- Microwave
- Plumbed For Ice Maker
- Dishwasher
- Quartz Countertops
Flooring
- Carpet
- Tile
- Luxury Vinyl Tile
Bedrooms and Bathrooms
- 3 Bedrooms
- Walk-In Closet
- 2 Full Bathrooms
- Double Vanity
- Private Water Closet
- Bathtub
- Walk-in Shower
Laundry
- Laundry Room
- Laundry on main level
Attic
- Attic Floors
- Permanent Attic Stairs
- Unfinished Attic
Home Security
- Home Security System
- Fire and Smoke Detector
Outdoor Features
- Tennis Courts
- Patio
- Rain Gutters
- Porch
Schools
- Spring Valley Elementary School
- Neal Middle School
- Southern High School
Utilities
- Forced Air Heating and Cooling System
- Heating System Uses Natural Gas
- Gas Water Heater
- Water Purifier
- High Speed Internet
- Cable TV Available
Community Details
Overview
- Senior Community
- Association fees include ground maintenance, storm water maintenance
- Carolina Arbors By Del We Association
- Carolina Arbors Subdivision, Martin Ray With Office & Sunroom Floorplan
- Del Webb Carolina Arbors Community
Amenities
- Clubhouse
Recreation
- Tennis Courts
- Community Playground
- Community Pool
Ownership History
Purchase Details
Home Financials for this Owner
Home Financials are based on the most recent Mortgage that was taken out on this home.Purchase Details
Purchase Details
Home Financials for this Owner
Home Financials are based on the most recent Mortgage that was taken out on this home.Purchase Details
Home Financials for this Owner
Home Financials are based on the most recent Mortgage that was taken out on this home.Similar Homes in Durham, NC
Home Values in the Area
Average Home Value in this Area
Purchase History
| Date | Buyer | Sale Price | Title Company |
|---|---|---|---|
| Fox Andrew H | $677,000 | Becker Law Offices Pc | |
| Pelzel Harold T | -- | None Available | |
| Pelzel Harold T | $465,000 | None Available | |
| Garrett Shirley | $421,000 | Attorney |
Mortgage History
| Date | Status | Borrower | Loan Amount |
|---|---|---|---|
| Previous Owner | Pelzel Harold T | $246,000 | |
| Previous Owner | Garrett Shirley | $220,920 |
Property History
| Date | Event | Price | Change | Sq Ft Price |
|---|---|---|---|---|
| 12/14/2023 12/14/23 | Off Market | $677,000 | -- | -- |
| 08/25/2022 08/25/22 | Sold | $677,000 | -0.3% | $288 / Sq Ft |
| 06/28/2022 06/28/22 | Pending | -- | -- | -- |
| 06/27/2022 06/27/22 | For Sale | $679,000 | -- | $289 / Sq Ft |
Tax History Compared to Growth
Tax History
| Year | Tax Paid | Tax Assessment Tax Assessment Total Assessment is a certain percentage of the fair market value that is determined by local assessors to be the total taxable value of land and additions on the property. | Land | Improvement |
|---|---|---|---|---|
| 2024 | $5,677 | $406,968 | $93,750 | $313,218 |
| 2023 | $5,331 | $406,968 | $93,750 | $313,218 |
| 2022 | $5,209 | $406,968 | $93,750 | $313,218 |
| 2021 | $5,184 | $406,968 | $93,750 | $313,218 |
| 2020 | $5,062 | $406,968 | $93,750 | $313,218 |
| 2019 | $5,062 | $406,968 | $93,750 | $313,218 |
| 2018 | $5,342 | $393,811 | $87,500 | $306,311 |
| 2017 | $5,303 | $393,811 | $87,500 | $306,311 |
| 2016 | $5,124 | $393,811 | $87,500 | $306,311 |
| 2015 | $320 | $23,100 | $23,100 | $0 |
Agents Affiliated with this Home
-

Seller's Agent in 2022
Leigh Moore
Southern Lux Living
(919) 302-1951
2 in this area
39 Total Sales
Map
Source: Doorify MLS
MLS Number: 2458430
APN: 217040
- 1407 Palmer Hill Dr
- 1404 Palmer Hill Dr
- 211 Ibis Ln
- 316 Ibis Ln
- 118 Manning Way
- 124 Currituck Ln
- 112 Tanoak Ct
- 112 Manning Way
- 1520 Palmer Hill Dr
- 833 Gaston Manor Dr
- 1522 Palmer Hill Dr
- 219 Rosedale Creek Dr
- 1100 Gaston Manor Dr
- 118 Rosedale Creek Dr
- 104 Spindle Dr
- 1206 Areca Way
- 6023 Enclosure Way
- 1013 Restoration Dr
- 111 Kalmia Dr
- 1115 Everton Ave
- 102 Virginia Crest Way
- 106 Virginia Crest Way
- 2304 Bloomsbury Manor Dr Unit CA LOT 696
- 2306 Bloomsbury Manor Dr
- 2302 Bloomsbury Manor Dr Unit CA LOT 697
- 105 Henry Mill Place
- 103 Henry Mill Place
- 108 Virginia Crest Way
- 2308 Bloomsbury Manor Dr
- 107 Henry Mill Place
- 103 Virginia Crest Way
- 2216 Bloomsbury Manor Dr
- 2216 Bloomsbury Manor Dr Unit CA LOT 698
- 105 Virginia Crest Way
- 109 Henry Mill Place
- 112 Virginia Crest Way
- 2212 Bloomsbury Manor Dr Unit CA LOT 699
- 107 Virginia Crest Way
- 2314 Bloomsbury Manor Dr
- 111 Henry Mill Place
