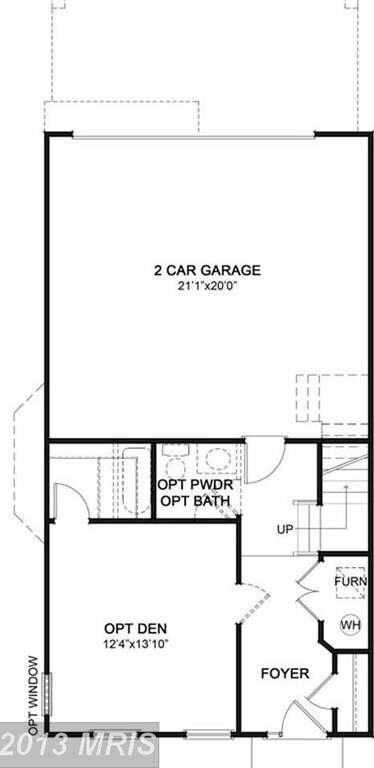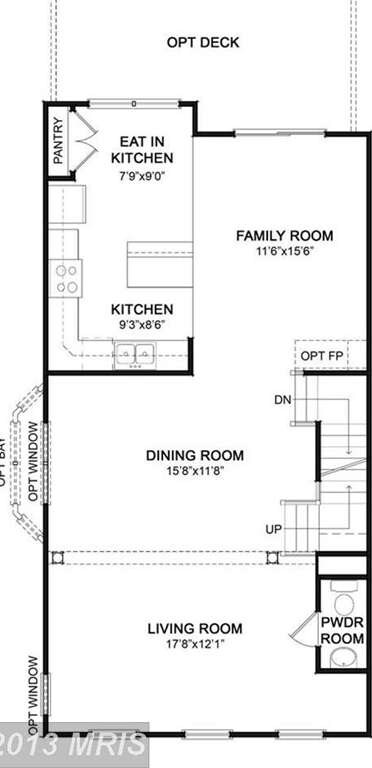
102 Vista Knoll Dr Occoquan, VA 22125
Highlights
- Newly Remodeled
- Colonial Architecture
- Family Room Off Kitchen
- Woodbridge High School Rated A
- Game Room
- 2 Car Attached Garage
About This Home
As of May 2019Occoquan Heights has 39 Luxury TH s off of Washington Street. This end unit, partial Brick Front home has 2 Car Rear Load Garage. Den in the lower level, Kitchen includes Stainless Steel Appliances, Granite Countertops and 42 Maple Square Nutmeg Cabinets, Hardwood Floors on main level & more!
Last Agent to Sell the Property
Berkshire Hathaway HomeServices PenFed Realty Listed on: 10/21/2013

Last Buyer's Agent
Non Member Member
Metropolitan Regional Information Systems, Inc.
Townhouse Details
Home Type
- Townhome
Est. Annual Taxes
- $6,100
Year Built
- Built in 2013 | Newly Remodeled
Lot Details
- 1,715 Sq Ft Lot
- Two or More Common Walls
HOA Fees
- $75 Monthly HOA Fees
Parking
- 2 Car Attached Garage
Home Design
- Colonial Architecture
- Brick Exterior Construction
- Shingle Roof
- Vinyl Siding
Interior Spaces
- Property has 3 Levels
- Ceiling height of 9 feet or more
- Family Room Off Kitchen
- Living Room
- Dining Room
- Game Room
Kitchen
- Gas Oven or Range
- Range Hood
- Dishwasher
- Kitchen Island
Bedrooms and Bathrooms
- 3 Bedrooms
- En-Suite Primary Bedroom
- En-Suite Bathroom
- 3.5 Bathrooms
Unfinished Basement
- Rear Basement Entry
- Rough-In Basement Bathroom
Utilities
- Forced Air Heating and Cooling System
- Natural Gas Water Heater
Community Details
- Built by DR HORTON
- Occoquan Heights Subdivision
Listing and Financial Details
- Tax Lot 35
- Assessor Parcel Number NO TAX ID
Ownership History
Purchase Details
Home Financials for this Owner
Home Financials are based on the most recent Mortgage that was taken out on this home.Purchase Details
Home Financials for this Owner
Home Financials are based on the most recent Mortgage that was taken out on this home.Purchase Details
Similar Homes in the area
Home Values in the Area
Average Home Value in this Area
Purchase History
| Date | Type | Sale Price | Title Company |
|---|---|---|---|
| Warranty Deed | $464,900 | Psr Title Llc | |
| Special Warranty Deed | $413,225 | -- | |
| Warranty Deed | $715,000 | -- |
Mortgage History
| Date | Status | Loan Amount | Loan Type |
|---|---|---|---|
| Open | $392,000 | New Conventional | |
| Closed | $450,953 | New Conventional | |
| Previous Owner | $450,000 | VA | |
| Previous Owner | $405,800 | Stand Alone Refi Refinance Of Original Loan | |
| Previous Owner | $413,225 | VA |
Property History
| Date | Event | Price | Change | Sq Ft Price |
|---|---|---|---|---|
| 07/16/2025 07/16/25 | Rented | $3,800 | 0.0% | -- |
| 07/03/2025 07/03/25 | For Rent | $3,800 | 0.0% | -- |
| 07/01/2025 07/01/25 | Price Changed | $3,800 | 0.0% | $2 / Sq Ft |
| 05/10/2019 05/10/19 | Sold | $464,900 | 0.0% | $175 / Sq Ft |
| 04/11/2019 04/11/19 | Price Changed | $464,900 | 0.0% | $175 / Sq Ft |
| 03/28/2019 03/28/19 | Price Changed | $465,000 | -3.1% | $175 / Sq Ft |
| 03/14/2019 03/14/19 | For Sale | $479,999 | +16.2% | $180 / Sq Ft |
| 01/30/2014 01/30/14 | Sold | $413,225 | +0.8% | $187 / Sq Ft |
| 12/18/2013 12/18/13 | Pending | -- | -- | -- |
| 11/12/2013 11/12/13 | Price Changed | $409,990 | -3.5% | $185 / Sq Ft |
| 10/21/2013 10/21/13 | For Sale | $424,990 | -- | $192 / Sq Ft |
Tax History Compared to Growth
Tax History
| Year | Tax Paid | Tax Assessment Tax Assessment Total Assessment is a certain percentage of the fair market value that is determined by local assessors to be the total taxable value of land and additions on the property. | Land | Improvement |
|---|---|---|---|---|
| 2024 | $6,100 | $613,400 | $173,400 | $440,000 |
| 2023 | $5,542 | $532,600 | $144,400 | $388,200 |
| 2022 | $5,205 | $470,000 | $144,400 | $325,600 |
| 2021 | $5,140 | $429,200 | $144,400 | $284,800 |
| 2020 | $6,403 | $413,100 | $144,400 | $268,700 |
| 2019 | $5,947 | $383,700 | $144,400 | $239,300 |
| 2018 | $4,578 | $379,100 | $144,400 | $234,700 |
| 2017 | $3,983 | $330,100 | $125,500 | $204,600 |
| 2016 | $4,081 | $341,500 | $129,400 | $212,100 |
| 2015 | $3,460 | $335,600 | $126,900 | $208,700 |
| 2014 | $3,460 | $283,300 | $116,400 | $166,900 |
Agents Affiliated with this Home
-
Ajmal Faqiri

Seller's Agent in 2025
Ajmal Faqiri
Realty ONE Group Capital
(571) 206-9337
3 in this area
184 Total Sales
-
Jennifer Watt

Buyer's Agent in 2025
Jennifer Watt
Century 21 Redwood Realty
(571) 458-0609
20 Total Sales
-
Mario Padilla

Seller's Agent in 2019
Mario Padilla
Real Living at Home
(240) 694-8366
124 Total Sales
-
James Wiles

Seller's Agent in 2014
James Wiles
BHHS PenFed (actual)
(703) 868-1571
51 Total Sales
-
N
Buyer's Agent in 2014
Non Member Member
Metropolitan Regional Information Systems
Map
Source: Bright MLS
MLS Number: 1003748964
APN: 8393-63-8306
- 100 Washington St
- 106 Edgehill Dr
- 111 River Rd
- 148 Washington St
- 305 Union St
- 1422 Flagship Dr
- 12654 Dara Dr Unit 102
- 12732 Lighthouse Ln
- 12656 Dara Dr Unit 301
- 12658 Dara Dr Unit 102
- 12701 Lotte Dr Unit 203
- 12703 Lotte Dr Unit 102
- 1620 Mount High St
- 12701 Dara Dr Unit 303
- 12703 Gordon Blvd Unit 20
- 12703 Dara Dr Unit 302
- 12703 Dara Dr Unit 202
- 12705 Gordon Blvd Unit 37
- 12707 Gordon Blvd Unit 44
- 12753 Dara Dr Unit 202



