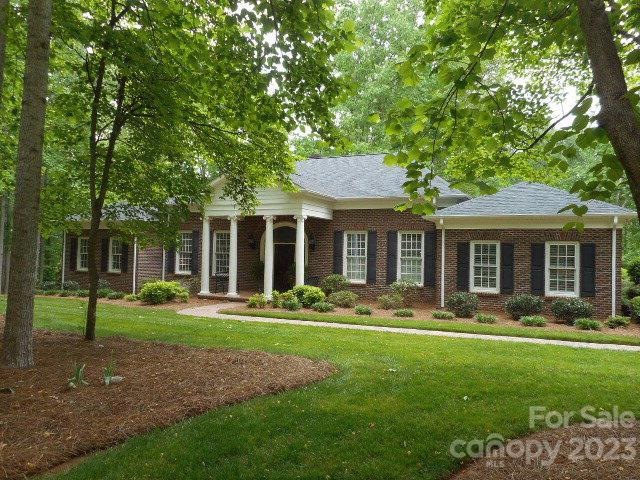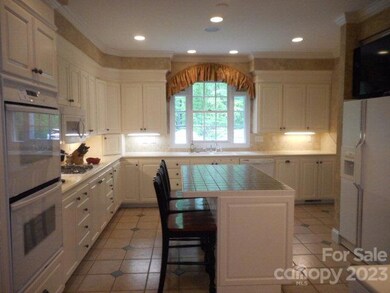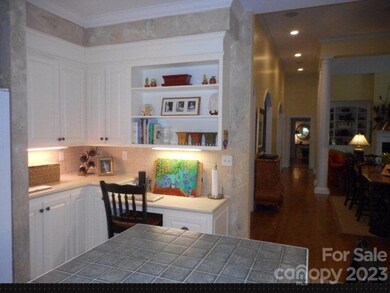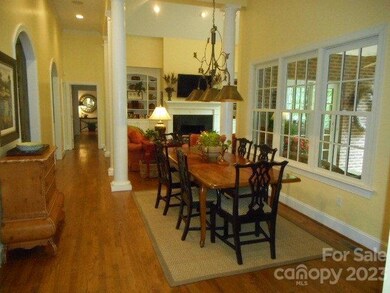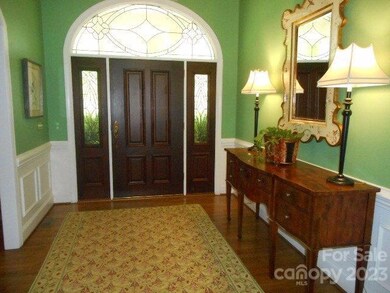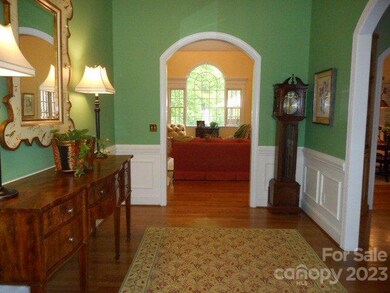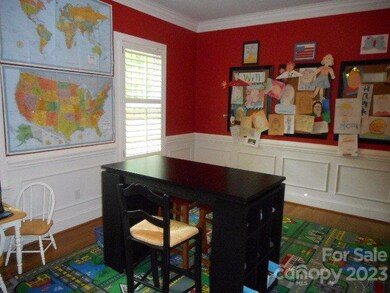102 W Glenview Dr Salisbury, NC 28147
Highlights
- Great Room with Fireplace
- Built-In Self-Cleaning Double Oven
- Walk-In Closet
- Elevator
- Front Porch
- Forced Air Zoned Heating and Cooling System
About This Home
As of August 2018Gorgeous custom built home in beautiful subdivision. Walk to clubhouse, pool, tennis courts. Upscale features include oak floors, 15' ceilings in great room, 12' ceilings in foyer, dining room, and playroom, heavy moldings. Open floor plan with arched openings. Updated master bath with large walk-in shower. Incredible finished lower level with full kitchen, den, game room, playroom, bedroom and bath. Expansive deck, covered back porch, basketball court and fenced yard.
Home Details
Home Type
- Single Family
Est. Annual Taxes
- $9,409
Year Built
- Built in 1997
Lot Details
- 0.96 Acre Lot
- Lot Dimensions are 102x219x246x392
- Property fronts a private road
- Property fronts an interstate
- Level Lot
- Possible uses of the property include Residential
HOA Fees
- $70 Monthly HOA Fees
Parking
- 2 Car Garage
Home Design
- Brick Exterior Construction
- Composition Roof
- Metal Siding
Interior Spaces
- Insulated Windows
- Great Room with Fireplace
- Pull Down Stairs to Attic
- Finished Basement
Kitchen
- Built-In Self-Cleaning Double Oven
- Microwave
- Dishwasher
- Disposal
Bedrooms and Bathrooms
- 5 Bedrooms
- Walk-In Closet
Outdoor Features
- Front Porch
Schools
- Hurley Elementary School
- Knox Middle School
- Salisbury High School
Utilities
- Forced Air Zoned Heating and Cooling System
- Heating System Uses Natural Gas
- Private Sewer
- Cable TV Available
Listing and Financial Details
- Assessor Parcel Number 006
Community Details
Overview
- Cedar Management Group Association
- Forest Glen Subdivision
Amenities
- Elevator
Ownership History
Purchase Details
Home Financials for this Owner
Home Financials are based on the most recent Mortgage that was taken out on this home.Purchase Details
Home Financials for this Owner
Home Financials are based on the most recent Mortgage that was taken out on this home.Map
Home Values in the Area
Average Home Value in this Area
Purchase History
| Date | Type | Sale Price | Title Company |
|---|---|---|---|
| Warranty Deed | $425,000 | None Available | |
| Warranty Deed | $558,000 | -- |
Mortgage History
| Date | Status | Loan Amount | Loan Type |
|---|---|---|---|
| Open | $383,000 | New Conventional | |
| Closed | $382,500 | New Conventional | |
| Previous Owner | $382,000 | New Conventional | |
| Previous Owner | $446,400 | Fannie Mae Freddie Mac | |
| Closed | $83,700 | No Value Available |
Property History
| Date | Event | Price | Change | Sq Ft Price |
|---|---|---|---|---|
| 11/11/2018 11/11/18 | Off Market | $425,000 | -- | -- |
| 08/09/2018 08/09/18 | Sold | $425,000 | 0.0% | $82 / Sq Ft |
| 08/08/2018 08/08/18 | Sold | $425,000 | -11.3% | $125 / Sq Ft |
| 07/09/2018 07/09/18 | Pending | -- | -- | -- |
| 07/06/2018 07/06/18 | Pending | -- | -- | -- |
| 01/22/2018 01/22/18 | For Sale | $479,000 | -10.5% | $92 / Sq Ft |
| 05/02/2017 05/02/17 | For Sale | $535,000 | -- | $157 / Sq Ft |
Tax History
| Year | Tax Paid | Tax Assessment Tax Assessment Total Assessment is a certain percentage of the fair market value that is determined by local assessors to be the total taxable value of land and additions on the property. | Land | Improvement |
|---|---|---|---|---|
| 2024 | $9,409 | $786,716 | $72,500 | $714,216 |
| 2023 | $9,409 | $786,716 | $72,500 | $714,216 |
| 2022 | $7,434 | $539,804 | $72,500 | $467,304 |
| 2021 | $7,434 | $539,804 | $72,500 | $467,304 |
| 2020 | $7,434 | $539,804 | $72,500 | $467,304 |
| 2019 | $7,434 | $539,804 | $72,500 | $467,304 |
| 2018 | $6,826 | $502,367 | $72,500 | $429,867 |
| 2017 | $6,790 | $502,367 | $72,500 | $429,867 |
| 2016 | $6,604 | $502,367 | $72,500 | $429,867 |
| 2015 | $6,644 | $502,367 | $72,500 | $429,867 |
| 2014 | $6,461 | $494,407 | $72,500 | $421,907 |
Source: Canopy MLS (Canopy Realtor® Association)
MLS Number: R59513
APN: 462-A006
- 115 W Glenview Dr
- 104 Chalfont Ct
- 414 E Glenview Dr
- 104 Ardsley Way
- 209 Coventry Ln
- 102 Wyndham Way
- 335 Bob White Run
- 109 Windmill Rd
- 730 Harris Rd
- 275 Bonaventure Dr
- 315 Bonaventure Dr
- 280 Bonaventure Dr
- 325 Bonaventure Dr
- 265 Prospect Trail
- 120 Southern Oaks Ln
- 330 Regency Rd
- 1140 Landsdown Dr
- 609 Rowan Mills Rd
- 612 Rowan Mills Rd
- 612 Rowan Mill Rd
