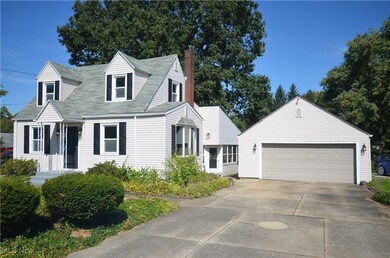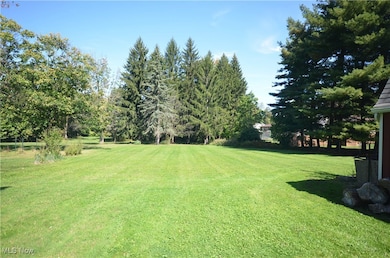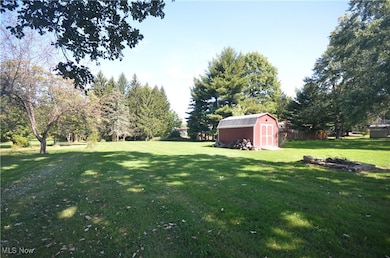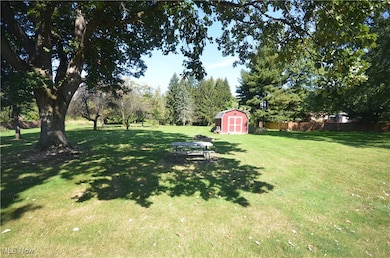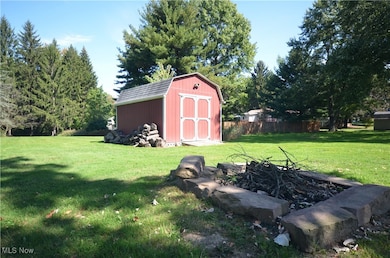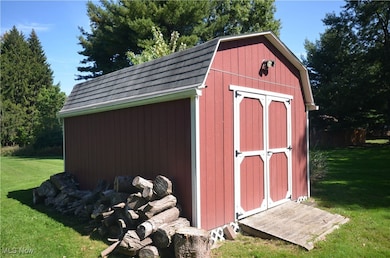
102 W Howe Rd Tallmadge, OH 44278
Highlights
- 1.25 Acre Lot
- No HOA
- Cooling System Mounted To A Wall/Window
- Cape Cod Architecture
- 2 Car Detached Garage
- Forced Air Heating and Cooling System
About This Home
As of October 2024Don't wait on this Incredible Tallmadge Value!! Featuring 2 (very easily 3) Bedrooms, 1 Full Bath, a HUGE 3/4 Seasons Room and a Large 2 Car Garage all sitting on a 1.25 Acre Lot. Entering the home your are greeted by a Nice Family Room full of Natural Light. From here you can access the Fully Applianced Kitchen that has a Dining Room through the other side. A Den or possible 3rd Bedroom round out the main floor. The Gem of this house though comes off the Dining Room - A massive 3/4 Seasons Room with a separate Heater as well as 2 Ceiling Fans. This room offer tons of space and Incredible Views of the Backyard. (Sq Ft of this room is NOT included in MLS Sq Ft) The 2nd Floor of the home provides you with 2 Bedrooms and a Full Bath. The Basement is neat, clean and allows plenty of options. The Exterior of the Home Starts with Great Curb Appeal, a Large Concrete Drive, Oversized Garage and is capped off with a Beautiful Lot that also has a Shed with Power. The following dates are per previous seller: Water Heater 2020, HVAC & Shed 2015, Windows 2012, 3/4 Season Room 2005. Schedule your showing today!!
Last Agent to Sell the Property
Mosholder Realty Inc. Brokerage Email: 330-633-5536 info@mosholder.com License #2004021754 Listed on: 09/19/2024
Co-Listed By
Mosholder Realty Inc. Brokerage Email: 330-633-5536 info@mosholder.com License #2007005247
Last Buyer's Agent
Berkshire Hathaway HomeServices Stouffer Realty License #2014003520

Home Details
Home Type
- Single Family
Est. Annual Taxes
- $2,572
Year Built
- Built in 1946
Lot Details
- 1.25 Acre Lot
Parking
- 2 Car Detached Garage
- Garage Door Opener
- Driveway
Home Design
- Cape Cod Architecture
- Fiberglass Roof
- Asphalt Roof
- Vinyl Siding
Interior Spaces
- 1,080 Sq Ft Home
- 2-Story Property
Kitchen
- Range
- Dishwasher
- Disposal
Bedrooms and Bathrooms
- 2 Bedrooms
- 1 Full Bathroom
Laundry
- Dryer
- Washer
Basement
- Basement Fills Entire Space Under The House
- Laundry in Basement
Utilities
- Cooling System Mounted To A Wall/Window
- Forced Air Heating and Cooling System
- Heating System Uses Gas
Community Details
- No Home Owners Association
- Tallmadge 02 Subdivision
Listing and Financial Details
- Assessor Parcel Number 6009631
Ownership History
Purchase Details
Home Financials for this Owner
Home Financials are based on the most recent Mortgage that was taken out on this home.Purchase Details
Home Financials for this Owner
Home Financials are based on the most recent Mortgage that was taken out on this home.Purchase Details
Purchase Details
Similar Homes in Tallmadge, OH
Home Values in the Area
Average Home Value in this Area
Purchase History
| Date | Type | Sale Price | Title Company |
|---|---|---|---|
| Deed | $190,000 | None Listed On Document | |
| Warranty Deed | $145,000 | -- | |
| Interfamily Deed Transfer | -- | -- | |
| Warranty Deed | $489,000 | -- |
Mortgage History
| Date | Status | Loan Amount | Loan Type |
|---|---|---|---|
| Open | $142,500 | New Conventional | |
| Previous Owner | $96,000 | Stand Alone Refi Refinance Of Original Loan | |
| Previous Owner | $80,000 | Unknown | |
| Previous Owner | $50,000 | Stand Alone Second | |
| Previous Owner | $14,151 | Unknown |
Property History
| Date | Event | Price | Change | Sq Ft Price |
|---|---|---|---|---|
| 10/28/2024 10/28/24 | Sold | $190,000 | +5.6% | $176 / Sq Ft |
| 09/24/2024 09/24/24 | Pending | -- | -- | -- |
| 09/19/2024 09/19/24 | For Sale | $179,900 | +24.1% | $167 / Sq Ft |
| 10/27/2022 10/27/22 | Sold | $145,000 | +20.9% | $88 / Sq Ft |
| 10/11/2022 10/11/22 | Pending | -- | -- | -- |
| 10/06/2022 10/06/22 | Price Changed | $119,900 | -14.3% | $73 / Sq Ft |
| 08/16/2022 08/16/22 | Price Changed | $139,900 | -44.0% | $85 / Sq Ft |
| 08/15/2022 08/15/22 | For Sale | $249,900 | -- | $151 / Sq Ft |
Tax History Compared to Growth
Tax History
| Year | Tax Paid | Tax Assessment Tax Assessment Total Assessment is a certain percentage of the fair market value that is determined by local assessors to be the total taxable value of land and additions on the property. | Land | Improvement |
|---|---|---|---|---|
| 2025 | $2,572 | $50,425 | $16,594 | $33,831 |
| 2024 | $2,572 | $50,425 | $16,594 | $33,831 |
| 2023 | $2,572 | $50,425 | $16,594 | $33,831 |
| 2022 | $1,803 | $38,259 | $12,474 | $25,785 |
| 2021 | $1,811 | $38,259 | $12,474 | $25,785 |
| 2020 | $1,797 | $38,260 | $12,470 | $25,790 |
| 2019 | $2,197 | $40,990 | $14,680 | $26,310 |
| 2018 | $1,935 | $40,990 | $14,680 | $26,310 |
| 2017 | $1,799 | $40,990 | $14,680 | $26,310 |
| 2016 | $1,941 | $38,450 | $14,680 | $23,770 |
| 2015 | $1,799 | $38,450 | $14,680 | $23,770 |
| 2014 | $1,787 | $38,450 | $14,680 | $23,770 |
| 2013 | $1,755 | $38,450 | $14,680 | $23,770 |
Agents Affiliated with this Home
-
Danny Mosholder

Seller's Agent in 2024
Danny Mosholder
Mosholder Realty Inc.
(330) 620-1330
93 in this area
241 Total Sales
-
Steve Mosholder

Seller Co-Listing Agent in 2024
Steve Mosholder
Mosholder Realty Inc.
(330) 554-6770
93 in this area
233 Total Sales
-
Rachel McGinley

Buyer's Agent in 2024
Rachel McGinley
BHHS Northwood
(330) 671-2065
3 in this area
94 Total Sales
-
Marco Marinucci

Seller's Agent in 2022
Marco Marinucci
Russell Real Estate Services
(440) 487-1878
1 in this area
51 Total Sales
Map
Source: MLS Now
MLS Number: 5070818
APN: 60-09631
- 0 North Ave Unit 5116540
- 211 Cherry Ridge Unit 33
- 145 Cheltenham Ln
- 392 Vinewood Ave
- 331 Cherry Ridge Unit 45
- 539 Morningstar Dr Unit 539
- 1220 Wellingshire Cir Unit 4C
- 341 Cherry Ridge
- 1414 Wellingshire Cir Unit 29A
- 370 Cherry Ridge Unit 60
- 400 Cherry Ridge
- 100 Heritage Dr
- 80 Heritage Dr
- 118 Steeplechase Ln
- 430 Cherry Ridge Unit 54
- 58 E Garwood Dr
- 441 Cherry Ridge Unit 52
- 683 Crossings Cir Unit 683
- 675 Crossings Cir Unit 675
- 259 Highland Ave

