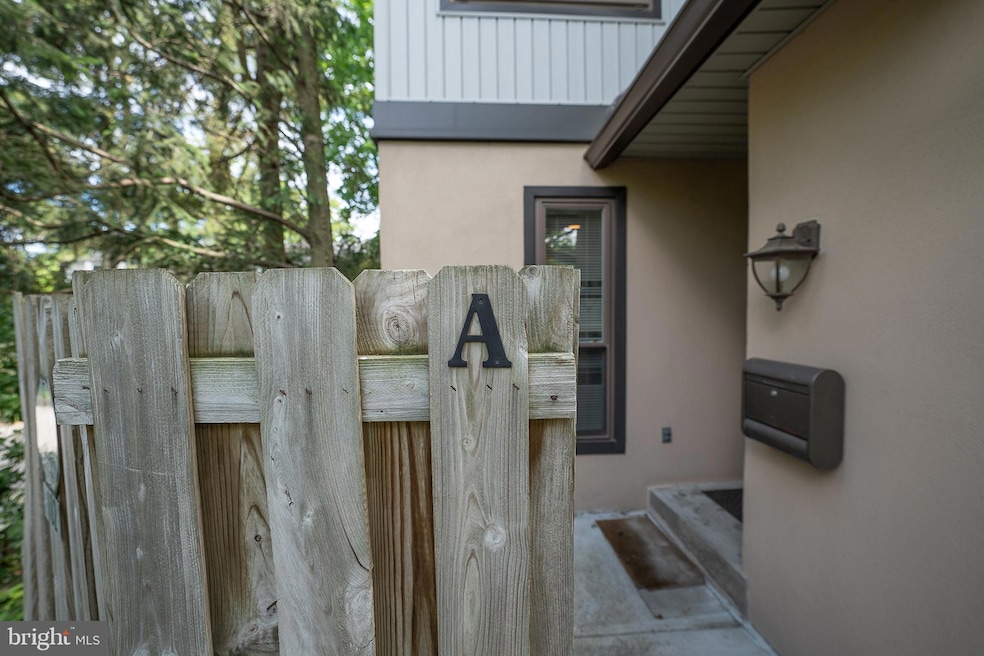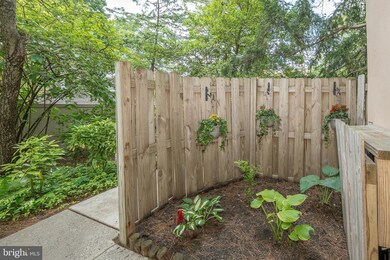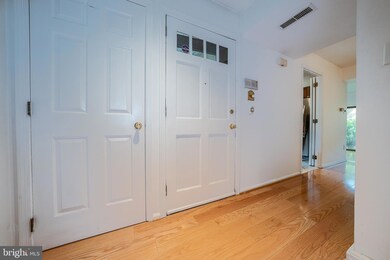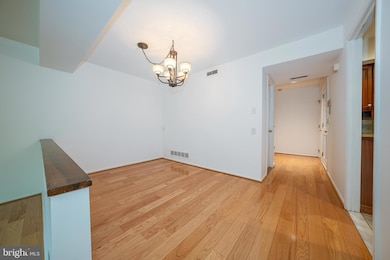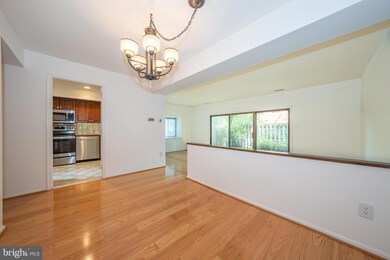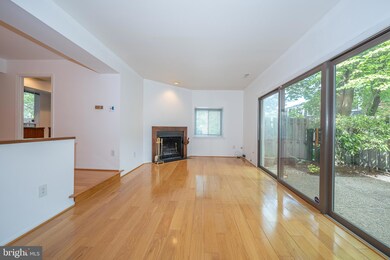102 W Montgomery Ave Unit A Ardmore, PA 19003
Highlights
- Hot Property
- 3 Acre Lot
- Contemporary Architecture
- Penn Valley School Rated A+
- Deck
- Engineered Wood Flooring
About This Home
This sophisticated, bright end-unit townhome in beautiful condition in super-convenient location offers a highly desirable lifestyle. It is perfectly located just a short walk from Suburban Square and the Ardmore Train Station (serviced by both SEPTA and Amtrak).First Floor: A step-down Living Room with a cozy fireplace opens through sliding doors to a private, fenced patio—ideal for summer dining and entertaining. The layout also features a formal Dining Room, updated Kitchen with stainless steel appliances, and a convenient Powder Room.Second Floor: The spacious Primary Bedroom includes an en-suite Bath and a nice walk -in closet. A second Bedroom, a full Hall Bath, the Laundry and the Utility closet complete this level.Third Floor: A versatile Great Room with vaulted ceilings, built-in shelving, and sliding doors to a sunny, private deck This room can be used for any number of purposes including additional recreational space or an Home Office.
Last Listed By
BHHS Fox & Roach-Haverford License #RS-207661-L Listed on: 05/25/2025

Open House Schedule
-
Sunday, June 01, 20252:00 to 4:00 pm6/1/2025 2:00:00 PM +00:006/1/2025 4:00:00 PM +00:00Please park on Valley Rd and cross Montgomery Ave, The building is just across.Add to Calendar
Townhouse Details
Home Type
- Townhome
Est. Annual Taxes
- $6,237
Year Built
- Built in 1979 | Remodeled in 2018
Lot Details
- Property is in very good condition
HOA Fees
- $450 Monthly HOA Fees
Parking
- 1 Car Attached Garage
- 1 Open Parking Space
- Basement Garage
- Parking Lot
- 2 Assigned Parking Spaces
Home Design
- Contemporary Architecture
- Poured Concrete
- Concrete Perimeter Foundation
- Stucco
Interior Spaces
- Property has 3 Levels
- Built-In Features
- Wood Burning Fireplace
- Great Room
- Living Room
- Dining Room
- Alarm System
Kitchen
- Electric Oven or Range
- Microwave
- Ice Maker
- Dishwasher
- Stainless Steel Appliances
- Disposal
Flooring
- Engineered Wood
- Partially Carpeted
- Ceramic Tile
Bedrooms and Bathrooms
- 2 Bedrooms
- En-Suite Primary Bedroom
Laundry
- Laundry on upper level
- Stacked Electric Washer and Dryer
Basement
- Garage Access
- Exterior Basement Entry
Outdoor Features
- Deck
- Patio
Utilities
- Forced Air Heating and Cooling System
- Back Up Electric Heat Pump System
- Electric Water Heater
Listing and Financial Details
- Residential Lease
- Security Deposit $3,950
- Tenant pays for cable TV, cooking fuel, electricity, fireplace/flue cleaning, heat, hot water, insurance, lawn/tree/shrub care, pest control, all utilities
- The owner pays for common area maintenance, association fees, sewer, real estate taxes, trash collection, water
- Rent includes common area maintenance, hoa/condo fee, sewer, trash removal, water
- No Smoking Allowed
- 12-Month Min and 24-Month Max Lease Term
- Available 6/1/25
- Assessor Parcel Number 40-00-38486-003
Community Details
Overview
- Association fees include common area maintenance, exterior building maintenance, snow removal, trash, sewer, water
- 102 Montgomery Council Condos
- Ardmore Subdivision
Pet Policy
- No Pets Allowed
Security
- Fire and Smoke Detector
Map
Source: Bright MLS
MLS Number: PAMC2141206
APN: 40-00-38486-003
- 104 W Montgomery Ave Unit B
- 264 W Montgomery Ave Unit 305
- 104 Bleddyn Rd Unit 5
- 104 Woodside Rd Unit B203
- 50 Woodside Rd Unit 12
- 220 W Montgomery Ave
- 11 S Wyoming Ave Unit 5
- 241 Cheswold Ln
- 86 Greenfield Ave
- 39 Simpson Rd
- 117 Edgewood Rd
- 116 Llanfair Rd
- 141 Simpson Rd
- 106 Anton Rd
- 126 Anton Rd
- 100 Grays Ln Unit 302-304
- 817 Ardmore Ave
- 432 Montgomery Ave Unit 401
- 100 Llanalew Rd Unit 12
- 15 Llanfair Rd Unit B
