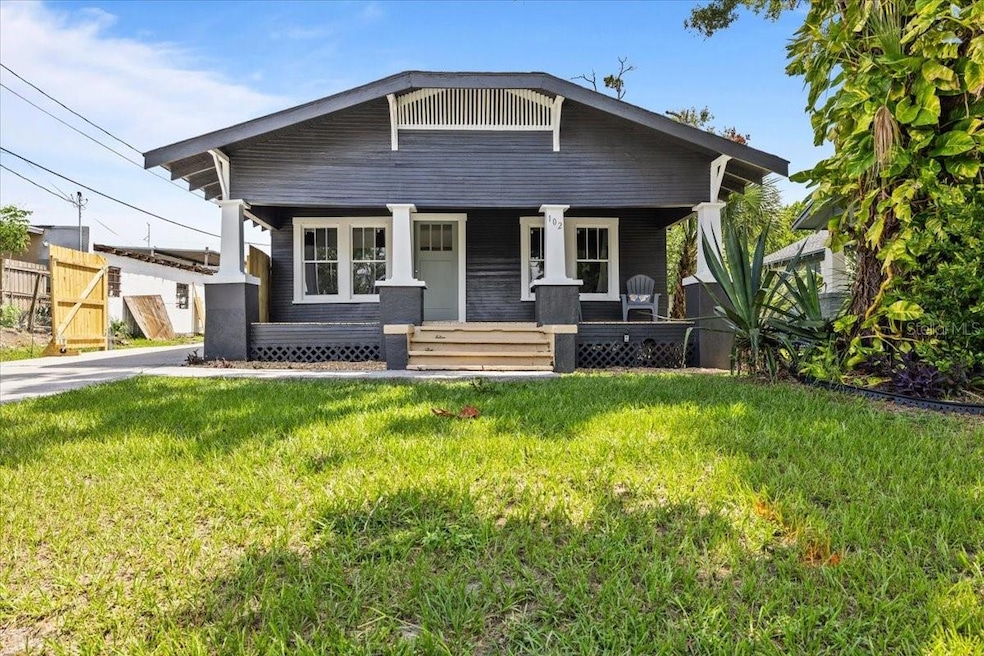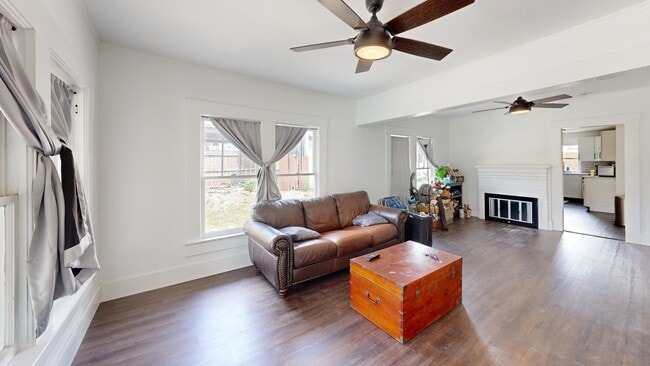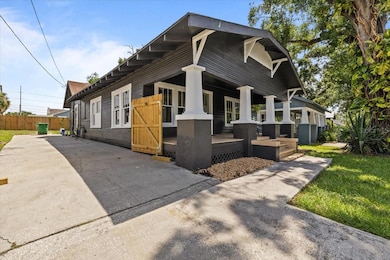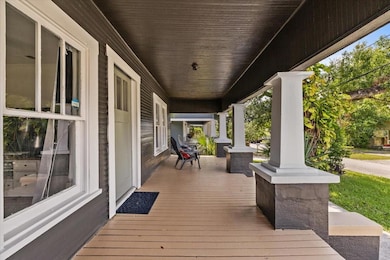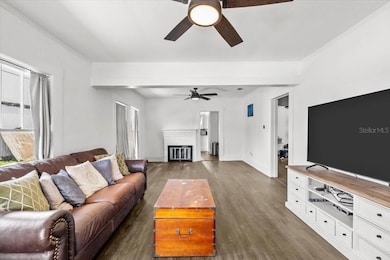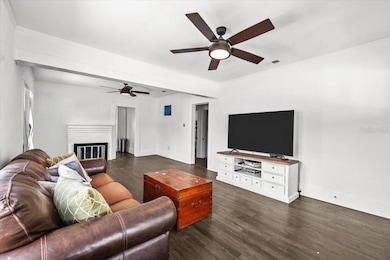
102 W North Bay St Tampa, FL 33603
Seminole Heights NeighborhoodEstimated payment $2,487/month
Highlights
- Hot Property
- The property is located in a historic district
- Living Room with Fireplace
- Hillsborough High School Rated A-
- Property is near public transit
- Solid Surface Countertops
About This Home
Charming 1925 Bungalow in the Heart of Seminole Heights!
Welcome to 102 W North Bay Street, where timeless character meets modern updates in one of Tampa’s most beloved neighborhoods—vibrant Seminole Heights. This 3BR/2BA home blends classic craftsmanship with modern upgrades. Enjoy a spacious covered front porch, freshly painted exterior (2025), and original architectural details throughout. Inside, you'll find a cozy fireplace, luxury vinyl plank flooring, and a fully renovated kitchen featuring quartz countertops, stainless steel appliances (2025), shaker cabinetry, and a stylish tile backsplash. Both bathrooms have been beautifully updated with designer finishes. Includes inside laundry with Samsung washer/dryer and a private fenced backyard. Located in vibrant Seminole Heights—just minutes from downtown Tampa, Armature Works, Riverwalk, and more. Ideal for homeowners or investors looking for a move-in-ready home in a high-demand area.
Listing Agent
KELLER WILLIAMS ON THE WATER S Brokerage Phone: 941-803-7522 License #3506757 Listed on: 07/18/2025

Home Details
Home Type
- Single Family
Est. Annual Taxes
- $3,326
Year Built
- Built in 1925
Lot Details
- 4,590 Sq Ft Lot
- Lot Dimensions are 45x102
- North Facing Home
- Wood Fence
- Mature Landscaping
- Landscaped with Trees
- Property is zoned SH-RS
Home Design
- Bungalow
- Frame Construction
- Shingle Roof
- Wood Siding
Interior Spaces
- 1,092 Sq Ft Home
- 1-Story Property
- Ceiling Fan
- Living Room with Fireplace
- Combination Dining and Living Room
- Crawl Space
Kitchen
- Built-In Oven
- Range
- Recirculated Exhaust Fan
- Microwave
- Freezer
- Ice Maker
- Dishwasher
- Solid Surface Countertops
Flooring
- Tile
- Luxury Vinyl Tile
Bedrooms and Bathrooms
- 3 Bedrooms
- 2 Full Bathrooms
Laundry
- Laundry in Kitchen
- Dryer
- Washer
Parking
- Oversized Parking
- Driveway
Outdoor Features
- Covered patio or porch
- Private Mailbox
Location
- Property is near public transit
- The property is located in a historic district
Schools
- Broward Elementary School
- Memorial Middle School
- Hillsborough High School
Utilities
- Central Heating and Cooling System
- Heating System Uses Natural Gas
- Thermostat
- Gas Water Heater
- High Speed Internet
- Phone Available
- Cable TV Available
Community Details
- No Home Owners Association
- Meadowbrook Subdivision
Listing and Financial Details
- Visit Down Payment Resource Website
- Legal Lot and Block 414 / 1171
- Assessor Parcel Number A-01-29-18-4GL-000000-00414.0
Map
Home Values in the Area
Average Home Value in this Area
Tax History
| Year | Tax Paid | Tax Assessment Tax Assessment Total Assessment is a certain percentage of the fair market value that is determined by local assessors to be the total taxable value of land and additions on the property. | Land | Improvement |
|---|---|---|---|---|
| 2024 | $3,326 | $216,926 | $67,473 | $149,453 |
| 2023 | $3,019 | $190,583 | $62,654 | $127,929 |
| 2022 | $2,842 | $185,964 | $62,654 | $123,310 |
| 2021 | $2,500 | $141,955 | $48,195 | $93,760 |
| 2020 | $2,277 | $125,950 | $38,556 | $87,394 |
| 2019 | $2,077 | $111,953 | $28,917 | $83,036 |
| 2018 | $1,940 | $104,586 | $0 | $0 |
| 2017 | $1,830 | $101,812 | $0 | $0 |
| 2016 | $1,615 | $70,115 | $0 | $0 |
| 2015 | $1,398 | $63,741 | $0 | $0 |
| 2014 | $1,306 | $57,946 | $0 | $0 |
| 2013 | -- | $52,678 | $0 | $0 |
Property History
| Date | Event | Price | Change | Sq Ft Price |
|---|---|---|---|---|
| 07/18/2025 07/18/25 | For Sale | $399,000 | -- | $365 / Sq Ft |
Purchase History
| Date | Type | Sale Price | Title Company |
|---|---|---|---|
| Warranty Deed | $268,000 | Quaker Title & Escrow |
Mortgage History
| Date | Status | Loan Amount | Loan Type |
|---|---|---|---|
| Closed | $286,245 | Construction |
About the Listing Agent
Amanda's Other Listings
Source: Stellar MLS
MLS Number: TB8407304
APN: A-01-29-18-4GL-000000-00414.0
- 111 W Ida St
- 0 N Bay St E Unit MFRTB8321063
- 201 W Alva St
- 311 W Ida St
- 3811 N Arlington Ave
- 207 W Chelsea St
- 3810 N Arlington Ave
- 4305 N Branch Ave
- 301 W Chelsea St
- 4202 N Seminole Ave
- 4009 N Seminole Ave
- 3804 N Arlington Ave
- 405 E Dr Martin Luther King jr Blvd
- 205 W Emma St
- 102 W Cayuga St
- 104 W Cayuga St
- 311 W Chelsea St
- 406 E Selma Ave
- 407 W North Bay St
- 4106 N Central Ave
- 3905 N Highland Ave
- 101 W Emma St
- 3915 N Ola Ave
- 4501 N Highland Ave
- 1703 N Tampa St
- 4106 N Central Ave
- 3703 N Tampa St
- 302 W Hilda St
- 205 W Hilda St Unit A
- 505 E Virginia Ave
- 807 E Ida St Unit 3
- 807 E Ida St Unit 2
- 107 W Woodlawn Ave
- 806 E Chelsea St Unit 4
- 806 E Chelsea St Unit 3
- 806 E Chelsea St Unit 2
- 205 W Louisiana Ave
- 4114 N Nebraska Ave
- 215 W Emily St
- 104 W South Ave
