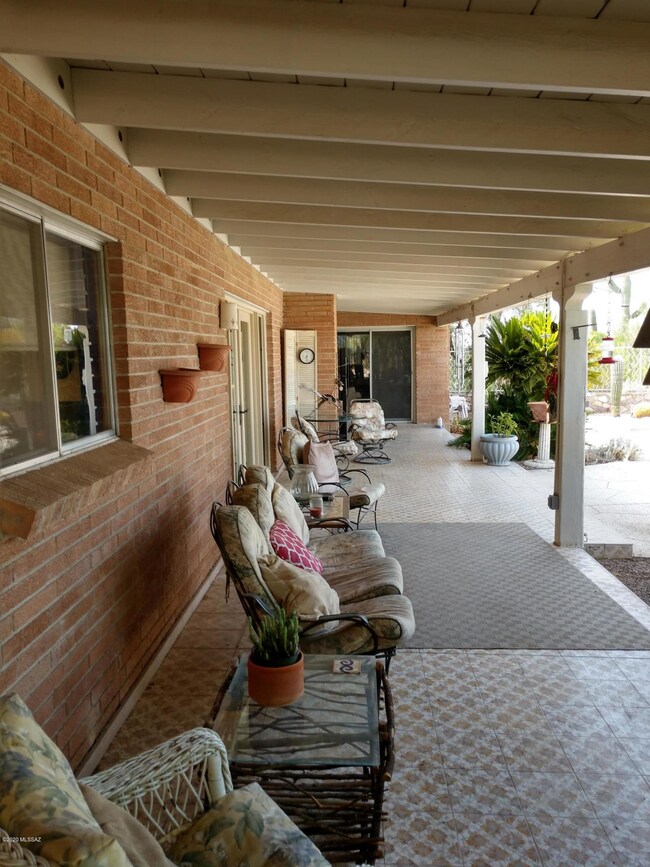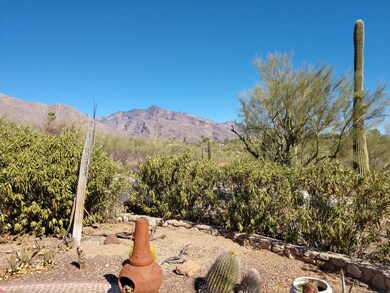
102 W Sahuaro Vista Tucson, AZ 85704
Estimated Value: $677,000 - $743,384
Highlights
- Private Pool
- Garage
- RV Parking in Community
- Cross Middle School Rated A-
- Solar Power System
- Panoramic View
About This Home
As of November 2020Nestled high on one of the largest lots (1.84 ac) in desirable Suffolk Hills and Catalina Village, this ranch style home is surrounded by 100+ stately saguaros, hand-laid stone fencing, paved driveway offers an abundance of parking, terraced front landscaping leads up to a spacious front porch to enjoy awe inspiring views of city lights, sunsets & mountains; custom wrought iron fence enclosed backyard features a diving pool with spa jets, a full length covered rear porch, carport includes enclosed storage and a full bath (perfect for pool users); great location near dining, shopping, schools and all essential services. No HOA! All water lines replaced in 2018; rooftop solar system is owned; solar package includes attic fan, sunshades, extra attic insulation & variable speed pool pump.
Last Agent to Sell the Property
Long Realty Brokerage Phone: 520-270-1369 Listed on: 10/11/2020

Home Details
Home Type
- Single Family
Est. Annual Taxes
- $4,139
Year Built
- Built in 1965
Lot Details
- 1.84 Acre Lot
- South Facing Home
- Stone Wall
- Wrought Iron Fence
- Desert Landscape
- Native Plants
- Shrub
- Paved or Partially Paved Lot
- Hilltop Location
- Landscaped with Trees
- Garden
- Back Yard
- Subdivision Possible
- Property is zoned Pima County - CR1
Property Views
- Panoramic
- City
- Mountain
Home Design
- Brick Exterior Construction
- Shingle Roof
Interior Spaces
- 2,275 Sq Ft Home
- Property has 1 Level
- Paneling
- Ceiling Fan
- Wood Burning Fireplace
- Double Pane Windows
- Solar Screens
- Entrance Foyer
- Family Room with Fireplace
- Family Room Off Kitchen
- Living Room
- Formal Dining Room
- Workshop
- Storage Room
- Ceramic Tile Flooring
- Attic Fan
- Security Lights
Kitchen
- Breakfast Bar
- Electric Oven
- Electric Cooktop
- Recirculated Exhaust Fan
- Microwave
- Dishwasher
- Ceramic Countertops
- Disposal
Bedrooms and Bathrooms
- 4 Bedrooms
- Dual Vanity Sinks in Primary Bathroom
- Walk-In Tub
- Bathtub with Shower
- Shower Only
- Solar Tube
Laundry
- Laundry closet
- Dryer
- Washer
Parking
- Garage
- 2 Carport Spaces
- Driveway
Accessible Home Design
- Bath Modification
- Accessible Hallway
Eco-Friendly Details
- North or South Exposure
- Solar Power System
Outdoor Features
- Private Pool
- Courtyard
- Covered patio or porch
- Separate Outdoor Workshop
Schools
- Harelson Elementary School
- Cross Middle School
- Canyon Del Oro High School
Utilities
- Forced Air Heating and Cooling System
- Heating System Uses Natural Gas
- Natural Gas Water Heater
- Water Purifier
- Water Softener
- Septic System
- High Speed Internet
- Phone Available
- Satellite Dish
Community Details
- Catalina Village No.3 Subdivision
- The community has rules related to deed restrictions
- RV Parking in Community
Ownership History
Purchase Details
Purchase Details
Home Financials for this Owner
Home Financials are based on the most recent Mortgage that was taken out on this home.Purchase Details
Purchase Details
Purchase Details
Similar Homes in Tucson, AZ
Home Values in the Area
Average Home Value in this Area
Purchase History
| Date | Buyer | Sale Price | Title Company |
|---|---|---|---|
| Golden James Joseph | -- | None Listed On Document | |
| Golden James Joseph | $475,000 | Pima Title Agency Llc | |
| Golden James Joseph | -- | New Title Company Name | |
| Garcia Jack C | -- | -- | |
| Jenter Janice | -- | -- | |
| James Robert Lawrence | $228,000 | -- |
Mortgage History
| Date | Status | Borrower | Loan Amount |
|---|---|---|---|
| Previous Owner | Golden James Joseph | $425,000 | |
| Previous Owner | Jenter Janice | $175,800 | |
| Previous Owner | Jenter Janice | $168,000 | |
| Previous Owner | Jenter Janice A | $184,500 |
Property History
| Date | Event | Price | Change | Sq Ft Price |
|---|---|---|---|---|
| 11/30/2020 11/30/20 | Sold | $475,000 | 0.0% | $209 / Sq Ft |
| 10/31/2020 10/31/20 | Pending | -- | -- | -- |
| 10/11/2020 10/11/20 | For Sale | $475,000 | -- | $209 / Sq Ft |
Tax History Compared to Growth
Tax History
| Year | Tax Paid | Tax Assessment Tax Assessment Total Assessment is a certain percentage of the fair market value that is determined by local assessors to be the total taxable value of land and additions on the property. | Land | Improvement |
|---|---|---|---|---|
| 2024 | $4,645 | $37,222 | -- | -- |
| 2023 | $4,469 | $35,449 | $0 | $0 |
| 2022 | $4,254 | $33,761 | $0 | $0 |
| 2021 | $4,202 | $30,662 | $0 | $0 |
| 2020 | $4,139 | $30,662 | $0 | $0 |
| 2019 | $4,008 | $29,202 | $0 | $0 |
| 2018 | $3,901 | $28,280 | $0 | $0 |
| 2017 | $4,005 | $28,280 | $0 | $0 |
| 2016 | $3,784 | $27,819 | $0 | $0 |
| 2015 | $3,646 | $26,494 | $0 | $0 |
Agents Affiliated with this Home
-
Dale Iverson
D
Seller's Agent in 2020
Dale Iverson
Long Realty
(520) 270-1369
3 in this area
14 Total Sales
-
Bert Jones
B
Buyer's Agent in 2020
Bert Jones
eXp Realty
(520) 907-1767
134 in this area
1,426 Total Sales
-
Michelle Marconi
M
Buyer Co-Listing Agent in 2020
Michelle Marconi
eXp Realty
(520) 260-2476
3 in this area
35 Total Sales
Map
Source: MLS of Southern Arizona
MLS Number: 22025630
APN: 225-51-2830
- 7502 N Desert Tree Dr
- 7957 N Village Ave
- 7111 N Edgewood Place
- 8118 N Gibraltar Dr
- 945 W San Martin Dr
- 6840 N Firenze Dr
- 29 E Mediterranean Dr
- 57 E Mediterranean Dr
- 710 W Burton Dr
- 333 E Florence Rd
- 951 W Samalayuca Dr
- 8271 N Oracle Rd Unit 243
- 860 W Chula Vista Rd
- 6801 N Paseo de Los Altos
- 6782 N Los Arboles Cir
- 801 E Calle Elena
- 8245 N Rancho Catalina Ave
- 133 E Mountain Morning Dr
- 6651 N Paseo de Los Altos
- 180 W Greer Ln
- 102 W Sahuaro Vista
- 36 W Sahuaro Vista Unit 9
- 222 W Sahuaro Vista
- 2 W Sahuaro Vista
- 7450 N Yucca Viaduct
- 119 W Yucca Place
- 7550 N Yucca Viaduct
- 101 W Sahuaro Vista
- 26 W Sahuaro Vista
- 45 W Sahuaro Vista
- 105 W Sahuaro Vista
- 128 W Yucca Place
- 7410 N Yucca Viaduct
- 130 W Yucca Place
- 7521 N Village Ave
- 115 W Sahuaro Vista
- 132 W Yucca Place
- 12 W Sahuaro Vista
- 7505 N Village Ave
- 7520 N Oracle Rd Unit 1ST






