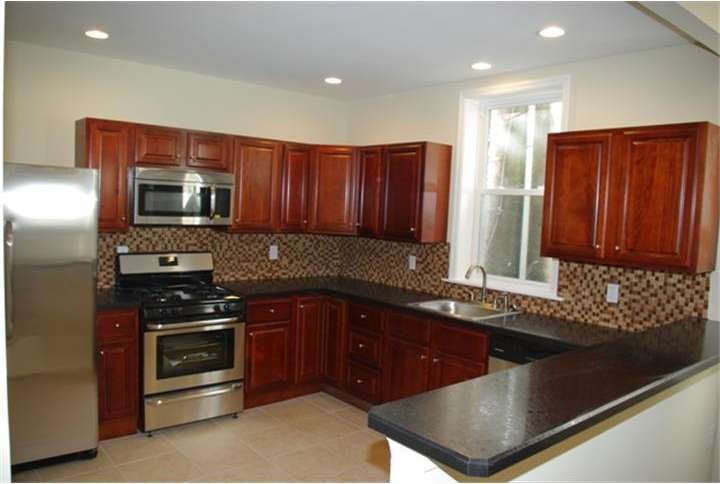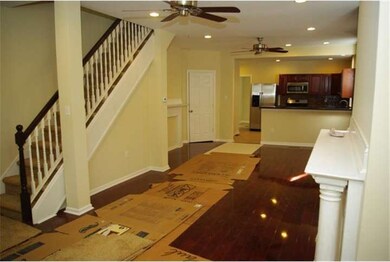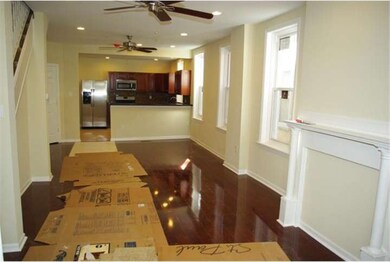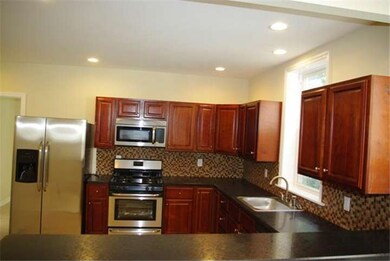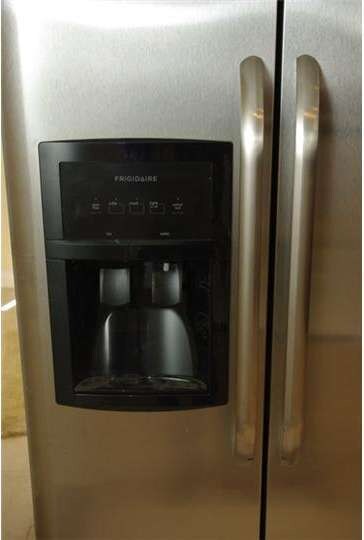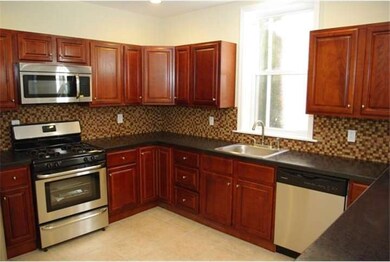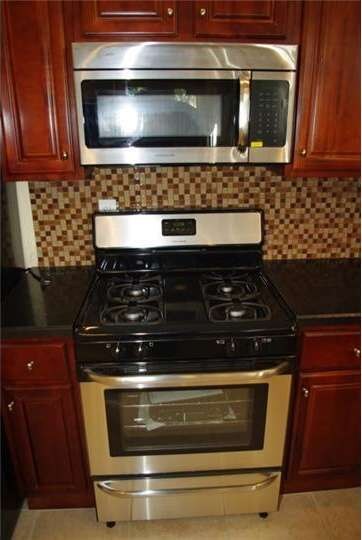
102 W Sharpnack St Philadelphia, PA 19119
West Mount Airy NeighborhoodHighlights
- Straight Thru Architecture
- Attic
- Porch
- Wood Flooring
- No HOA
- Eat-In Kitchen
About This Home
As of June 2019WOW...this Home is a must see!!! If you are looking for a NEW home, you have it here. This beautiful 3 story 2200 sqft home has been newly redone from Top to Bottom, maintenance free for years to come. NEW Kitchen with NEW Stainless Steel Appliances, 3 NEW Bathrooms, NEW Hardwood Floors, NEW roof, NEW HVAC-that's right centrail air, NEW Water Heater, NEW Electric, NEW, NEW, NEW. This home has plenty of Closet SPACE, all 4 bedrooms have enough space to hold both winter and summer clothes. If you need additional storage, the large full basement provides that space. Don't forget about the MUD Room/ Luandry Room off the kitchen, not need to go to your basement to do your Laundry. Make your appointment today to see this AMAZING home in West Mt. Airy, it won't last!!!
Last Buyer's Agent
MICHAEL HARRIS
Realty Mark Cityscape License #TREND:60030482
Townhouse Details
Home Type
- Townhome
Est. Annual Taxes
- $987
Year Built
- Built in 1922
Lot Details
- 2,000 Sq Ft Lot
- Lot Dimensions are 20x100
- Back Yard
- Property is in good condition
Parking
- On-Street Parking
Home Design
- Semi-Detached or Twin Home
- Straight Thru Architecture
- Victorian Architecture
- Brick Exterior Construction
- Shingle Siding
Interior Spaces
- 2,212 Sq Ft Home
- Property has 3 Levels
- Ceiling height of 9 feet or more
- Ceiling Fan
- Family Room
- Living Room
- Dining Room
- Basement Fills Entire Space Under The House
- Laundry on main level
- Attic
Kitchen
- Eat-In Kitchen
- Kitchen Island
Flooring
- Wood
- Wall to Wall Carpet
- Tile or Brick
Bedrooms and Bathrooms
- 4 Bedrooms
- En-Suite Primary Bedroom
- En-Suite Bathroom
- 2.5 Bathrooms
- Walk-in Shower
Outdoor Features
- Porch
Utilities
- Forced Air Heating and Cooling System
- Heating System Uses Gas
- Natural Gas Water Heater
Community Details
- No Home Owners Association
- Mt Airy Subdivision
Listing and Financial Details
- Tax Lot 128
- Assessor Parcel Number 223036400
Ownership History
Purchase Details
Home Financials for this Owner
Home Financials are based on the most recent Mortgage that was taken out on this home.Purchase Details
Home Financials for this Owner
Home Financials are based on the most recent Mortgage that was taken out on this home.Purchase Details
Similar Homes in Philadelphia, PA
Home Values in the Area
Average Home Value in this Area
Purchase History
| Date | Type | Sale Price | Title Company |
|---|---|---|---|
| Deed | $268,000 | City Line Abstract Company | |
| Deed | $227,000 | None Available | |
| Deed | $73,000 | None Available |
Mortgage History
| Date | Status | Loan Amount | Loan Type |
|---|---|---|---|
| Open | $259,960 | New Conventional | |
| Previous Owner | $32,334 | Unknown | |
| Previous Owner | $222,888 | FHA |
Property History
| Date | Event | Price | Change | Sq Ft Price |
|---|---|---|---|---|
| 06/03/2019 06/03/19 | Sold | $268,000 | -4.3% | -- |
| 04/24/2019 04/24/19 | Pending | -- | -- | -- |
| 02/08/2019 02/08/19 | For Sale | $279,900 | +23.3% | -- |
| 03/26/2013 03/26/13 | Sold | $227,000 | -8.3% | $103 / Sq Ft |
| 02/20/2013 02/20/13 | Pending | -- | -- | -- |
| 02/04/2013 02/04/13 | Price Changed | $247,500 | -1.0% | $112 / Sq Ft |
| 10/27/2012 10/27/12 | For Sale | $250,000 | -- | $113 / Sq Ft |
Tax History Compared to Growth
Tax History
| Year | Tax Paid | Tax Assessment Tax Assessment Total Assessment is a certain percentage of the fair market value that is determined by local assessors to be the total taxable value of land and additions on the property. | Land | Improvement |
|---|---|---|---|---|
| 2025 | $3,841 | $328,900 | $65,780 | $263,120 |
| 2024 | $3,841 | $328,900 | $65,780 | $263,120 |
| 2023 | $3,841 | $274,400 | $54,880 | $219,520 |
| 2022 | $4,253 | $229,400 | $54,880 | $174,520 |
| 2021 | $4,883 | $0 | $0 | $0 |
| 2020 | $4,883 | $0 | $0 | $0 |
| 2019 | $5,097 | $0 | $0 | $0 |
| 2018 | $3,763 | $0 | $0 | $0 |
| 2017 | $4,183 | $0 | $0 | $0 |
| 2016 | $3,763 | $0 | $0 | $0 |
| 2015 | $2,770 | $0 | $0 | $0 |
| 2014 | -- | $236,700 | $15,400 | $221,300 |
| 2012 | -- | $10,464 | $2,958 | $7,506 |
Agents Affiliated with this Home
-

Seller's Agent in 2019
Carlos Cesar
RE/MAX
(215) 698-3987
199 Total Sales
-

Buyer's Agent in 2019
Michael Becker
KW Empower
(610) 888-3035
2 in this area
167 Total Sales
-

Seller's Agent in 2013
Alicia Hurst
Homestarr Realty
(215) 280-7879
53 Total Sales
-

Seller Co-Listing Agent in 2013
Julie Hankins
Vanguard Realty Associates
(484) 368-4558
45 Total Sales
-
M
Buyer's Agent in 2013
MICHAEL HARRIS
Realty Mark Cityscape
Map
Source: Bright MLS
MLS Number: 1004148100
APN: 223036400
- 83 W Sharpnack St
- 80 W Sharpnack St
- 115 W Sharpnack St
- 6539 Berdan St
- 49 W Sharpnack St
- 152 W Sharpnack St
- 13 W Upsal St
- 42 Good St
- 6516 Germantown Ave
- 6610-12 Germantown Ave
- 35 E Sharpnack St
- 28 E Johnson St
- 58 W Johnson St
- 49 E Sharpnack St
- 50 E Johnson St
- 53 E Sharpnack St
- 55 E Sharpnack St
- 77 E Duval St
- 33 W Duval St
- 75 E Duval St
